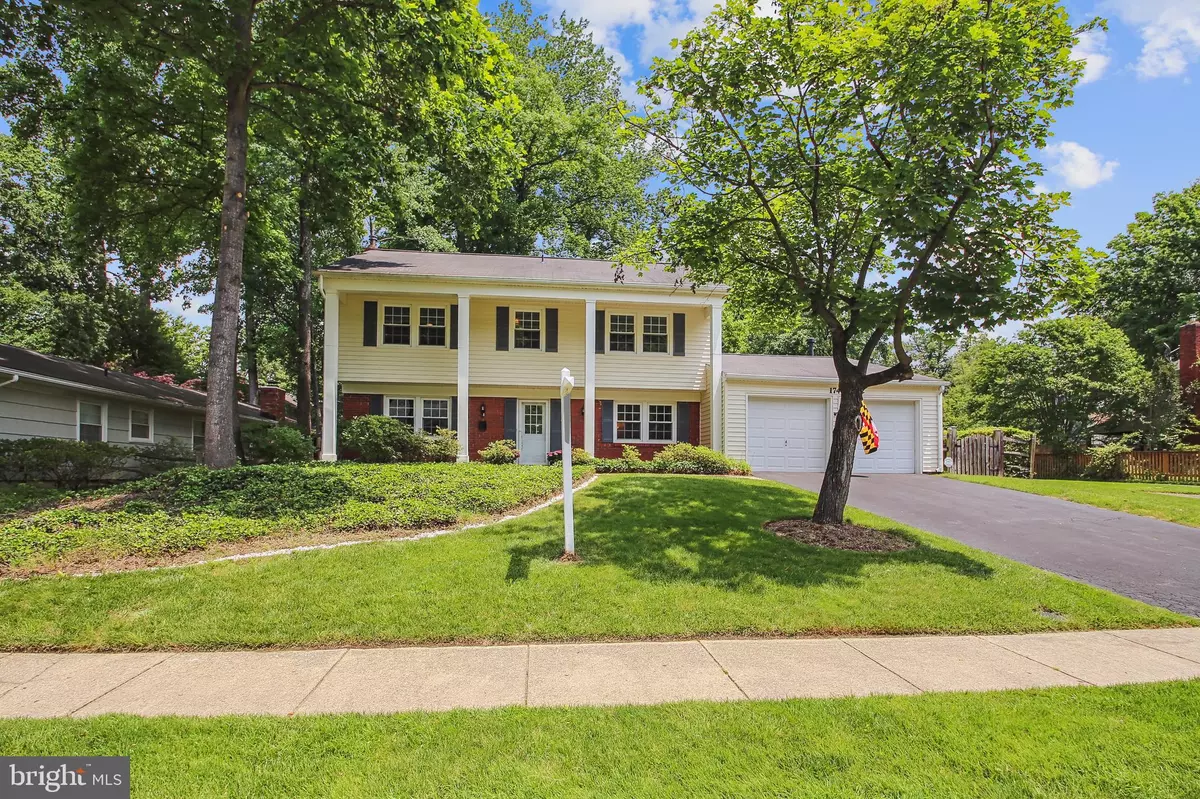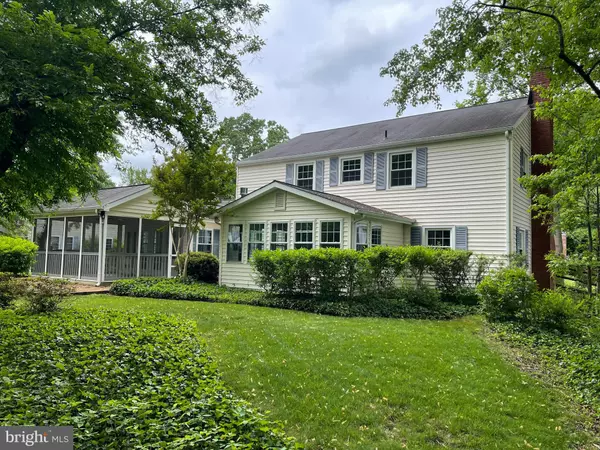$580,000
$600,000
3.3%For more information regarding the value of a property, please contact us for a free consultation.
1740 TARRYTOWN AVE Crofton, MD 21114
4 Beds
3 Baths
2,225 SqFt
Key Details
Sold Price $580,000
Property Type Single Family Home
Sub Type Detached
Listing Status Sold
Purchase Type For Sale
Square Footage 2,225 sqft
Price per Sqft $260
Subdivision Crofton Park
MLS Listing ID MDAA2034658
Sold Date 07/12/22
Style Transitional
Bedrooms 4
Full Baths 2
Half Baths 1
HOA Y/N N
Abv Grd Liv Area 2,225
Originating Board BRIGHT
Year Built 1968
Annual Tax Amount $5,087
Tax Year 2021
Lot Size 9,044 Sqft
Acres 0.21
Property Description
Stately Colonial nestled inside of the highly sought after Triangle of Crofton! The Owners of 47 years love & commitment to this home is reflected through the thoughtful additions, many updates & the beautiful landscape that dresses every view of the home. Major, professional modifications & improvements to the original floor plan include a sun drenched addition which overlooks the peaceful & private fenced in back yard. The opening of isolated rooms, offers a transitional & flowing floor plan. A remodeled & bumped out, warm white eat-in kitchen adorned with stunning granite countertops, gracious cabinetry & newer SS refrigerator and dishwasher. A fabulous screened in porch, accessed through glass French doors from the kitchen for easy entertaining. Stylishly updated bathrooms. Efficient replacement dual paneL windows & wood floors throughout. A converted wood burning stove in the large living room to keep you warm all winter long - while keeping your energy cost low. And a brick paver front porch! Additional rooms & features on the main level include a separate dining room which can be easily be converted to a home office or main level bedroom, a two car garage serviced by a mud/laundry room with a door to the side yard. Upstairs, a spacious primary bedroom suite awaits with an ensuite bath & 2 closets, as well as 3 additional bedrooms with nice sized closets, a full hall bath & a large built in hall linen closet for extra storage! The LOCATION IS PRIME.Quick & easy access to an array of outdoor activities - all without getting into a car; including the Crofton Swim and Tennis Club, Back Lake Park & Crofton Parkways treelined 3 mile loop! For your shopping & entertainment needs....the home is just minutes from the Waugh Chapel Shopping Center (Wegmans, Target, Regal Cinemas, Starbucks, Bed Bath & Beyond & an array of outstanding & mixed styles of restaurants for any event).
Zoned for the new CROFTON HIGH SCHOOL
1 year CINCH Home Warranty is included to give extra peace of mind!
*PUBLIC TAX RECORD DOES NOT REFLECT SQFT OF ADDITION*
Location
State MD
County Anne Arundel
Zoning R5
Interior
Interior Features Ceiling Fan(s), Floor Plan - Traditional, Kitchen - Eat-In, Wood Floors, Wood Stove
Hot Water Electric
Heating Forced Air
Cooling Central A/C
Fireplaces Number 1
Fireplaces Type Other
Equipment Dishwasher, Disposal, Dryer, Refrigerator, Washer, Water Heater
Fireplace Y
Window Features Double Pane
Appliance Dishwasher, Disposal, Dryer, Refrigerator, Washer, Water Heater
Heat Source Natural Gas
Laundry Main Floor
Exterior
Exterior Feature Enclosed, Patio(s), Porch(es), Screened
Parking Features Garage - Front Entry
Garage Spaces 2.0
Fence Split Rail
Utilities Available Natural Gas Available, Electric Available
Water Access N
Accessibility None
Porch Enclosed, Patio(s), Porch(es), Screened
Attached Garage 2
Total Parking Spaces 2
Garage Y
Building
Story 2
Foundation Slab
Sewer Public Sewer
Water Public
Architectural Style Transitional
Level or Stories 2
Additional Building Above Grade, Below Grade
New Construction N
Schools
School District Anne Arundel County Public Schools
Others
Pets Allowed Y
Senior Community No
Tax ID 020220511737600
Ownership Fee Simple
SqFt Source Assessor
Special Listing Condition Standard
Pets Allowed No Pet Restrictions
Read Less
Want to know what your home might be worth? Contact us for a FREE valuation!

Our team is ready to help you sell your home for the highest possible price ASAP

Bought with Ian Shaw • Long & Foster Real Estate, Inc.

GET MORE INFORMATION





