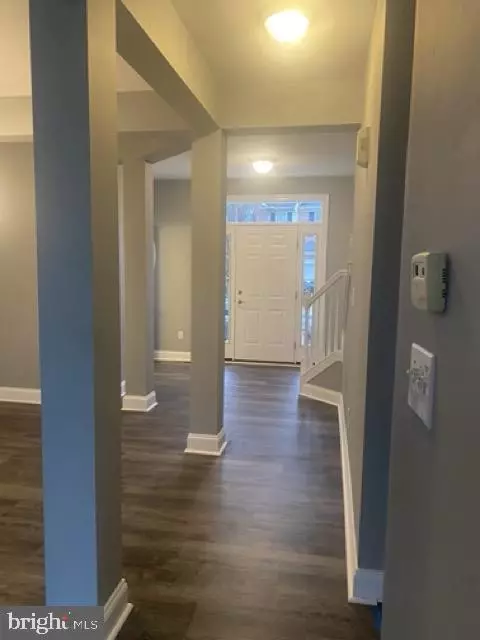$292,900
$292,900
For more information regarding the value of a property, please contact us for a free consultation.
6 VAN BUREN CT Smyrna, DE 19977
4 Beds
4 Baths
1,866 SqFt
Key Details
Sold Price $292,900
Property Type Townhouse
Sub Type Interior Row/Townhouse
Listing Status Sold
Purchase Type For Sale
Square Footage 1,866 sqft
Price per Sqft $156
Subdivision Mount Vernon Proper
MLS Listing ID DEKT2016324
Sold Date 03/07/23
Style Colonial
Bedrooms 4
Full Baths 3
Half Baths 1
HOA Y/N N
Abv Grd Liv Area 1,866
Originating Board BRIGHT
Year Built 2005
Annual Tax Amount $1,536
Tax Year 2022
Lot Size 2,693 Sqft
Acres 0.06
Lot Dimensions 0.06 x 0.00
Property Description
This three-story townhome has an open floor plan ideal for growing family or someone looking for extra space. This townhouse offers a wonderful retreat nestled on a quiet cul-de-sac with just 9 other homes. It’s in a perfect location right off Rte 13, within minutes of Route 1 and just a quick walk to the quaint historic city center of Smyrna. This home has been freshly painted neutral tones throughout. Upon entering this 4BD, 3.5BA home you'll find the generously-sized foyer with upgraded stylish flooring and convenient coat closet. This property offers everything that you would want - location, space, upgrades! You will appreciate the open layout the moment you step inside. The columns offset the dining room without taking away from the openness of the main level which offers a large open plan design, high ceilings and is flooded with natural light from the rear windows. Beautiful luxury vinyl plank flooring has been newly installed on the main floor. The kitchen has been newly renovated and includes new floors, recessed lighting, pantry, and granite countertops, not to mention the beautifully redone cabinets. A large breakfast table area completes this beautiful kitchen renovation. Enjoy the openness of the bright living room from every vantage of the first floor.
Upstairs you will find, renovated bathrooms with updated vanities and new toilets, fresh paint, and new flooring throughout
The Main bedroom is grand and offers double door entrance, ceiling fan, a large walk-in closet, a private bathroom with new double sink vanity, walk-in shower, and a separate tub.
Two additional bedrooms, one with access to the hall bath from the bedroom, a full bath, linen closet and laundry room with upgraded washer and dryer complete this floor. WAIT!, don’t miss the enormous third floor with new carpet fresh paint and renovated full bathroom. Still not enough? Check out the massive basement with super high ceilings and the attached garage. This home is move in ready and available for immediate occupancy. This is a MUST SEE! Schedule your tour now.
Location
State DE
County Kent
Area Smyrna (30801)
Zoning R-2A
Rooms
Basement Full
Main Level Bedrooms 4
Interior
Hot Water Electric
Heating Forced Air
Cooling Central A/C
Fireplace N
Heat Source Natural Gas
Exterior
Water Access N
Roof Type Shingle
Accessibility None
Garage N
Building
Story 3
Foundation Concrete Perimeter
Sewer Public Sewer
Water Public
Architectural Style Colonial
Level or Stories 3
Additional Building Above Grade, Below Grade
Structure Type Dry Wall
New Construction N
Schools
School District Smyrna
Others
Senior Community No
Tax ID DC-17-01013-03-2702-000
Ownership Fee Simple
SqFt Source Assessor
Special Listing Condition Standard
Read Less
Want to know what your home might be worth? Contact us for a FREE valuation!

Our team is ready to help you sell your home for the highest possible price ASAP

Bought with Thomas Horne • RE/MAX 1st Choice - Middletown

GET MORE INFORMATION





