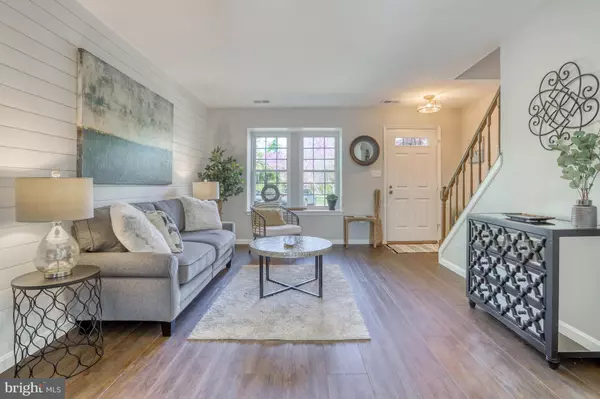$540,000
$525,000
2.9%For more information regarding the value of a property, please contact us for a free consultation.
2405 S WALTER REED DR S #2-2 Arlington, VA 22206
2 Beds
2 Baths
1,056 SqFt
Key Details
Sold Price $540,000
Property Type Condo
Sub Type Condo/Co-op
Listing Status Sold
Purchase Type For Sale
Square Footage 1,056 sqft
Price per Sqft $511
Subdivision Heatherlea
MLS Listing ID VAAR2029246
Sold Date 05/15/23
Style Colonial
Bedrooms 2
Full Baths 1
Half Baths 1
Condo Fees $365/mo
HOA Y/N N
Abv Grd Liv Area 1,056
Originating Board BRIGHT
Year Built 1983
Annual Tax Amount $4,643
Tax Year 2022
Property Description
Welcome home! Step inside and you'll immediately notice the upgraded features throughout. The completely updated kitchen boasts new cabinetry, SS appliances, quartz counters and plenty of storage space. The attention to detail is apparent with stylish and timeless details are everywhere... LVP floors on main level, shiplap in living room, 2-sided fireplace in living and dining room, built-in eating area, newer windows, plus so much more. Main level powder bath is straight out of a magazine. Upstairs, you'll find 2 spacious bedrooms with ample closets, one with hardwood floors and another with brand new carpet. Fresh paint and new lighting fixtures too. Private patio off the kitchen, great for entertaining and enjoying the great outdoors. This home is truly move-in ready so you can start enjoying your new lifestyle right away. It is perfect for those who value being in a prime location with modern amenities. Close to great commuting options and all the best restaurants, shops, and entertainment in the Shirlington area.
Location
State VA
County Arlington
Zoning RA14-26
Rooms
Other Rooms Living Room, Dining Room, Primary Bedroom, Bedroom 2, Kitchen
Interior
Interior Features Combination Kitchen/Dining, Upgraded Countertops, Floor Plan - Traditional, Carpet
Hot Water Electric
Heating Heat Pump(s)
Cooling Heat Pump(s)
Fireplaces Number 1
Fireplaces Type Wood
Equipment Dishwasher, Disposal, Dryer, Exhaust Fan, Oven/Range - Electric, Range Hood, Refrigerator, Washer
Fireplace Y
Appliance Dishwasher, Disposal, Dryer, Exhaust Fan, Oven/Range - Electric, Range Hood, Refrigerator, Washer
Heat Source Electric
Laundry Has Laundry, Upper Floor, Washer In Unit, Dryer In Unit
Exterior
Fence Rear
Utilities Available Cable TV Available
Amenities Available Pool - Outdoor
Water Access N
Roof Type Asphalt
Accessibility None
Garage N
Building
Story 2
Foundation Slab
Sewer Public Sewer
Water Public
Architectural Style Colonial
Level or Stories 2
Additional Building Above Grade, Below Grade
New Construction N
Schools
Elementary Schools Claremont
Middle Schools Gunston
High Schools Wakefield
School District Arlington County Public Schools
Others
Pets Allowed Y
HOA Fee Include Ext Bldg Maint,Management,Insurance,Pool(s),Reserve Funds,Road Maintenance,Snow Removal,Trash,Water,Sewer,Lawn Care Front,Common Area Maintenance
Senior Community No
Tax ID 29-004-295
Ownership Condominium
Acceptable Financing Conventional, FHA, VA
Listing Terms Conventional, FHA, VA
Financing Conventional,FHA,VA
Special Listing Condition Standard
Pets Allowed Size/Weight Restriction
Read Less
Want to know what your home might be worth? Contact us for a FREE valuation!

Our team is ready to help you sell your home for the highest possible price ASAP

Bought with John R. Lytle • Pearson Smith Realty, LLC

GET MORE INFORMATION





