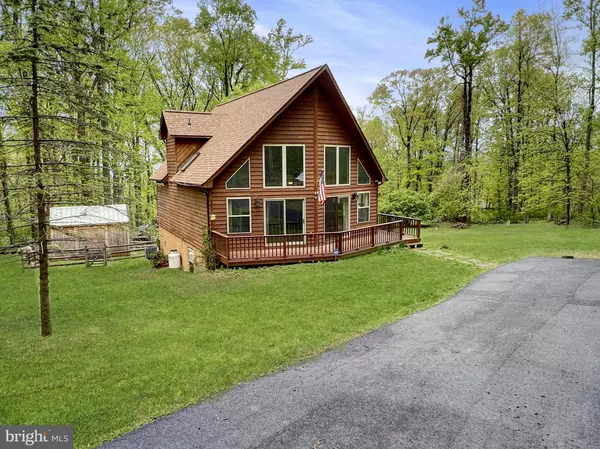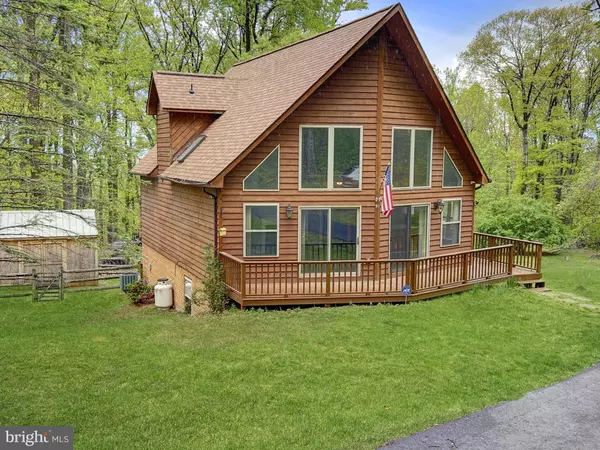$379,900
$379,900
For more information regarding the value of a property, please contact us for a free consultation.
91 ROCKY MOUNT RD Linden, VA 22642
2 Beds
3 Baths
1,984 SqFt
Key Details
Sold Price $379,900
Property Type Single Family Home
Sub Type Detached
Listing Status Sold
Purchase Type For Sale
Square Footage 1,984 sqft
Price per Sqft $191
Subdivision Blue Mountain
MLS Listing ID VAWR2005422
Sold Date 06/16/23
Style Chalet
Bedrooms 2
Full Baths 2
Half Baths 1
HOA Fees $65/mo
HOA Y/N Y
Abv Grd Liv Area 1,384
Originating Board BRIGHT
Year Built 1996
Annual Tax Amount $2,191
Tax Year 2022
Lot Size 1.122 Acres
Acres 1.12
Property Description
This cedar-built A-frame home is situated in Blue Mountain, offering a three-level living experience. Recently upgraded with new flooring, carpeting, and paint throughout the main and upper levels, this property boasts two luxurious master suites - one on the main floor and the other upstairs with a private bathroom and a walk-in closet. The lower level is a versatile space, providing access to the backyard and featuring an additional room capable of serving as an office or an extra bedroom. The great room on the main level is the star of the show, with two-story ceilings and walls of windows, which allow for natural light to pour in. The home also features a brand-new 16 x 12 shed, three new toilets, and a washing machine installed in 2023. The roof was replaced in 2021, ensuring the home's structural integrity for years to come. Located in the heart of Warren County's wine country, the home is conveniently located near multiple wineries, including Fox Meadow Winery, making it a perfect location for wine enthusiasts. The property is also conveniently located close to the town of Front Royal, with easy access to I66, providing quick access to Northern VA. Xfinity cable and internet are available, making this property an ideal home for working professionals. This beautiful mountain retreat is sure to sell quickly, so don't miss out on this incredible opportunity. Schedule your viewing today!
Location
State VA
County Warren
Zoning R
Rooms
Other Rooms Dining Room, Primary Bedroom, Kitchen, Great Room, Recreation Room, Storage Room
Basement Full
Main Level Bedrooms 1
Interior
Interior Features Breakfast Area, Dining Area, Entry Level Bedroom, Primary Bath(s), Floor Plan - Open
Hot Water Electric
Heating Heat Pump(s)
Cooling Central A/C
Fireplaces Number 1
Fireplaces Type Gas/Propane
Equipment Washer/Dryer Hookups Only, Oven/Range - Electric, Refrigerator, Microwave
Fireplace Y
Window Features Double Pane
Appliance Washer/Dryer Hookups Only, Oven/Range - Electric, Refrigerator, Microwave
Heat Source Electric
Laundry Lower Floor
Exterior
Amenities Available Lake, Club House
Water Access N
Roof Type Asphalt
Accessibility None
Garage N
Building
Story 3
Foundation Concrete Perimeter
Sewer Septic < # of BR
Water Well
Architectural Style Chalet
Level or Stories 3
Additional Building Above Grade, Below Grade
Structure Type Dry Wall,9'+ Ceilings,2 Story Ceilings
New Construction N
Schools
Elementary Schools Hilda J Barbour
Middle Schools Warren County
High Schools Warren County
School District Warren County Public Schools
Others
HOA Fee Include Road Maintenance
Senior Community No
Tax ID 24A 28D 374
Ownership Fee Simple
SqFt Source Assessor
Acceptable Financing Cash, Conventional, FHA, VA
Horse Property N
Listing Terms Cash, Conventional, FHA, VA
Financing Cash,Conventional,FHA,VA
Special Listing Condition Standard
Read Less
Want to know what your home might be worth? Contact us for a FREE valuation!

Our team is ready to help you sell your home for the highest possible price ASAP

Bought with Jennifer Elaine Darwin • Network Realty Group

GET MORE INFORMATION





