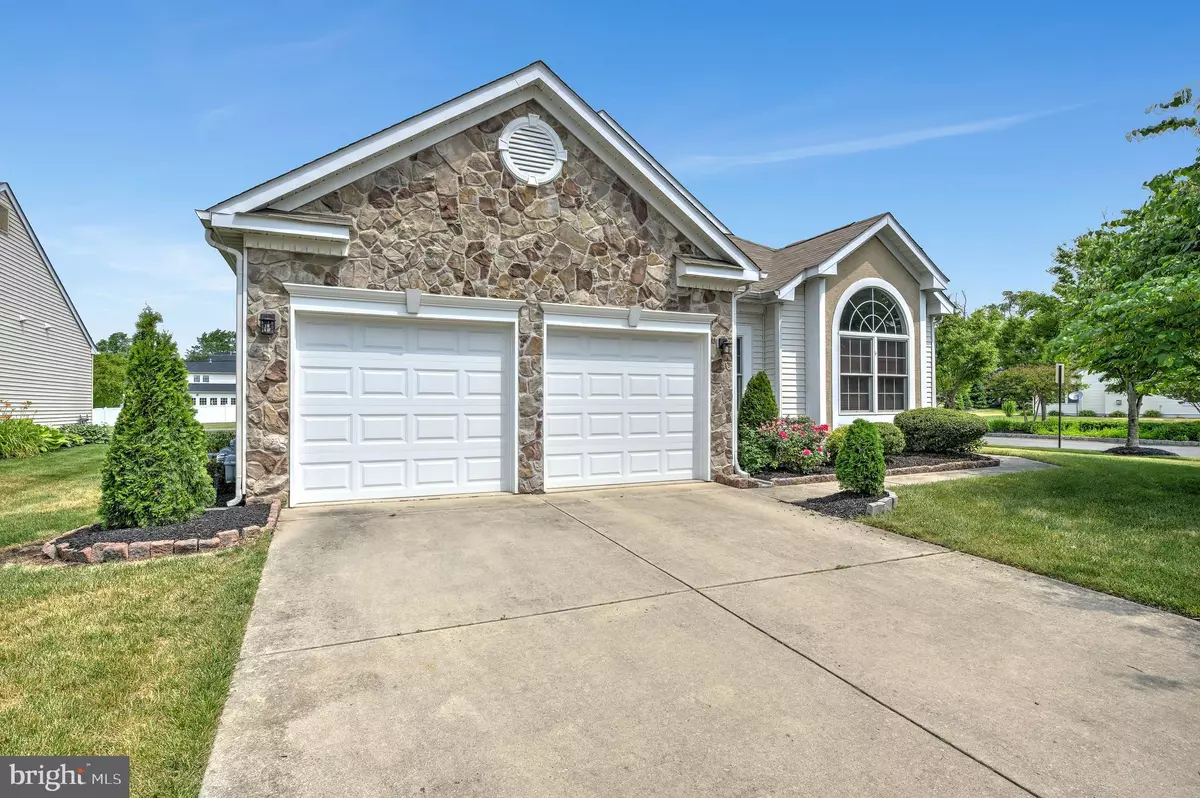$434,000
$423,100
2.6%For more information regarding the value of a property, please contact us for a free consultation.
51 RIDGWAY DR Bordentown, NJ 08505
3 Beds
2 Baths
1,916 SqFt
Key Details
Sold Price $434,000
Property Type Single Family Home
Sub Type Detached
Listing Status Sold
Purchase Type For Sale
Square Footage 1,916 sqft
Price per Sqft $226
Subdivision Greenbriar Horizons
MLS Listing ID NJBL2048016
Sold Date 08/07/23
Style Raised Ranch/Rambler
Bedrooms 3
Full Baths 2
HOA Fees $175/mo
HOA Y/N Y
Abv Grd Liv Area 1,916
Originating Board BRIGHT
Year Built 2004
Annual Tax Amount $6,273
Tax Year 2022
Lot Size 7,884 Sqft
Acres 0.18
Lot Dimensions 73.00 x 108.00
Property Description
Welcome home to this remarkable corner lot home located in the active adult community of Greenbriar Horizons. The front of this home provides immediate access to the 2-car garage complete with pull down attic access. Enter through the side of the home, but not before you are immediately greeted with meticulously maintained shrubbery at every turn. Enter through the beautiful tiled foyer and take in the open concept layout of this home. A large room sits at the front of home that could serve as a secondary bedroom or a gorgeous office space complete with lots of natural light from the oversized window. The foyer also provides access to a nicely sized laundry room with garage access. The dining room is the perfect airy space to create memories with family and friends. Directly off of the dining space is the spacious kitchen complete with standard appliances, a large island and crisp white cabinetry. There is also a nice breakfast area offering back patio access. The living room offers vaulted ceilings, a lovely fireplace, and a bonus room directly off of it that could serve as a reading room or a guest bedroom. The oversized primary suite is full of endless possibilities, it also offers a large walk in-closet and primary bathroom suite with both tub and stand up shower. This truly unique home is available for showing but it won't last long! Schedule your showings before its gone.
Location
State NJ
County Burlington
Area Florence Twp (20315)
Zoning RESIDENTIAL
Rooms
Other Rooms Living Room, Dining Room, Primary Bedroom, Kitchen, Laundry, Additional Bedroom
Main Level Bedrooms 3
Interior
Hot Water Natural Gas
Heating Forced Air
Cooling Central A/C
Heat Source Natural Gas
Exterior
Parking Features Garage - Front Entry, Inside Access
Garage Spaces 2.0
Utilities Available Cable TV
Amenities Available Club House, Swimming Pool, Tennis Courts
Water Access N
Roof Type Shingle
Accessibility Level Entry - Main
Attached Garage 2
Total Parking Spaces 2
Garage Y
Building
Story 1
Foundation Slab
Sewer Public Sewer
Water Public
Architectural Style Raised Ranch/Rambler
Level or Stories 1
Additional Building Above Grade, Below Grade
Structure Type 9'+ Ceilings
New Construction N
Schools
School District Florence Township Public Schools
Others
HOA Fee Include All Ground Fee,Common Area Maintenance,Lawn Maintenance,Management,Pool(s),Snow Removal,Trash
Senior Community Yes
Age Restriction 55
Tax ID 15-00167 03-00001
Ownership Fee Simple
SqFt Source Assessor
Acceptable Financing Cash, FHA, Conventional
Listing Terms Cash, FHA, Conventional
Financing Cash,FHA,Conventional
Special Listing Condition Standard
Read Less
Want to know what your home might be worth? Contact us for a FREE valuation!

Our team is ready to help you sell your home for the highest possible price ASAP

Bought with Camille A Simms • RE/MAX New Beginnings Realty

GET MORE INFORMATION





