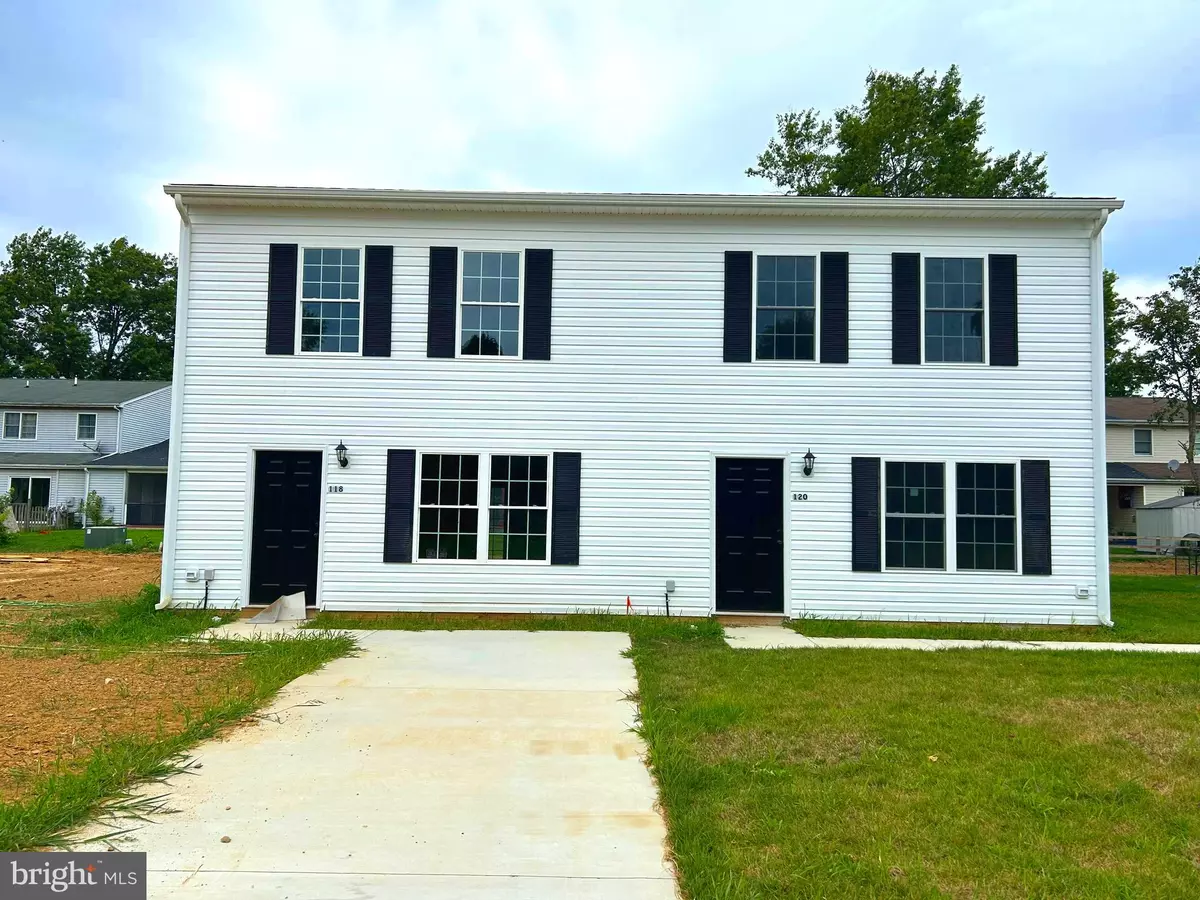$225,000
$234,900
4.2%For more information regarding the value of a property, please contact us for a free consultation.
118 METCALF RD Chestertown, MD 21620
3 Beds
2 Baths
1,140 SqFt
Key Details
Sold Price $225,000
Property Type Single Family Home
Sub Type Twin/Semi-Detached
Listing Status Sold
Purchase Type For Sale
Square Footage 1,140 sqft
Price per Sqft $197
Subdivision Chester Arms
MLS Listing ID MDKE2003040
Sold Date 09/07/23
Style Colonial
Bedrooms 3
Full Baths 1
Half Baths 1
HOA Y/N N
Abv Grd Liv Area 1,140
Originating Board BRIGHT
Year Built 2023
Annual Tax Amount $47
Tax Year 2022
Lot Size 3,750 Sqft
Acres 0.09
Property Description
Come by this lovely BRAND NEW home in Historic Chestertown, available for move in in September.
This home features Luxury Vinyl Flooring throughout, White Shaker Cabinets, Granite Counters, Spacious Living Room, Eat in Kitchen area, covered patio off the kitchen, spacious bedrooms including a large primary bedroom suite and much more! These homes are selling faster than they can be built, so come by today and take advantage of this opportunity while it lasts. There are only a few of these homes left Special financing programs available, including Zero Down payment loans and closing costs assistance programs so you can own this home for less than renting. Home is delivered at the asking price the way you see it in the photos with the exception of the siding color, which may be different.
Location
State MD
County Kent
Zoning R
Interior
Interior Features Carpet, Ceiling Fan(s), Combination Kitchen/Dining, Dining Area, Floor Plan - Open
Hot Water Electric
Heating Heat Pump(s)
Cooling Ceiling Fan(s), Central A/C
Flooring Carpet, Luxury Vinyl Plank
Equipment Built-In Microwave, Dishwasher, Oven/Range - Electric, Refrigerator, Stainless Steel Appliances, Stove
Fireplace N
Window Features Double Pane
Appliance Built-In Microwave, Dishwasher, Oven/Range - Electric, Refrigerator, Stainless Steel Appliances, Stove
Heat Source Electric
Exterior
Garage Spaces 2.0
Water Access N
Roof Type Architectural Shingle
Accessibility None
Total Parking Spaces 2
Garage N
Building
Story 2
Foundation Slab
Sewer Public Sewer
Water Public
Architectural Style Colonial
Level or Stories 2
Additional Building Above Grade, Below Grade
Structure Type Dry Wall
New Construction Y
Schools
School District Kent County Public Schools
Others
Senior Community No
Tax ID 1504020995
Ownership Fee Simple
SqFt Source Assessor
Acceptable Financing Cash, Conventional, FHA, VA, USDA
Listing Terms Cash, Conventional, FHA, VA, USDA
Financing Cash,Conventional,FHA,VA,USDA
Special Listing Condition Standard
Read Less
Want to know what your home might be worth? Contact us for a FREE valuation!

Our team is ready to help you sell your home for the highest possible price ASAP

Bought with NON MEMBER • Non Subscribing Office

GET MORE INFORMATION





