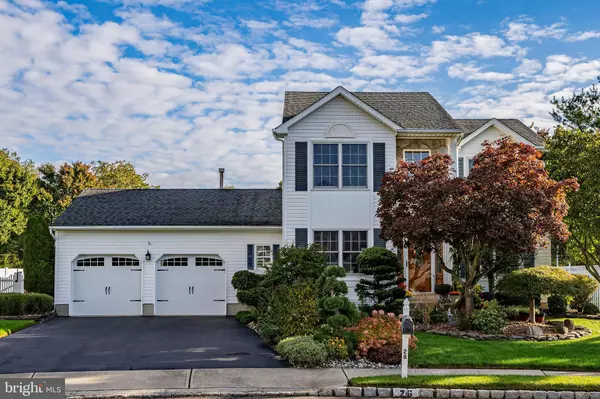$627,500
$639,000
1.8%For more information regarding the value of a property, please contact us for a free consultation.
26 CROSSBROOKE CT Howell, NJ 07731
3 Beds
3 Baths
1,826 SqFt
Key Details
Sold Price $627,500
Property Type Single Family Home
Sub Type Detached
Listing Status Sold
Purchase Type For Sale
Square Footage 1,826 sqft
Price per Sqft $343
Subdivision None Available
MLS Listing ID NJMM2002066
Sold Date 01/12/24
Style Colonial
Bedrooms 3
Full Baths 2
Half Baths 1
HOA Y/N N
Abv Grd Liv Area 1,826
Originating Board BRIGHT
Year Built 1993
Annual Tax Amount $11,277
Tax Year 2022
Lot Size 0.300 Acres
Acres 0.3
Lot Dimensions 0.00 x 0.00
Property Description
Let’s pumpkin spice things up a bit on Crossbrooke Ct! Nestled on a sizable freshly landscaped cul de sac lot, this colonial style Howell home unveils upgrades that will suit choosy buyers. First level hardwood and luxury vinyl flooring give off serious trend vibes. The modishly remodeled white kitchen features great counter space, soft close kitchen cabinets, SS appliances, a sleek back splash, and efficient Phillips Halo Lighting. Snuggle up next to the gas fireplace on those crisp autumn nights in the cozy bonus/family room or listen to your favorite tunes play throughout the Bluetooth speaker system. Three bedrooms, including the master suite, wall in the second level along with two bathrooms. The partially finished heated full basement offers great space for storage or family weekend overnight stays. The beauty of Pella windows installed throughout the home and the newly replaced garage doors attract value. An exterior outlet for direct connection of a gas powered generator will play the heroine in unpredictable winter storms. Entertain out back on the paver patio. Vinyl fencing surrounds the lush, proudly maintained grounds. This home is strategically located near public transportation and leading highways. Its neighborhood mimics a great commuter hub with sought-after restaurants, shopping, state parks, the Manasquan reservoir, and farm land while providing a rural mix feel. The time is now, go big or gourd home!
Location
State NJ
County Monmouth
Area Howell Twp (21321)
Zoning R-3
Rooms
Basement Heated, Partially Finished, Full
Main Level Bedrooms 3
Interior
Interior Features Attic, Carpet, Ceiling Fan(s), Dining Area, Family Room Off Kitchen, Formal/Separate Dining Room, Kitchen - Eat-In, Recessed Lighting, Sound System, Stall Shower, Upgraded Countertops, Window Treatments, Wood Floors, Attic/House Fan
Hot Water Natural Gas
Heating Forced Air
Cooling Central A/C, Ceiling Fan(s)
Flooring Carpet, Ceramic Tile, Hardwood, Luxury Vinyl Plank, Laminated
Fireplaces Number 1
Fireplaces Type Gas/Propane
Equipment Built-In Microwave, Dishwasher, Oven/Range - Gas
Fireplace Y
Appliance Built-In Microwave, Dishwasher, Oven/Range - Gas
Heat Source Natural Gas
Laundry Main Floor
Exterior
Parking Features Garage Door Opener
Garage Spaces 2.0
Fence Vinyl
Utilities Available Natural Gas Available, Sewer Available
Water Access N
Roof Type Shingle
Accessibility None
Attached Garage 2
Total Parking Spaces 2
Garage Y
Building
Lot Description Cul-de-sac, Irregular
Story 2
Foundation Other
Sewer No Septic System
Water Public
Architectural Style Colonial
Level or Stories 2
Additional Building Above Grade, Below Grade
New Construction N
Schools
Elementary Schools Land O' Pines School
School District Howell Township Public Schools
Others
Senior Community No
Tax ID 21-00110-00170 52
Ownership Fee Simple
SqFt Source Assessor
Special Listing Condition Standard
Read Less
Want to know what your home might be worth? Contact us for a FREE valuation!

Our team is ready to help you sell your home for the highest possible price ASAP

Bought with Non Member • Non Subscribing Office

GET MORE INFORMATION





