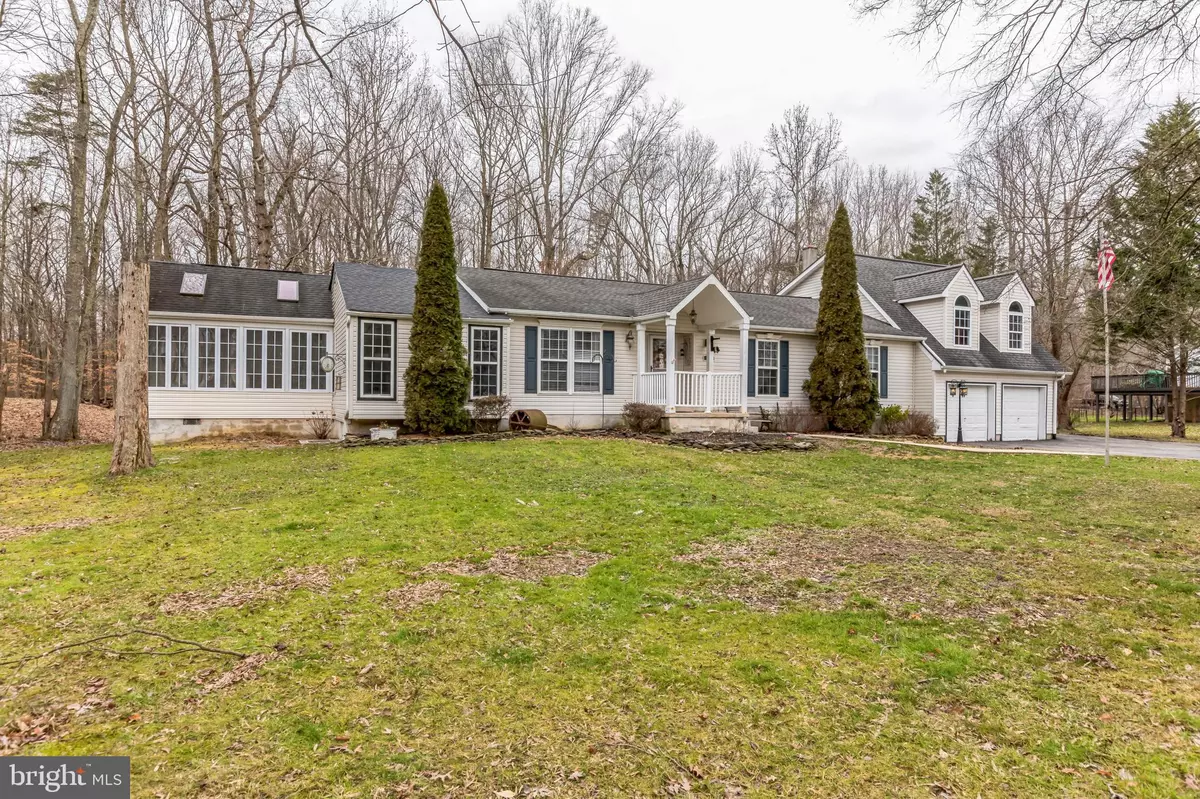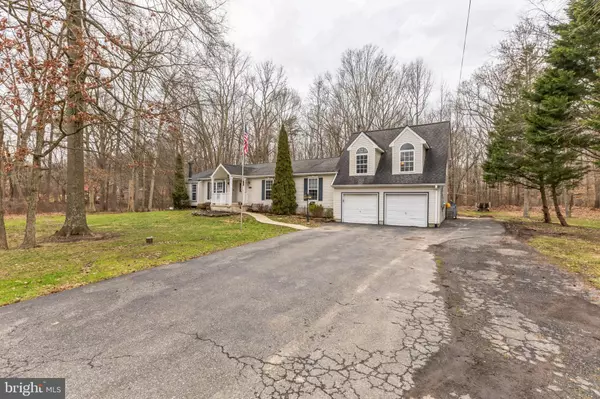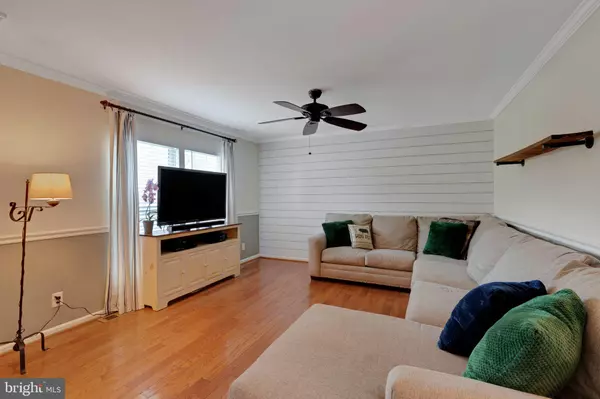$495,000
$499,000
0.8%For more information regarding the value of a property, please contact us for a free consultation.
1857 DIXIE LINE RD Newark, DE 19702
4 Beds
2 Baths
3,458 SqFt
Key Details
Sold Price $495,000
Property Type Single Family Home
Sub Type Detached
Listing Status Sold
Purchase Type For Sale
Square Footage 3,458 sqft
Price per Sqft $143
Subdivision Old Post Farm
MLS Listing ID DENC2055336
Sold Date 03/07/24
Style Ranch/Rambler
Bedrooms 4
Full Baths 2
HOA Y/N N
Abv Grd Liv Area 3,458
Originating Board BRIGHT
Year Built 1989
Annual Tax Amount $4,413
Tax Year 2022
Lot Size 1.100 Acres
Acres 1.1
Lot Dimensions 233.10 x 220.90
Property Description
This large single-family home in Newark offers a luxurious and convenient lifestyle in a private neighborhood. The main level boasts an impressive primary bedroom featuring vaulted ceilings, a ceiling fan, and a cozy fireplace. The walk-in closet and custom primary bathroom add a touch of elegance, while French doors open to a rear deck, providing a scenic view of the private backyard. The main level also includes a well-appointed guest bedroom and bathroom, a spacious living room, and a dining room with sliders leading to the rear deck. The versatile office, which could serve as a fifth bedroom, offers flexibility for various needs. A sunroom with a vaulted ceiling and a bonus room with a fireplace add character and charm to the home. The kitchen is a chef's delight, featuring granite counters, an island with a cooktop, a built-in oven, built-in microwave, and a stylish tile backsplash. A walk-in pantry provides ample storage space, ensuring functionality for daily living. The second level of the home accommodates two additional bedrooms and a den, providing extra space for family members or guests. The garage has been thoughtfully converted into a large theater room, offering an entertaining space for movie nights or gatherings. Situated on a very large lot backing to woods, the home provides a sense of tranquility and privacy. The expansive rear yard includes a spacious deck, perfect for outdoor entertaining, and a fire pit, creating a cozy atmosphere for gatherings. Overall, this property combines the best of both convenience and luxury, making it an ideal home for those seeking spacious living in a peaceful and private Newark neighborhood.
Location
State DE
County New Castle
Area Newark/Glasgow (30905)
Zoning NC21
Rooms
Other Rooms Living Room, Dining Room, Primary Bedroom, Bedroom 2, Bedroom 4, Den, Sun/Florida Room, Office, Media Room, Bathroom 2, Bathroom 3, Bonus Room, Primary Bathroom
Main Level Bedrooms 2
Interior
Hot Water Electric
Heating Forced Air
Cooling Central A/C
Fireplaces Number 2
Fireplace Y
Heat Source Oil
Laundry Main Floor
Exterior
Water Access N
Accessibility None
Garage N
Building
Lot Description Backs to Trees, Front Yard, Rear Yard, SideYard(s)
Story 1.5
Foundation Crawl Space
Sewer Public Sewer
Water Public
Architectural Style Ranch/Rambler
Level or Stories 1.5
Additional Building Above Grade, Below Grade
New Construction N
Schools
School District Christina
Others
Senior Community No
Tax ID 11-016.00-074
Ownership Fee Simple
SqFt Source Assessor
Special Listing Condition Standard
Read Less
Want to know what your home might be worth? Contact us for a FREE valuation!

Our team is ready to help you sell your home for the highest possible price ASAP

Bought with Daniel Logan • Patterson-Schwartz-Hockessin

GET MORE INFORMATION





