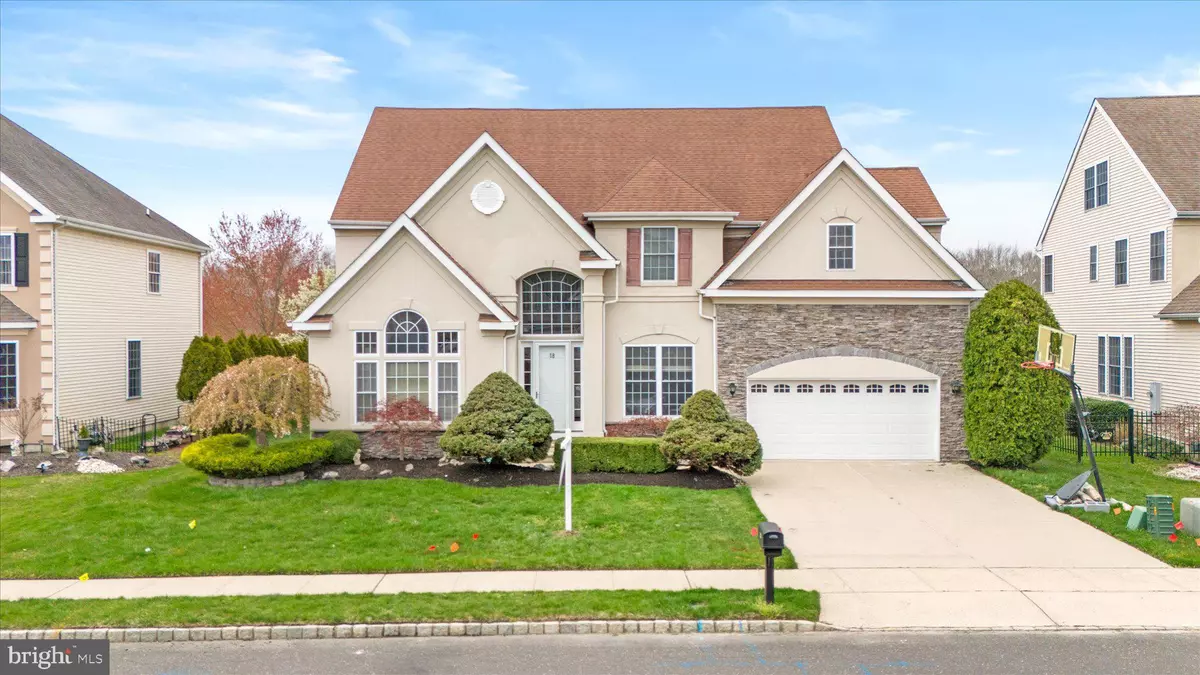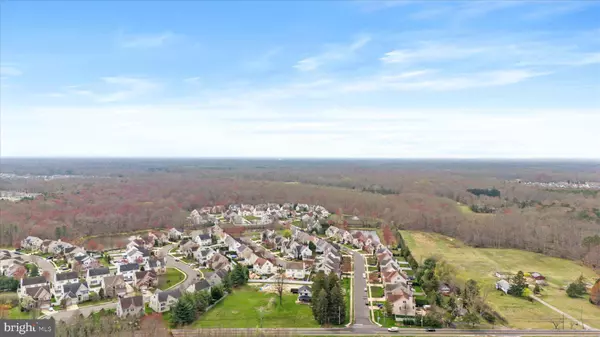$860,000
$875,000
1.7%For more information regarding the value of a property, please contact us for a free consultation.
18 ARROWWOOD CT Howell, NJ 07731
4 Beds
4 Baths
4,316 SqFt
Key Details
Sold Price $860,000
Property Type Single Family Home
Sub Type Detached
Listing Status Sold
Purchase Type For Sale
Square Footage 4,316 sqft
Price per Sqft $199
Subdivision Toscana In Howell
MLS Listing ID NJMM2002414
Sold Date 06/14/24
Style Colonial
Bedrooms 4
Full Baths 3
Half Baths 1
HOA Fees $25
HOA Y/N Y
Abv Grd Liv Area 4,316
Originating Board BRIGHT
Year Built 2004
Annual Tax Amount $14,329
Tax Year 2022
Lot Size 6,534 Sqft
Acres 0.15
Property Description
Welcome to 18 Arrowwood Court, Howell, NJ! This stunning home offers luxurious living in a serene setting, with abundant space and modern amenities to suit every lifestyle need.
As you step inside, you'll be greeted by gleaming hardwood floors that flow seamlessly throughout the first level as well as beautiful engineered hardwood throughout the second level. The home is adorned by decorative moldings throughout, adding a touch of sophistication to the space. Take notice of the home office The kitchen boasts newly refaced cabinets, Corian countertops, a large pantry and an eat in kitchen. Through the sliding glass door you will find a patio and wrap-around deck which overlooks the community lake, the perfect backdrop to a yard which is both private and functional for entertaining. Hedges in the backyard provide ample privacy, creating a tranquil escape from the hustle and bustle of everyday life.
With three full baths on the second level and one half bath on the first floor, convenience is at your fingertips. The primary bedroom is a true retreat, featuring a separate vanity area, a massive walk-in closet with a window, and a ceiling fan for added comfort.
Additional highlights include ten-foot ceilings, separate laundry room, oversized two-car garage, and two-zone HVAC for optimal comfort year-round. Three out of four bedrooms have ceiling fans, and the master bath is a spa-like sanctuary with a double vanity, oversized Jacuzzi soaker tub and separate shower.
For added versatility, the finished attic offers space for a home office, playroom, or entertainment area. Adjacent to this space is an amazing theater room which features a screen, projector, and surround sound system (included in sale).
Located in a desirable school system with Howell elementary and middle schools and Freehold High School, this home truly has it all. Every corner of this home is designed for comfort, convenience, and luxury living. Don't miss your opportunity to make this dream home yours!
Location
State NJ
County Monmouth
Area Howell Twp (21321)
Zoning RES
Rooms
Other Rooms Living Room, Dining Room, Primary Bedroom, Kitchen, Great Room, Laundry, Other, Efficiency (Additional), Additional Bedroom
Interior
Interior Features Recessed Lighting, Floor Plan - Open, Attic, Crown Moldings, Pantry, Kitchen - Island, Stall Shower, Primary Bath(s), Walk-in Closet(s)
Hot Water Natural Gas
Heating Forced Air, Zoned
Cooling Central A/C, Zoned
Flooring Ceramic Tile, Wood, Engineered Wood
Fireplaces Number 1
Fireplaces Type Stone, Gas/Propane
Equipment Refrigerator, Oven/Range - Gas, Stove, Dishwasher, Washer, Built-In Microwave, Oven - Self Cleaning, Disposal, Dryer
Fireplace Y
Window Features Palladian,Screens,Bay/Bow,Insulated,Double Hung
Appliance Refrigerator, Oven/Range - Gas, Stove, Dishwasher, Washer, Built-In Microwave, Oven - Self Cleaning, Disposal, Dryer
Heat Source Natural Gas
Exterior
Parking Features Garage Door Opener, Oversized
Garage Spaces 2.0
Fence Partially
Water Access N
Roof Type Shingle
Accessibility None
Attached Garage 2
Total Parking Spaces 2
Garage Y
Building
Lot Description Level
Story 2
Foundation Crawl Space
Sewer Public Sewer
Water Public
Architectural Style Colonial
Level or Stories 2
Additional Building Above Grade
Structure Type 2 Story Ceilings
New Construction N
Schools
High Schools Howell
School District Freehold Regional High Sc Schools
Others
Senior Community No
Tax ID 21-00138-00032 11
Ownership Fee Simple
SqFt Source Estimated
Security Features Security System
Acceptable Financing Conventional, Cash
Listing Terms Conventional, Cash
Financing Conventional,Cash
Special Listing Condition Standard
Read Less
Want to know what your home might be worth? Contact us for a FREE valuation!

Our team is ready to help you sell your home for the highest possible price ASAP

Bought with NON MEMBER • Non Subscribing Office

GET MORE INFORMATION





