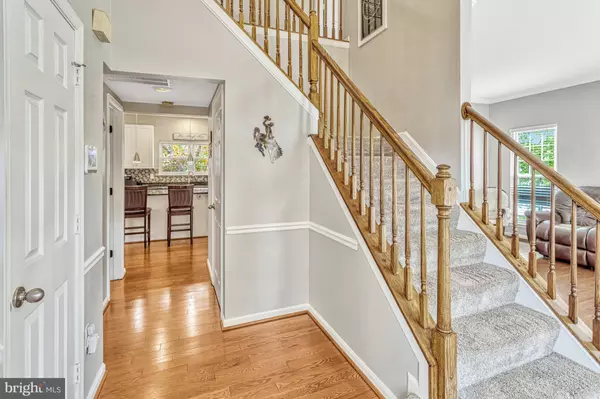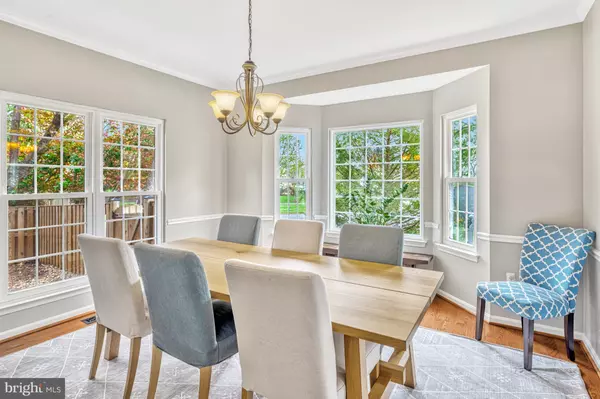$735,000
$725,000
1.4%For more information regarding the value of a property, please contact us for a free consultation.
3742 BOGNER DR Woodbridge, VA 22193
5 Beds
4 Baths
3,651 SqFt
Key Details
Sold Price $735,000
Property Type Single Family Home
Sub Type Detached
Listing Status Sold
Purchase Type For Sale
Square Footage 3,651 sqft
Price per Sqft $201
Subdivision Ascot Woods
MLS Listing ID VAPW2067442
Sold Date 06/28/24
Style Colonial
Bedrooms 5
Full Baths 3
Half Baths 1
HOA Fees $50/ann
HOA Y/N Y
Abv Grd Liv Area 2,416
Originating Board BRIGHT
Year Built 1992
Annual Tax Amount $6,193
Tax Year 2022
Lot Size 0.327 Acres
Acres 0.33
Property Description
*ASSUMABLE VA LOAN FOR A VETERAN AT 4.49% INTEREST RATE Welcome home! This stunning, stately and spacious colonial with great curb appeal 3,700 square feet of well-designed living space on .33 acre lot, this 5 bedroom, 3 full and half bath home is a real gem with a floor plan for impressive formal entertaining and easy everyday living! The home has been meticulously maintained and updated continuously. Be greeted by the impressive two story foyer that leads you to the inviting front living room, and refined dining room punctuated by soaring 9ft ceilings and crown molding throughout! To the impressive and renovated kitchen with granite countertops, high end soft close white cabinets, stainless-steel appliances and large breakfast area. To the adjoining family room centered around a fireplace, with access to a newly constructed Trex deck! The backyard is flat and fully fenced, perfect for entertaining. Also on this level you'll find a convenient office space, updated half bath, laundry room and access to the spacious two car garage. Upstairs, the luxury master suite is designed for pampering with loads of closet space and a completely remodeled primary bathroom with a clawfoot soaker tub, walk in rain shower and dual sink vanity! Three additional generous-sized bedrooms and another renovated full bath on the top level. The lower level is fully finished with a legal bedroom, full bathroom, kitchenette, rec room, theater room and a gym space! You will also love the bright, cheerful rooms and the abundance of windows that allow natural light and seasonal enjoyment any time of year! It checks all the boxes for a forever home! Conveniently located near the I-95, commuter lots, shopping, dining and entertainment.
Location
State VA
County Prince William
Zoning R4
Rooms
Other Rooms Living Room, Dining Room, Kitchen, Family Room, Exercise Room, Laundry, Office, Media Room, Bonus Room
Basement Other
Interior
Interior Features Attic, Wet/Dry Bar, Breakfast Area, Carpet, Ceiling Fan(s), Chair Railings, Combination Kitchen/Living, Crown Moldings, Dining Area, Family Room Off Kitchen, Floor Plan - Traditional, Formal/Separate Dining Room, Primary Bath(s), Walk-in Closet(s), Window Treatments, Wood Floors
Hot Water Natural Gas
Heating Central
Cooling Central A/C
Flooring Hardwood, Carpet
Fireplaces Number 1
Equipment Built-In Microwave, Dishwasher, Disposal, Dryer, Oven/Range - Gas, Refrigerator, Stainless Steel Appliances, Washer, Water Heater
Fireplace Y
Appliance Built-In Microwave, Dishwasher, Disposal, Dryer, Oven/Range - Gas, Refrigerator, Stainless Steel Appliances, Washer, Water Heater
Heat Source Natural Gas
Laundry Main Floor
Exterior
Exterior Feature Deck(s)
Parking Features Garage - Front Entry
Garage Spaces 2.0
Fence Wood
Amenities Available Tot Lots/Playground, Basketball Courts, Common Grounds
Water Access N
Roof Type Architectural Shingle
Accessibility None
Porch Deck(s)
Attached Garage 2
Total Parking Spaces 2
Garage Y
Building
Story 3
Foundation Slab
Sewer No Septic System
Water Public
Architectural Style Colonial
Level or Stories 3
Additional Building Above Grade, Below Grade
Structure Type Brick,Vinyl
New Construction N
Schools
Elementary Schools Henderson
Middle Schools Potomac
High Schools Potomac
School District Prince William County Public Schools
Others
HOA Fee Include Snow Removal,Common Area Maintenance
Senior Community No
Tax ID 8190-98-2197
Ownership Fee Simple
SqFt Source Assessor
Acceptable Financing Cash, Conventional, FHA, VA, Assumption
Listing Terms Cash, Conventional, FHA, VA, Assumption
Financing Cash,Conventional,FHA,VA,Assumption
Special Listing Condition Standard
Read Less
Want to know what your home might be worth? Contact us for a FREE valuation!

Our team is ready to help you sell your home for the highest possible price ASAP

Bought with Stephanie Pitotti Williams • KW Metro Center

GET MORE INFORMATION





