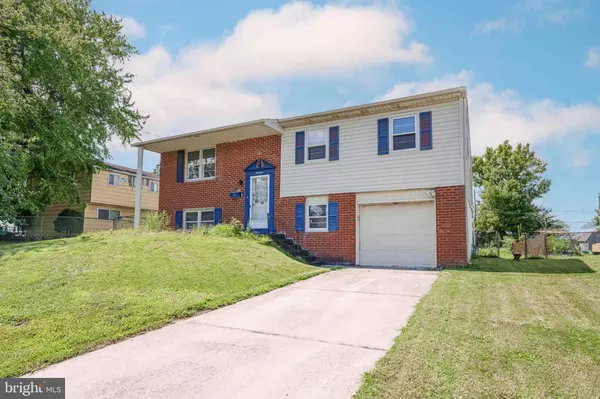$285,000
$290,000
1.7%For more information regarding the value of a property, please contact us for a free consultation.
13 GUENEVER DR New Castle, DE 19720
4 Beds
2 Baths
1,650 SqFt
Key Details
Sold Price $285,000
Property Type Single Family Home
Sub Type Detached
Listing Status Sold
Purchase Type For Sale
Square Footage 1,650 sqft
Price per Sqft $172
Subdivision Stratford
MLS Listing ID DENC2067102
Sold Date 09/30/24
Style Split Level
Bedrooms 4
Full Baths 1
Half Baths 1
HOA Y/N N
Abv Grd Liv Area 1,130
Originating Board BRIGHT
Year Built 1971
Annual Tax Amount $1,658
Tax Year 2022
Lot Size 8,712 Sqft
Acres 0.2
Lot Dimensions 60.00 x 157.20
Property Description
Fantastic Opportunity in Stratford Development! Priced under $300,000, this property is perfect for the handy buyer, investor, or anyone eager to transform a house into their dream home. This spacious 4-bedroom, 1.5-bathroom split-level home boasts plenty of potential and is ready for your personal touch.
The lower level features a versatile 4th bedroom that can easily be adapted into a flex room, office, or guest space to suit your needs. The attached one-car garage provides direct access to a large mudroom, offering additional storage or a cozy nook for a small office or workshop.
Key updates include a 7-year-old A/C, heating system, and water heater, all under warranty until 2027, providing peace of mind for years to come.
Please note, the property is being sold AS IS. The sellers did not reside in the house, so this is your chance to bring your vision to life in a home with endless possibilities. Don’t miss out on this unique opportunity – schedule your appointment today! Homes like this one are in high demand and won't stay on the market for long.
Location
State DE
County New Castle
Area New Castle/Red Lion/Del.City (30904)
Zoning NC6.5
Rooms
Basement Fully Finished, Garage Access
Main Level Bedrooms 3
Interior
Hot Water Electric
Cooling Central A/C
Flooring Hardwood, Vinyl
Equipment Dryer, Refrigerator, Stove, Washer, Water Heater
Fireplace N
Appliance Dryer, Refrigerator, Stove, Washer, Water Heater
Heat Source Natural Gas
Laundry Basement
Exterior
Parking Features Garage - Front Entry
Garage Spaces 1.0
Water Access N
Accessibility Level Entry - Main
Attached Garage 1
Total Parking Spaces 1
Garage Y
Building
Story 2
Foundation Concrete Perimeter
Sewer Public Sewer
Water Public
Architectural Style Split Level
Level or Stories 2
Additional Building Above Grade, Below Grade
New Construction N
Schools
School District Colonial
Others
Pets Allowed Y
Senior Community No
Tax ID 10-023.30-324
Ownership Fee Simple
SqFt Source Assessor
Acceptable Financing Cash, Conventional, FHA 203(k)
Listing Terms Cash, Conventional, FHA 203(k)
Financing Cash,Conventional,FHA 203(k)
Special Listing Condition Standard
Pets Allowed No Pet Restrictions
Read Less
Want to know what your home might be worth? Contact us for a FREE valuation!

Our team is ready to help you sell your home for the highest possible price ASAP

Bought with Andrea L Harrington • Compass

GET MORE INFORMATION





