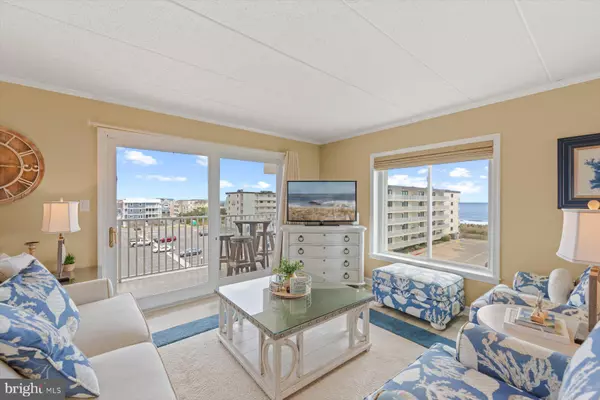$714,000
$649,999
9.8%For more information regarding the value of a property, please contact us for a free consultation.
15 145TH ST #401 Ocean City, MD 21842
3 Beds
2 Baths
1,378 SqFt
Key Details
Sold Price $714,000
Property Type Condo
Sub Type Condo/Co-op
Listing Status Sold
Purchase Type For Sale
Square Footage 1,378 sqft
Price per Sqft $518
Subdivision None Available
MLS Listing ID MDWO2025908
Sold Date 10/24/24
Style Unit/Flat
Bedrooms 3
Full Baths 2
Condo Fees $582/mo
HOA Y/N N
Abv Grd Liv Area 1,378
Originating Board BRIGHT
Year Built 1985
Annual Tax Amount $3,835
Tax Year 2020
Lot Dimensions 0.00 x 0.00
Property Description
Do you know the song, Sunrise, Sunset? Well that is what you will get with this absolutely gorgeous North Ocean City elevator-equipped 4th floor condo - location, location, location is northernmost to the Delaware border! This 3 bedroom, two-bath oceanblock end-unit condo with an ocean view offers a blend of modern elegance and coastal charm. The views from the living room, kitchen, dining room and one of the bedrooms make the ocean the star of the show! But that's not the only star . . . the exquisite, upscale designer furnishings are absolutely gorgeous and of the best quality. The living room and dining area both open onto a spacious balcony perfect for sipping your morning coffee while enjoying the sunrise or dining al fresco while taking in the evening sunset. The kitchen is designed with both convenience and style in mind and the inviting breakfast bar with conveying stools is perfect for casual meals or quick snacks. The refrigerator is equipped with an ice/water dispenser on the door, yet you also have the convenience of an under-counter ice maker discreetly tucked beneath the counter providing a steady supply of ice without taking up much space. The living room is equipped with a beverage fridge adding a touch of luxury and convenience. The primary suite with its own balcony is spacious and the newly renovated bathroom is sleek with shiplap, open wood shelves and a large walk-in shower with classy glass doors and designer tile. The built-in shower niche is perfect for storing bath essentials. The second bedroom also enjoys ocean views while the third bedroom is large with a desk/office nook. The completely renovated hall bath with tub/shower enclosure is fresh and inviting. Imagine after a long day at the beach sinking into a warm bath! The hallway is home to a linen closet, as well as a laundry room with a full size washer and dryer. In addition to the luxurious interior features, this condo offers your own dedicated parking space located in an undercover garage, as well as extra owner parking in the lot behind the building. Your personal ground-level storage unit is perfect for storing your beach chairs, umbrellas and toys when not in use. There is also an outdoor shower, as well as an owner-shared storage unit with luggage carts, etc. This gem is perfect for enjoying all Ocean City and Fenwick Island have to offer - restaurants, bars, miniature golf, shopping and more! *****RECENT UPDATES: Both bathrooms gutted and renovated; new LVP flooring in foyer, hallway, kitchen, living room and dining area; freshly painted hallway, kitchen, living room, and dining area; new bedroom furniture and mattress in 3rd bedroom; addition of commercial under-cabinet ice maker; a new drink fridge with expanded countertop; new sliding glass door in living room and stationary glass panel. Previously the HVAC system and water heater were replaced in 2021; the roof replaced in 2020; and the entire outside of this intimate 12-unit condo building was refurbished and painted in 2024! Note: No looking directly into other condo decks due to parking lot view.
Location
State MD
County Worcester
Area Ocean Block (82)
Zoning R-3
Rooms
Other Rooms Living Room, Dining Room, Primary Bedroom, Bedroom 2, Bedroom 3, Kitchen, Laundry, Storage Room, Primary Bathroom, Full Bath
Main Level Bedrooms 3
Interior
Interior Features Crown Moldings, Entry Level Bedroom, Floor Plan - Open, Primary Bath(s), Sprinkler System, Upgraded Countertops, Window Treatments
Hot Water Electric
Heating Heat Pump(s)
Cooling Central A/C, Heat Pump(s), Ceiling Fan(s)
Flooring Carpet, Ceramic Tile, Luxury Vinyl Plank
Equipment Built-In Microwave, Dishwasher, Disposal, Dryer - Electric, Oven/Range - Electric, Range Hood, Refrigerator, Washer, Water Heater, Extra Refrigerator/Freezer, Icemaker
Furnishings Yes
Fireplace N
Appliance Built-In Microwave, Dishwasher, Disposal, Dryer - Electric, Oven/Range - Electric, Range Hood, Refrigerator, Washer, Water Heater, Extra Refrigerator/Freezer, Icemaker
Heat Source Electric
Laundry Dryer In Unit, Washer In Unit
Exterior
Exterior Feature Balcony
Parking On Site 1
Utilities Available Cable TV Available
Amenities Available Elevator, Extra Storage
Water Access N
View Ocean
Roof Type Built-Up,Flat
Accessibility Elevator
Porch Balcony
Garage N
Building
Lot Description Cleared
Story 1
Unit Features Garden 1 - 4 Floors
Foundation Pilings, Slab
Sewer Public Sewer
Water Public
Architectural Style Unit/Flat
Level or Stories 1
Additional Building Above Grade, Below Grade
New Construction N
Schools
School District Worcester County Public Schools
Others
Pets Allowed Y
HOA Fee Include Common Area Maintenance,Ext Bldg Maint,Lawn Maintenance,Management,Reserve Funds
Senior Community No
Tax ID 10-282225
Ownership Condominium
Security Features Sprinkler System - Indoor,Smoke Detector
Acceptable Financing Cash, Conventional
Listing Terms Cash, Conventional
Financing Cash,Conventional
Special Listing Condition Standard
Pets Allowed No Pet Restrictions
Read Less
Want to know what your home might be worth? Contact us for a FREE valuation!

Our team is ready to help you sell your home for the highest possible price ASAP

Bought with Sharon Y Daugherty • Keller Williams Select Realtors

GET MORE INFORMATION





