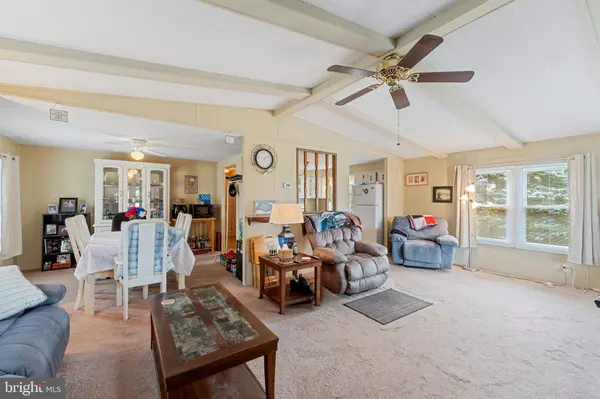$145,000
$149,975
3.3%For more information regarding the value of a property, please contact us for a free consultation.
437 NESHAMINY FALLS CIR North Wales, PA 19454
2 Beds
2 Baths
1,056 SqFt
Key Details
Sold Price $145,000
Property Type Condo
Sub Type Condo/Co-op
Listing Status Sold
Purchase Type For Sale
Square Footage 1,056 sqft
Price per Sqft $137
Subdivision Neshaminy Falls
MLS Listing ID PAMC2113024
Sold Date 11/18/24
Style Ranch/Rambler
Bedrooms 2
Full Baths 2
Condo Fees $671/mo
HOA Y/N N
Abv Grd Liv Area 1,056
Originating Board BRIGHT
Year Built 1981
Annual Tax Amount $750
Tax Year 2024
Lot Dimensions 0.00 x 0.00
Property Description
Care-free 55 plus living!!
This spacious Double Wide home is located in the sought after Neshaminy Falls development. Relax with a beverage on the huge covered porch . The home features a large, cozy living room with a cathedral ceiling and tons of windows for great natural lighting. The Eat-in kitchen features trendy white cabinets, electric range and , ample counter space and a really cool corner table for your quick meals or a cup of coffee. The adjoining dining area is prefect for your formal sit down meals on the holidays. The main bedroom is spacious and has its own bath with a shower. The second bedroom is of ample size and there is a full hall bath with a tub/shower off the hallway. Convenient laundry room with washer and dryer included. The seller will provide the buyer with a one year home warranty at closing..
Don't miss out on this one. Make it yours for the Fall . Being Sold As-Is.
Location
State PA
County Montgomery
Area Montgomery Twp (10646)
Zoning MHP
Direction Northwest
Rooms
Other Rooms Living Room, Dining Room, Primary Bedroom, Kitchen, Bedroom 1, Laundry
Main Level Bedrooms 2
Interior
Interior Features Primary Bath(s), Butlers Pantry, Ceiling Fan(s), Bathroom - Stall Shower, Kitchen - Eat-In
Hot Water Electric
Heating Heat Pump - Electric BackUp
Cooling Central A/C
Flooring Fully Carpeted, Vinyl
Equipment Oven - Self Cleaning
Fireplace N
Window Features Replacement
Appliance Oven - Self Cleaning
Heat Source Electric
Laundry Main Floor
Exterior
Exterior Feature Porch(es)
Amenities Available Swimming Pool, Club House
Water Access N
Roof Type Shingle
Street Surface Black Top
Accessibility None
Porch Porch(es)
Garage N
Building
Lot Description Level
Story 1
Sewer Public Sewer
Water Public
Architectural Style Ranch/Rambler
Level or Stories 1
Additional Building Above Grade, Below Grade
Structure Type Cathedral Ceilings
New Construction N
Schools
School District North Penn
Others
Pets Allowed Y
HOA Fee Include Pool(s),Trash,Sewer
Senior Community Yes
Age Restriction 55
Tax ID 46-00-04504-373
Ownership Fee Simple
SqFt Source Estimated
Acceptable Financing Other
Listing Terms Other
Financing Other
Special Listing Condition Standard
Pets Allowed Case by Case Basis
Read Less
Want to know what your home might be worth? Contact us for a FREE valuation!

Our team is ready to help you sell your home for the highest possible price ASAP

Bought with John D Molinari • Real Estate Excel

GET MORE INFORMATION





