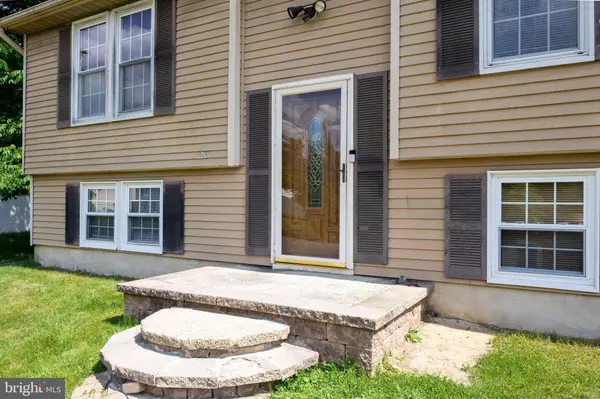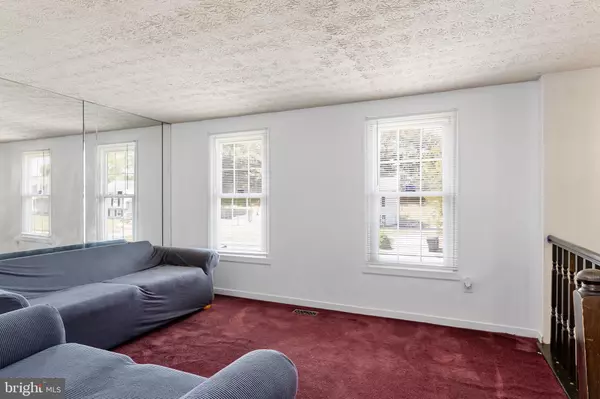$240,000
$250,000
4.0%For more information regarding the value of a property, please contact us for a free consultation.
26 DECATUR LN Sicklerville, NJ 08081
2 Beds
2 Baths
1,296 SqFt
Key Details
Sold Price $240,000
Property Type Single Family Home
Sub Type Detached
Listing Status Sold
Purchase Type For Sale
Square Footage 1,296 sqft
Price per Sqft $185
Subdivision Drexel Gate
MLS Listing ID NJCD2067916
Sold Date 11/27/24
Style Bi-level
Bedrooms 2
Full Baths 1
Half Baths 1
HOA Y/N N
Abv Grd Liv Area 1,296
Originating Board BRIGHT
Year Built 1985
Annual Tax Amount $5,459
Tax Year 2023
Lot Size 8,734 Sqft
Acres 0.2
Lot Dimensions 59.00 x 148.00
Property Description
BACK ON THE MARKET!!! AVAILABLE IMMEDIATELY! LIVE YOUR BEST LIFE HERE! Offering 2 bedrooms and 1.5 baths, DECK, PATIO, SOLAR PANELS, an EXCELLENT LOCATION and LOADS OF POTENTIAL, this Split-level home is waiting for its next owner to love it. With 1,296 sq ft of living space, and a deck overlooking the big backyard, you’ll love to live, love and laugh in this great home! Appearing like a traditional colonial home on the outside, the home has a lovely color palette with beige siding and black shutter. A paver driveway and walk path leads you to the paved steps into the front door. The two-story foyer leads you either upstairs to the main living areas or downstairs to the bonus living spaces. Upstairs you’ll find a large living room that is bright with natural light and open to the dining area of the kitchen. The home is dated, but has been very well maintained, is clean and, yes, it does need some cosmetic updating. The Eat-in kitchen is also large, with oak cabinets and black appliances. The dining area has a sliding glass door out to the deck, connecting the outdoor living space. Entertaining in this home will be a joy, making your favorite meals in this kitchen and enjoying the outdoors on the deck! There are two amply sized bedrooms, bright with natural light and offering restful nights of sleep. The main bedroom has plenty of closet space. The hall bathroom offers a fiberglass tub /shower and oak vanity with matching medicine cabinet/mirror. Downstairs, there’s an additional bonus room, currently a billiards room, which you can make into anything you desire. There’s also a powder room for your convenience. In addition, the unfinished area where the washer and dryer are has the potential for more living space. It’s a blank canvas which you can finish if you desire. Outside, there’s a big back yard which has fencing on the two long sides and can be easily closed off to make your own fenced backyard oasis. The deck overlooks the entire yard and has steps for you to access the backyard. There’s also a concrete patio for you to use to your preference; potential uses: platform for a shed, a spot off the grass for your lounge or patio furniture, a basketball court, etc. This is an excellent location! It’s only a 20 minute commute to the Walt Whitman Bridge and 38 minutes to Atlantic City. It’s also only 20 minutes to Rowan University, 13 minutes to Camden County College, 17 minutes to Jefferson Hospital Washington Township, and 6 minutes to Shoprite and all the shopping and dining you can desire on Berlin Cross Keys Rd!
Location
State NJ
County Camden
Area Winslow Twp (20436)
Zoning RL
Rooms
Basement Unfinished
Main Level Bedrooms 2
Interior
Hot Water Natural Gas
Heating Central
Cooling None
Fireplace N
Heat Source Natural Gas
Exterior
Water Access N
Accessibility None
Garage N
Building
Story 2
Foundation Brick/Mortar
Sewer Public Septic, Public Sewer
Water Public
Architectural Style Bi-level
Level or Stories 2
Additional Building Above Grade, Below Grade
New Construction N
Schools
School District Winslow Township Public Schools
Others
Senior Community No
Tax ID 36-12103-00013
Ownership Fee Simple
SqFt Source Assessor
Special Listing Condition Standard
Read Less
Want to know what your home might be worth? Contact us for a FREE valuation!

Our team is ready to help you sell your home for the highest possible price ASAP

Bought with Michael Anthony Grisko Jr. • RE/MAX Preferred - Mullica Hill

GET MORE INFORMATION





