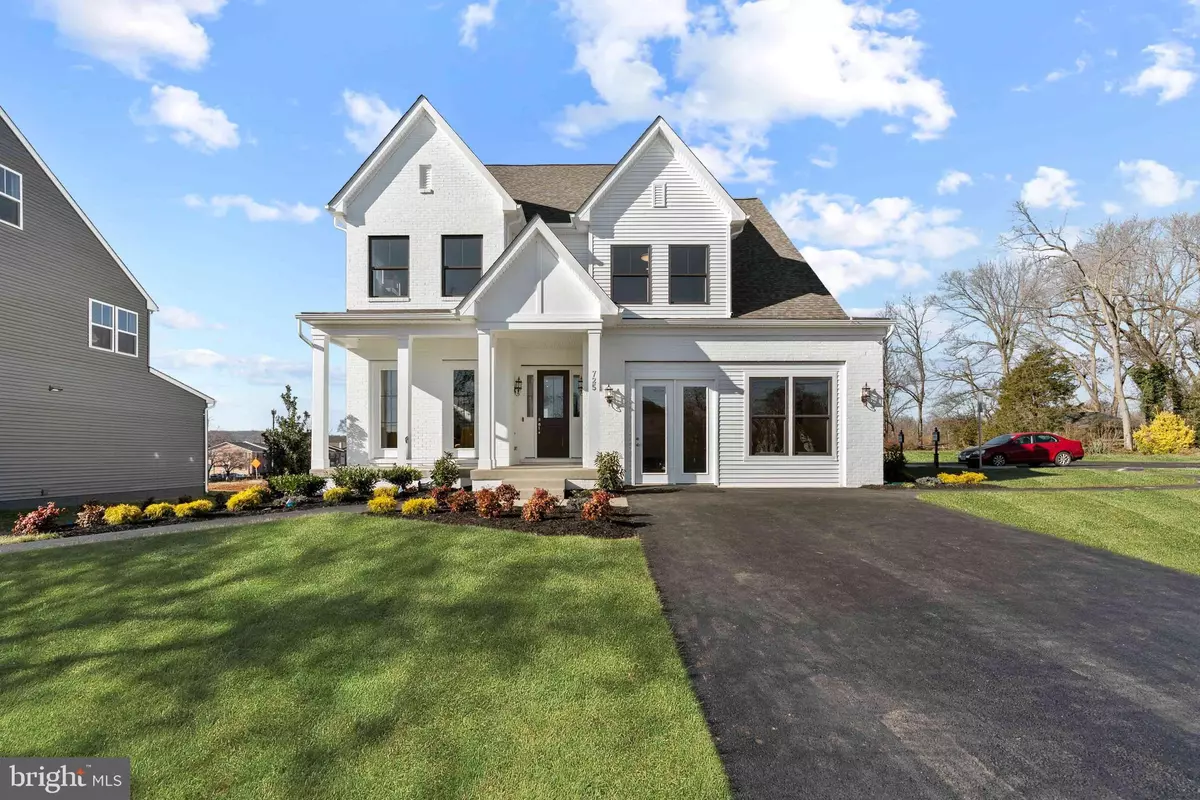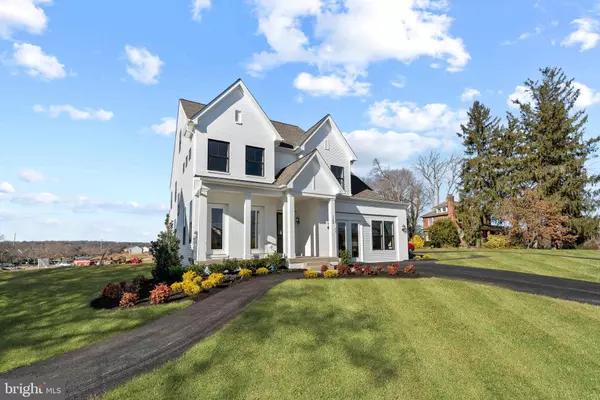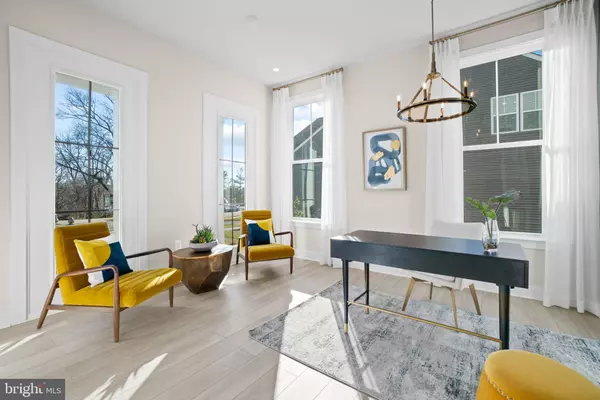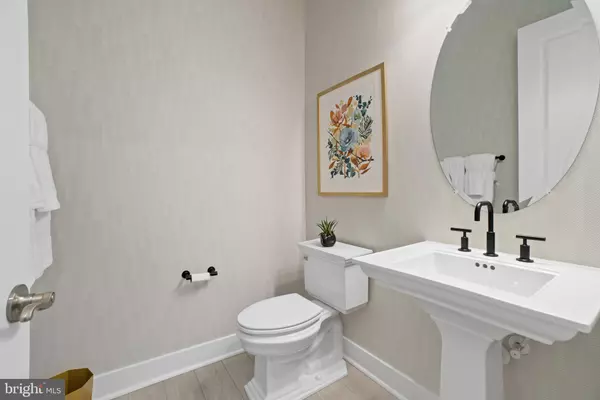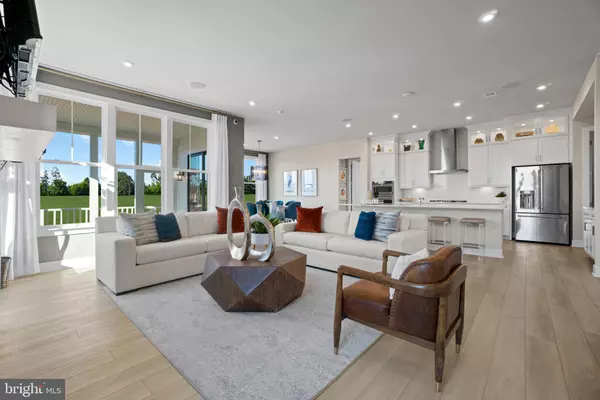$1,171,795
$1,106,015
5.9%For more information regarding the value of a property, please contact us for a free consultation.
808 WARLANDER DR Leesburg, VA 20175
4 Beds
5 Baths
5,156 SqFt
Key Details
Sold Price $1,171,795
Property Type Single Family Home
Sub Type Detached
Listing Status Sold
Purchase Type For Sale
Square Footage 5,156 sqft
Price per Sqft $227
Subdivision White Oaks Farm
MLS Listing ID VALO2077382
Sold Date 12/10/24
Style Contemporary
Bedrooms 4
Full Baths 4
Half Baths 1
HOA Fees $90/mo
HOA Y/N Y
Abv Grd Liv Area 3,643
Originating Board BRIGHT
Tax Year 2024
Lot Size 5,651 Sqft
Acres 0.13
Property Description
The main level in this amenity-filled single-family home has all the features you'd expect in a contemporary home design, such as a gourmet kitchen with sit-down island, a walk-in pantry, and a mudroom off the garage. If you’re one for entertaining or have live-in family, you’ll love the private guest suite on the main level. You'll also be able to extend your living space outdoors on the covered porch. Need space to work from home? The library tucked away on the main level is a great spot to work, or the third floor loft level features a private home office.
A sitting room and enormous walk-in closet in the primary bedroom are standard features in this new 4-bedroom home. The bedroom level also includes a full-size laundry room, two additional bedrooms with walk-in closets, and a flex space that can be used as a second family room, homework space, or game room- the options are endless in this space. The finished lower level recreation room with bedroom, full bath, and media room helps expand your space for entertaining. Privacy is yours at this Finn home.
Photos shown are from a similar Finn home.
Location
State VA
County Loudoun
Rooms
Basement Daylight, Partial, Fully Finished, Heated, Interior Access, Outside Entrance, Rear Entrance, Windows
Main Level Bedrooms 1
Interior
Interior Features Breakfast Area, Dining Area, Entry Level Bedroom, Family Room Off Kitchen, Floor Plan - Open, Kitchen - Gourmet, Kitchen - Island, Recessed Lighting, Walk-in Closet(s)
Hot Water 60+ Gallon Tank, Electric
Heating Central, Energy Star Heating System, Programmable Thermostat, Zoned
Cooling Central A/C, Energy Star Cooling System, Programmable Thermostat
Fireplaces Number 1
Equipment Cooktop, Dishwasher, Disposal, Exhaust Fan, Microwave, Oven - Double, Oven - Wall, Refrigerator
Fireplace Y
Window Features Double Pane,ENERGY STAR Qualified,Insulated,Low-E,Screens
Appliance Cooktop, Dishwasher, Disposal, Exhaust Fan, Microwave, Oven - Double, Oven - Wall, Refrigerator
Heat Source Natural Gas
Exterior
Parking Features Garage - Front Entry, Garage Door Opener
Garage Spaces 2.0
Utilities Available Cable TV, Under Ground
Amenities Available Common Grounds, Jog/Walk Path, Tot Lots/Playground
Water Access N
Accessibility None
Attached Garage 2
Total Parking Spaces 2
Garage Y
Building
Story 3
Foundation Slab
Sewer Public Sewer
Water Public
Architectural Style Contemporary
Level or Stories 3
Additional Building Above Grade, Below Grade
Structure Type 9'+ Ceilings
New Construction Y
Schools
Elementary Schools Catoctin
Middle Schools J. L. Simpson
High Schools Loudoun County
School District Loudoun County Public Schools
Others
HOA Fee Include Trash
Senior Community No
Tax ID 272402874000
Ownership Fee Simple
SqFt Source Estimated
Acceptable Financing Conventional, VA
Listing Terms Conventional, VA
Financing Conventional,VA
Special Listing Condition Standard
Read Less
Want to know what your home might be worth? Contact us for a FREE valuation!

Our team is ready to help you sell your home for the highest possible price ASAP

Bought with Akshay Bhatnagar • Virginia Select Homes, LLC.

GET MORE INFORMATION

