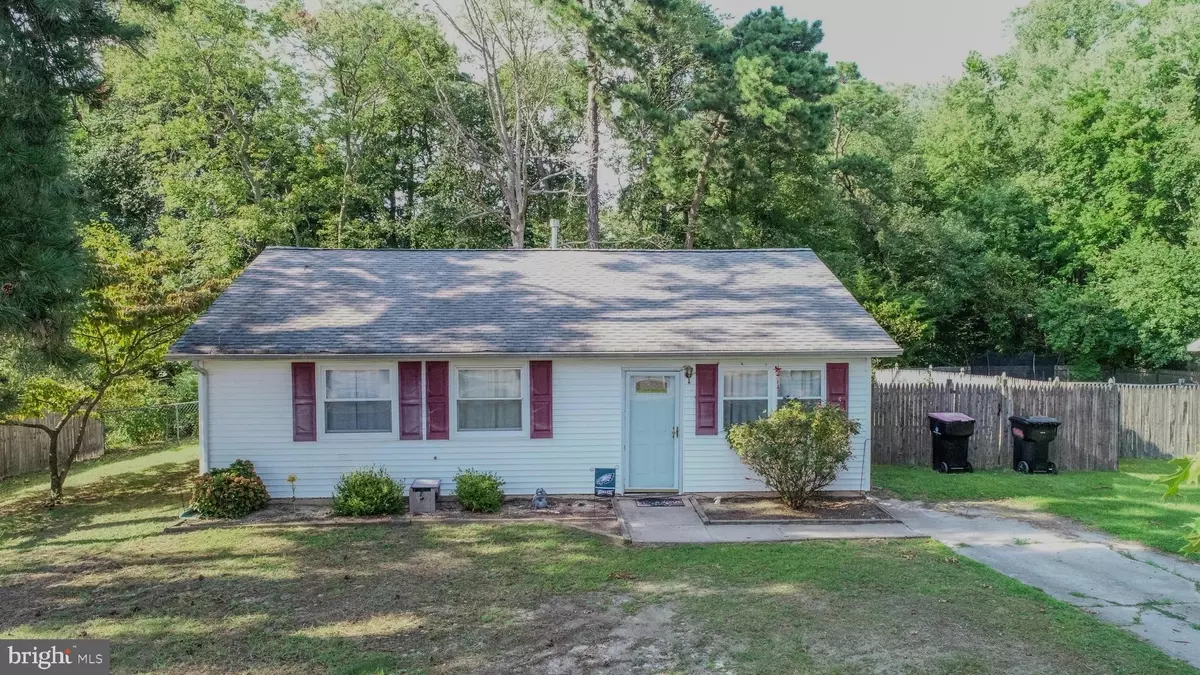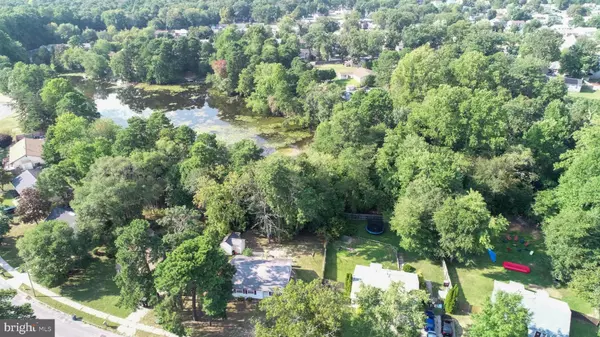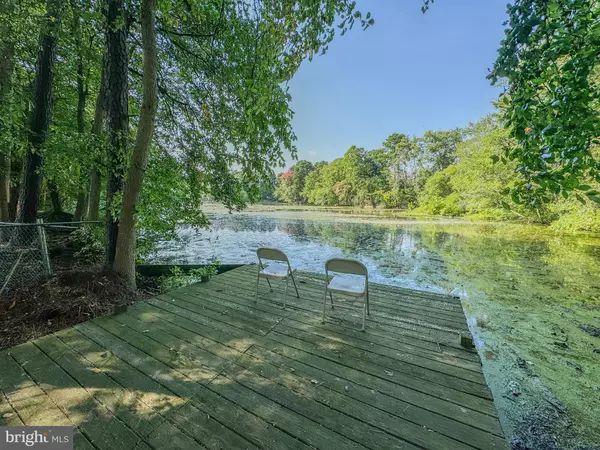$274,000
$279,000
1.8%For more information regarding the value of a property, please contact us for a free consultation.
1974 PINE ST Sicklerville, NJ 08081
3 Beds
1 Bath
1,008 SqFt
Key Details
Sold Price $274,000
Property Type Single Family Home
Sub Type Detached
Listing Status Sold
Purchase Type For Sale
Square Footage 1,008 sqft
Price per Sqft $271
Subdivision Clementona
MLS Listing ID NJCD2074816
Sold Date 12/13/24
Style Ranch/Rambler
Bedrooms 3
Full Baths 1
HOA Y/N N
Abv Grd Liv Area 1,008
Originating Board BRIGHT
Year Built 1981
Annual Tax Amount $4,403
Tax Year 2011
Lot Size 0.304 Acres
Acres 0.3
Lot Dimensions 90X147
Property Description
Get ready to move into this charming 3-bedroom rancher that has everything you’ve been searching for. Featuring spacious bedrooms, a large living room, and a fenced-in backyard with a beautiful lakefront view, this home is perfect for relaxation and entertaining. New roof installed in October 2024, exterior power washed, house painted thru out and new flooring installed, all in the last month. There’s so much more to discover—come see it for yourself! Imagine cozy evenings around the fire pit in your backyard, overlooking the serene lake, creating lasting memories with friends and family. Conveniently located near major shopping centers and highways, you’ll enjoy modern conveniences without the hustle and bustle of road noise. Make sure you check out the video tour!
Location
State NJ
County Camden
Area Gloucester Twp (20415)
Zoning RES
Rooms
Other Rooms Living Room, Primary Bedroom, Bedroom 2, Kitchen, Bedroom 1
Main Level Bedrooms 3
Interior
Interior Features Kitchen - Eat-In
Hot Water Natural Gas
Heating Forced Air
Cooling Central A/C
Fireplace N
Heat Source Natural Gas
Laundry Main Floor
Exterior
Garage Spaces 2.0
Waterfront Description Private Dock Site
Water Access Y
View Pond
Accessibility None
Total Parking Spaces 2
Garage N
Building
Story 1
Foundation Brick/Mortar
Sewer Public Sewer
Water Public
Architectural Style Ranch/Rambler
Level or Stories 1
Additional Building Above Grade, Below Grade
New Construction N
Schools
School District Black Horse Pike Regional Schools
Others
Senior Community No
Tax ID 15-16211-00026
Ownership Fee Simple
SqFt Source Estimated
Acceptable Financing Cash, Conventional, FHA, USDA, VA
Listing Terms Cash, Conventional, FHA, USDA, VA
Financing Cash,Conventional,FHA,USDA,VA
Special Listing Condition Standard
Read Less
Want to know what your home might be worth? Contact us for a FREE valuation!

Our team is ready to help you sell your home for the highest possible price ASAP

Bought with Kelli A Ciancaglini • Keller Williams Hometown

GET MORE INFORMATION





