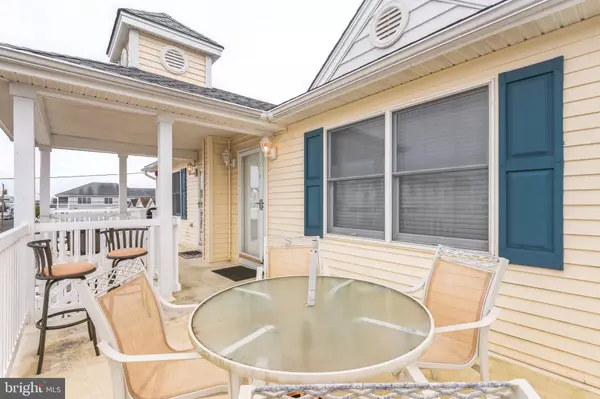$550,000
$625,000
12.0%For more information regarding the value of a property, please contact us for a free consultation.
212 E 17TH AVE #C North Wildwood, NJ 08260
3 Beds
2 Baths
1,220 SqFt
Key Details
Sold Price $550,000
Property Type Condo
Sub Type Condo/Co-op
Listing Status Sold
Purchase Type For Sale
Square Footage 1,220 sqft
Price per Sqft $450
Subdivision North Wildwood
MLS Listing ID NJCM2003534
Sold Date 02/14/25
Style A-Frame,Unit/Flat
Bedrooms 3
Full Baths 2
Condo Fees $2,600/ann
HOA Y/N N
Abv Grd Liv Area 1,220
Originating Board BRIGHT
Year Built 2002
Annual Tax Amount $4,455
Tax Year 2024
Lot Dimensions 60.00 x 0.00
Property Sub-Type Condo/Co-op
Property Description
Welcome to your dream home in North Wildwood, NJ! This beautifully maintained 3-bedroom, 2-bathroom condo, built in 2002, offers year-round comfort and convenience in one of the Jersey Shore's most sought-after locations. Step inside to find a spacious, open-concept living area with abundant natural light. The kitchen is well maintained with ample counter space and island. Adjacent to the kitchen is a cozy dining area, ideal for family meals or entertaining guests. The master bedroom is a serene retreat, complete with an en-suite bathroom and generous closet space. Two additional bedrooms provide plenty of room for family, guests, or a home office. This condo is ready for its next owner to move right in and start enjoying all it has to offer. You'll appreciate the convenience of in-unit laundry, central air conditioning, and dedicated parking. Located just a short walk from the beach, boardwalk, and local dining and shopping options, this condo is perfect for those looking to experience the best of coastal living. Whether you're seeking a year-round residence, a vacation home, or an investment property, this North Wildwood gem is a must-see. Don't miss out on this incredible opportunity – schedule your private showing today and make this condo your own!
Location
State NJ
County Cape May
Area North Wildwood City (20507)
Zoning R1
Rooms
Main Level Bedrooms 3
Interior
Interior Features Carpet, Ceiling Fan(s), Combination Kitchen/Living, Floor Plan - Open, Kitchen - Eat-In, Kitchen - Island, Skylight(s)
Hot Water Electric
Heating Forced Air
Cooling Central A/C
Flooring Carpet, Laminated
Equipment Built-In Microwave, Dishwasher, Disposal, Dryer, Oven/Range - Electric, Refrigerator, Washer
Fireplace N
Appliance Built-In Microwave, Dishwasher, Disposal, Dryer, Oven/Range - Electric, Refrigerator, Washer
Heat Source Electric
Laundry Dryer In Unit, Washer In Unit
Exterior
Parking Features Garage - Front Entry, Garage Door Opener, Inside Access
Garage Spaces 4.0
Utilities Available Cable TV
Amenities Available Other
Water Access N
Roof Type Shingle
Accessibility None
Attached Garage 2
Total Parking Spaces 4
Garage Y
Building
Story 1
Unit Features Garden 1 - 4 Floors
Foundation Block
Sewer Private Sewer
Water Public
Architectural Style A-Frame, Unit/Flat
Level or Stories 1
Additional Building Above Grade, Below Grade
Structure Type Dry Wall
New Construction N
Schools
School District Wildwood City Schools
Others
Pets Allowed Y
HOA Fee Include Ext Bldg Maint
Senior Community No
Tax ID 07-00234-00005-C000C
Ownership Condominium
Acceptable Financing Cash, Conventional
Listing Terms Cash, Conventional
Financing Cash,Conventional
Special Listing Condition Standard
Pets Allowed No Pet Restrictions
Read Less
Want to know what your home might be worth? Contact us for a FREE valuation!

Our team is ready to help you sell your home for the highest possible price ASAP

Bought with Kimberly Cassidy • KW Empower
GET MORE INFORMATION





