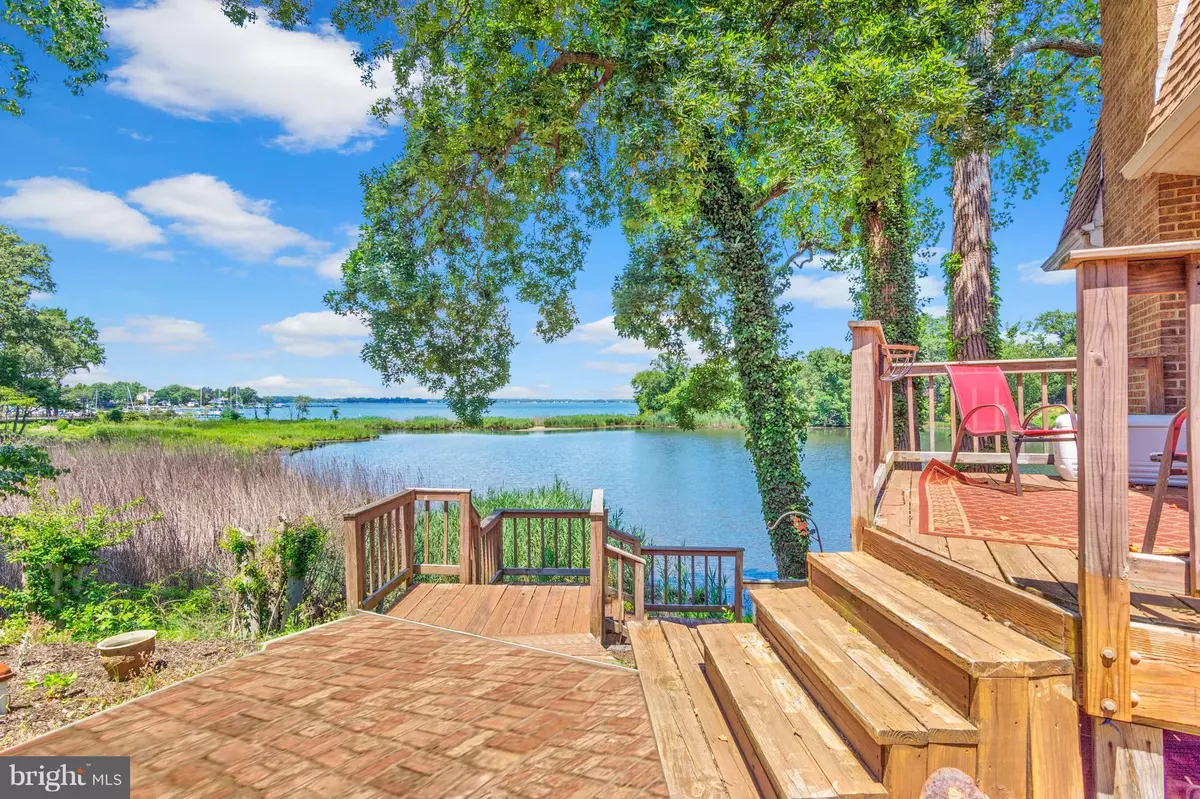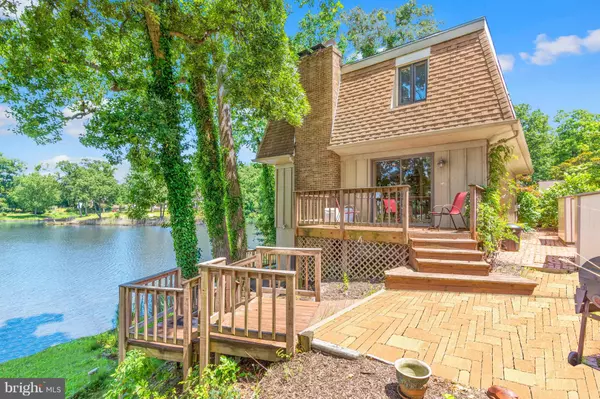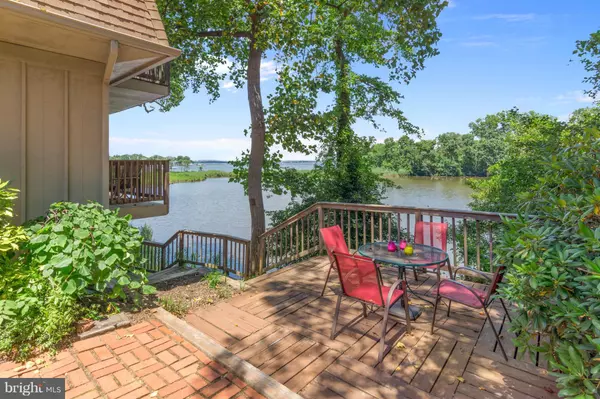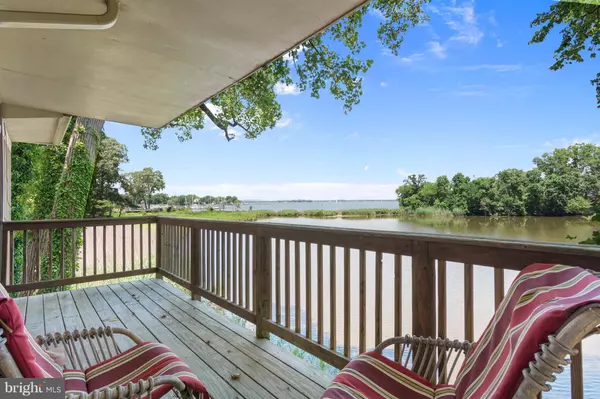$542,000
$539,999
0.4%For more information regarding the value of a property, please contact us for a free consultation.
1146 SUMMIT DR Annapolis, MD 21409
3 Beds
4 Baths
2,270 SqFt
Key Details
Sold Price $542,000
Property Type Single Family Home
Sub Type Detached
Listing Status Sold
Purchase Type For Sale
Square Footage 2,270 sqft
Price per Sqft $238
Subdivision Cape St Claire
MLS Listing ID 1009908262
Sold Date 12/28/18
Style Contemporary
Bedrooms 3
Full Baths 3
Half Baths 1
HOA Y/N Y
Abv Grd Liv Area 1,650
Originating Board MRIS
Year Built 1975
Annual Tax Amount $5,746
Tax Year 2017
Lot Size 7,933 Sqft
Acres 0.18
Property Description
Prepare to be blown away! Gorgeous non-riparian waterfront home with water views that will take your breath away. Home is lined with sliding glass doors on all levels for water views from all angles. Renovated kitchen with island and open concept first floor. House boasts 2 fireplaces for winter comfort, master on-suite, custom closets, private decks including bedroom balcony, Dream home!
Location
State MD
County Anne Arundel
Zoning R5
Rooms
Other Rooms Living Room, Dining Room, Primary Bedroom, Bedroom 2, Bedroom 3, Kitchen, Family Room, Utility Room
Basement Outside Entrance, Side Entrance, Sump Pump, Fully Finished, Heated, Improved, Connecting Stairway, Daylight, Full, Full
Interior
Interior Features Attic, Breakfast Area, Kitchen - Island, Dining Area, Primary Bath(s), Upgraded Countertops, Wood Floors, WhirlPool/HotTub, Recessed Lighting, Floor Plan - Open
Hot Water Electric
Heating Forced Air
Cooling Central A/C, Ceiling Fan(s)
Fireplaces Number 2
Fireplaces Type Screen
Equipment Washer/Dryer Hookups Only, Dishwasher, Dryer, Exhaust Fan, Microwave, Disposal, Oven/Range - Electric, Refrigerator, Washer/Dryer Stacked, Washer - Front Loading, Water Conditioner - Owned, Water Heater, Washer, Oven - Self Cleaning, Icemaker
Fireplace Y
Window Features Double Pane,Storm,Insulated
Appliance Washer/Dryer Hookups Only, Dishwasher, Dryer, Exhaust Fan, Microwave, Disposal, Oven/Range - Electric, Refrigerator, Washer/Dryer Stacked, Washer - Front Loading, Water Conditioner - Owned, Water Heater, Washer, Oven - Self Cleaning, Icemaker
Heat Source Oil
Exterior
Exterior Feature Balconies- Multiple, Brick, Deck(s), Patio(s)
Fence Decorative, Partially
Community Features Building Restrictions, Covenants
Amenities Available Baseball Field, Basketball Courts, Beach, Bike Trail, Boat Ramp, Club House, Common Grounds, Community Center, Convenience Store, Day Care, Jog/Walk Path, Lake, Marina/Marina Club, Meeting Room, Non-Lake Recreational Area, Party Room, Picnic Area, Pier/Dock, Pool - Outdoor, Soccer Field, Swimming Pool, Tennis Courts, Tot Lots/Playground, Water/Lake Privileges
Waterfront Description Split Lakefront
Water Access N
View Water
Accessibility None
Porch Balconies- Multiple, Brick, Deck(s), Patio(s)
Garage N
Building
Story 3+
Sewer Public Sewer
Water Well, Conditioner
Architectural Style Contemporary
Level or Stories 3+
Additional Building Above Grade, Below Grade
New Construction N
Schools
Middle Schools Magothy River
High Schools Broadneck
School District Anne Arundel County Public Schools
Others
Senior Community No
Tax ID 020316511221603
Ownership Fee Simple
SqFt Source Estimated
Special Listing Condition Standard
Read Less
Want to know what your home might be worth? Contact us for a FREE valuation!

Our team is ready to help you sell your home for the highest possible price ASAP

Bought with Chaliss Pulliam • SourceOne Realty Group, LLC.

GET MORE INFORMATION





