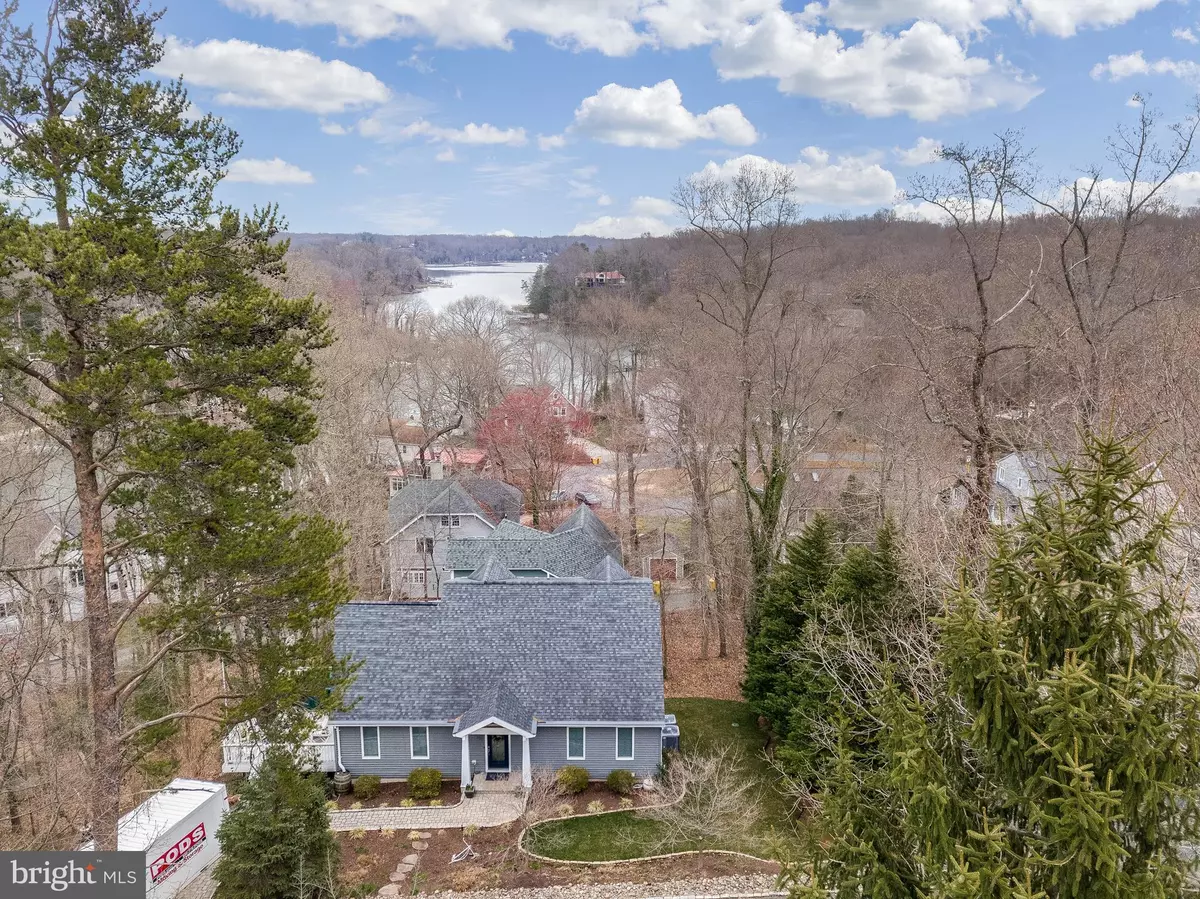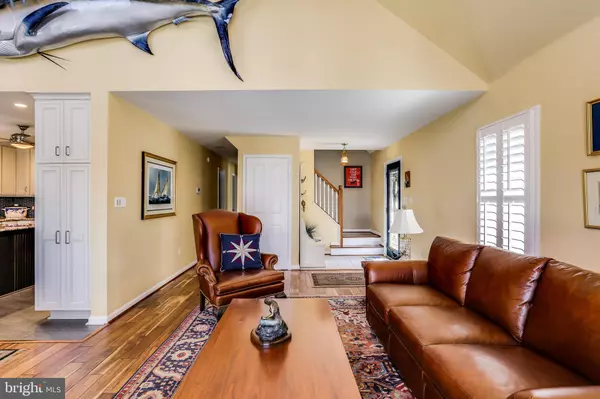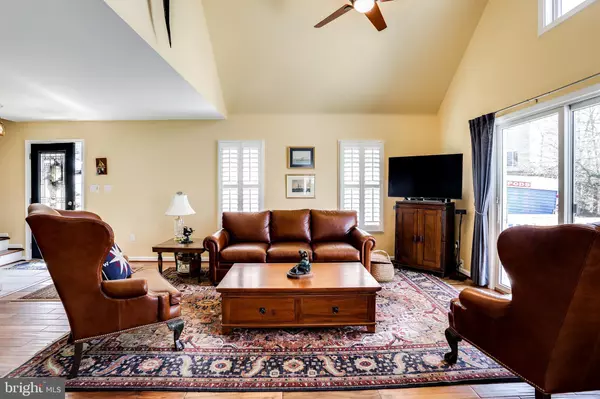$610,000
$620,000
1.6%For more information regarding the value of a property, please contact us for a free consultation.
386 RIDGE RD Annapolis, MD 21401
4 Beds
4 Baths
1,848 SqFt
Key Details
Sold Price $610,000
Property Type Single Family Home
Sub Type Detached
Listing Status Sold
Purchase Type For Sale
Square Footage 1,848 sqft
Price per Sqft $330
Subdivision Severn Grove
MLS Listing ID MDAA393636
Sold Date 05/15/19
Style Cape Cod
Bedrooms 4
Full Baths 3
Half Baths 1
HOA Fees $21/ann
HOA Y/N Y
Abv Grd Liv Area 1,848
Originating Board BRIGHT
Year Built 1999
Annual Tax Amount $3,236
Tax Year 2018
Lot Size 8,400 Sqft
Acres 0.19
Property Description
Impeccably Maintained and Move-in Ready 4BR 3Full Bath home located in coveted community of Severn Grove. Featuring 3 levels of living space, stunningly upgraded custom kitchen & master bath, gorgeous Acacia wood floors and much more! Open Main Level flows nicely from living area to dining area to striking kitchen with large island,top-of-the-line SS appliance, stylish backsplash & granite counters. Two Master Suites, one on main level & one on upper leave you to choose your favorite to make your own. Basement provides additional living space and a bedroom that's perfect for guests. Community Amenities include pier/dock, clubhouse and private water access. Convenient to shopping, downtown Annapolis & major routes.
Location
State MD
County Anne Arundel
Zoning R1
Rooms
Other Rooms Living Room, Dining Room, Primary Bedroom, Bedroom 2, Bedroom 3, Kitchen, Family Room, Bedroom 1, Loft
Basement Other, Connecting Stairway, Daylight, Partial, Outside Entrance, Rear Entrance, Walkout Level
Main Level Bedrooms 2
Interior
Interior Features Carpet, Ceiling Fan(s), Combination Dining/Living, Combination Kitchen/Dining, Combination Kitchen/Living, Dining Area, Entry Level Bedroom, Floor Plan - Open, Kitchen - Gourmet, Kitchen - Island, Primary Bath(s), Recessed Lighting, Window Treatments, Wood Floors
Hot Water Electric
Heating Heat Pump(s)
Cooling Ceiling Fan(s), Central A/C
Flooring Carpet, Hardwood
Fireplaces Number 2
Fireplaces Type Gas/Propane
Equipment Built-In Microwave, Dishwasher, Dryer - Gas, Freezer, Oven/Range - Gas, Refrigerator, Stainless Steel Appliances, Washer, Water Heater
Fireplace Y
Appliance Built-In Microwave, Dishwasher, Dryer - Gas, Freezer, Oven/Range - Gas, Refrigerator, Stainless Steel Appliances, Washer, Water Heater
Heat Source Electric
Laundry Basement
Exterior
Exterior Feature Balcony, Deck(s)
Water Access N
Roof Type Architectural Shingle
Accessibility Level Entry - Main
Porch Balcony, Deck(s)
Garage N
Building
Story 3+
Sewer Community Septic Tank, Private Septic Tank
Water Well
Architectural Style Cape Cod
Level or Stories 3+
Additional Building Above Grade, Below Grade
Structure Type 9'+ Ceilings,Vaulted Ceilings
New Construction N
Schools
Elementary Schools Rolling Knolls
Middle Schools Bates
High Schools Annapolis
School District Anne Arundel County Public Schools
Others
Senior Community No
Tax ID 020274610555600
Ownership Fee Simple
SqFt Source Estimated
Special Listing Condition Standard
Read Less
Want to know what your home might be worth? Contact us for a FREE valuation!

Our team is ready to help you sell your home for the highest possible price ASAP

Bought with Michele A Deckman • Coldwell Banker Realty

GET MORE INFORMATION





