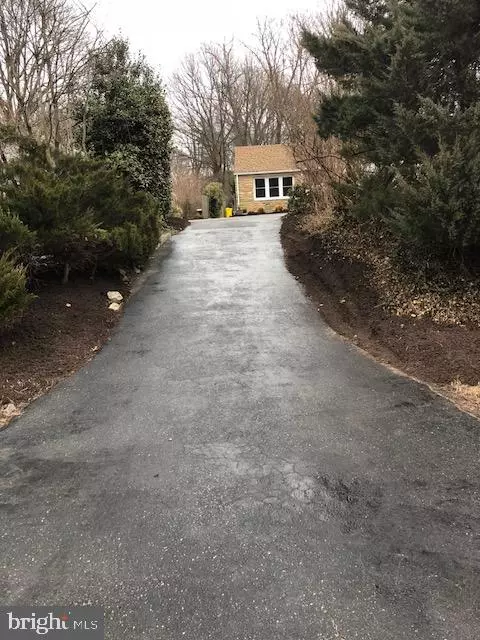$429,000
$449,900
4.6%For more information regarding the value of a property, please contact us for a free consultation.
323 RITCHIE HWY Severna Park, MD 21146
5 Beds
3 Baths
2,700 SqFt
Key Details
Sold Price $429,000
Property Type Single Family Home
Sub Type Detached
Listing Status Sold
Purchase Type For Sale
Square Footage 2,700 sqft
Price per Sqft $158
Subdivision Longshoremens
MLS Listing ID MDAA376014
Sold Date 06/07/19
Style Ranch/Rambler
Bedrooms 5
Full Baths 3
HOA Y/N N
Abv Grd Liv Area 1,800
Originating Board BRIGHT
Year Built 1956
Annual Tax Amount $3,485
Tax Year 2018
Lot Size 0.690 Acres
Acres 0.69
Property Description
AMAZING SEVERNA PARK PROPERTY! Severna park schools. Beautiful rancher with a whole lot of one floor living plus a full finished basement. Also a bonus bedroom on upper level. This home has 2 Master suites. One great sized master suite with custom tile full bath and her/his walk in closets and gas fireplace. Second master bedroom with walk in closet and full custom tiled bath. If you do not need 2 master suites you can easily use the space for living areas or huge office with outside separate access to the room. 2 additional bedrooms on main level with hardwood floors and a 3rd full custom tiled bathroom. New kitchen including cabinets, stainless steel appliances with GAS range, upgraded granite throughout with breakfast bar and service window. Kitchen boasts hardwood flooring that blends with dining and living areas. Plenty of room for dining or combo living area. First floor laundry! Upstairs BONUS 5th bedroom with large closet. FULL finished basement with room designated for office or possible 6th bedroom. Utility and extra storage room. Living area with plenty of windows looking out into HUGE rear fenced yard with extensive landscaping including block fire pit, new sod,mulch and grilling area. Back yard has a pergola for summer time shade and family time. Has a huge garage/shed waiting for your final touches. Fenced rear lot is huge and continues 30-40 feet past fenced area. Plenty of off street parking and has access to rear yard for storage or extra parking.
Location
State MD
County Anne Arundel
Zoning R2
Rooms
Other Rooms Dining Room, Primary Bedroom, Bedroom 2, Bedroom 5, Kitchen, Family Room, Basement, Bedroom 1, Laundry, Other, Office, Utility Room, Bathroom 1, Primary Bathroom
Basement Other, Fully Finished, Full, Heated, Improved, Interior Access, Space For Rooms
Main Level Bedrooms 4
Interior
Interior Features Carpet, Ceiling Fan(s), Combination Kitchen/Dining, Combination Kitchen/Living, Combination Dining/Living, Entry Level Bedroom, Floor Plan - Open, Primary Bath(s), Recessed Lighting, Upgraded Countertops, Walk-in Closet(s), Wood Floors
Hot Water Natural Gas
Heating Forced Air
Cooling Central A/C, Ceiling Fan(s)
Flooring Hardwood, Concrete, Ceramic Tile, Carpet
Fireplaces Number 1
Fireplaces Type Gas/Propane, Insert
Equipment Built-In Microwave, Dishwasher, Dryer - Gas, Oven/Range - Gas, Refrigerator, Stainless Steel Appliances, Washer, Water Heater
Fireplace Y
Appliance Built-In Microwave, Dishwasher, Dryer - Gas, Oven/Range - Gas, Refrigerator, Stainless Steel Appliances, Washer, Water Heater
Heat Source Natural Gas
Laundry Main Floor
Exterior
Exterior Feature Porch(es)
Fence Chain Link, Partially, Rear, Wood
Water Access N
View Trees/Woods
Roof Type Shingle
Accessibility 2+ Access Exits
Porch Porch(es)
Garage N
Building
Lot Description Cleared, Backs to Trees, Front Yard, Landscaping, Level, Rear Yard, Trees/Wooded
Story 3+
Sewer Septic = # of BR
Water Well
Architectural Style Ranch/Rambler
Level or Stories 3+
Additional Building Above Grade, Below Grade
Structure Type Dry Wall
New Construction N
Schools
Elementary Schools Folger Mckinsey
Middle Schools Severna Park
High Schools Severna Park
School District Anne Arundel County Public Schools
Others
Senior Community No
Tax ID 020350700399000
Ownership Fee Simple
SqFt Source Estimated
Special Listing Condition Standard
Read Less
Want to know what your home might be worth? Contact us for a FREE valuation!

Our team is ready to help you sell your home for the highest possible price ASAP

Bought with Jeremy S Walsh • Coldwell Banker Realty

GET MORE INFORMATION





