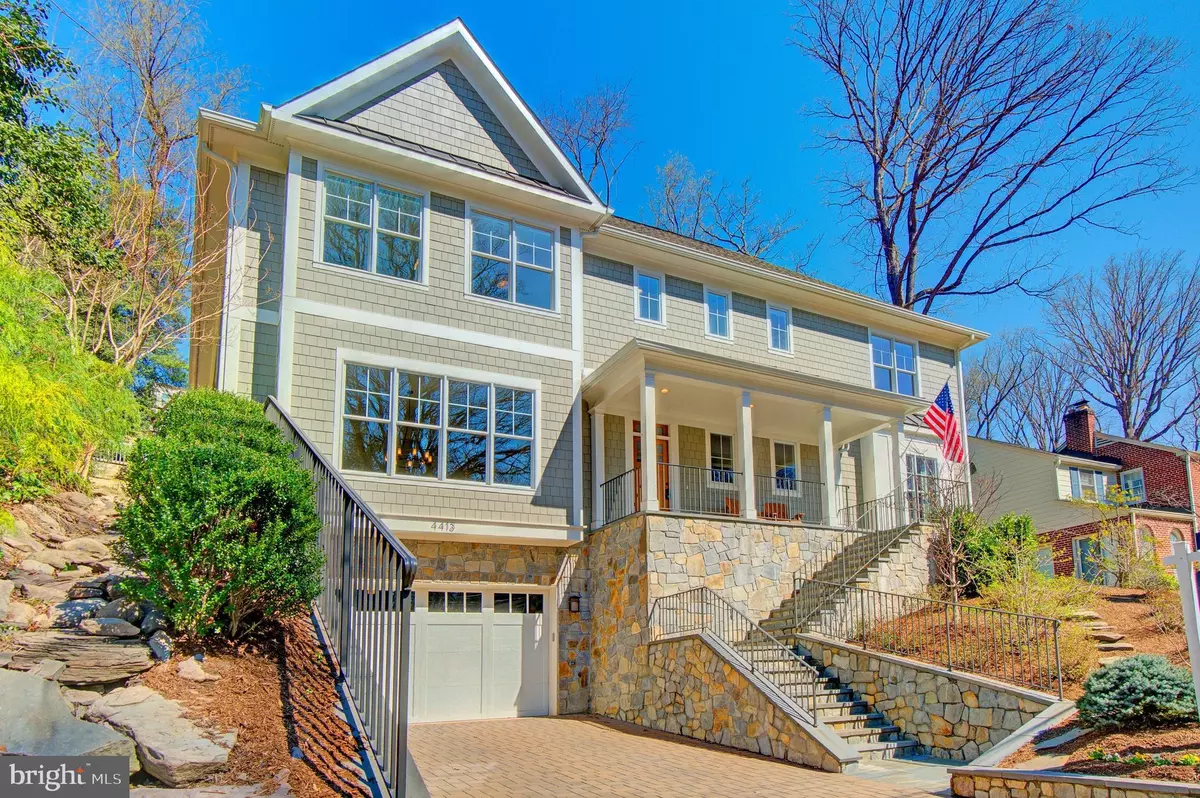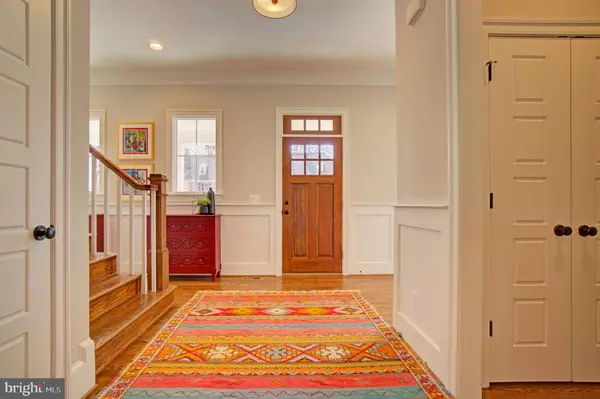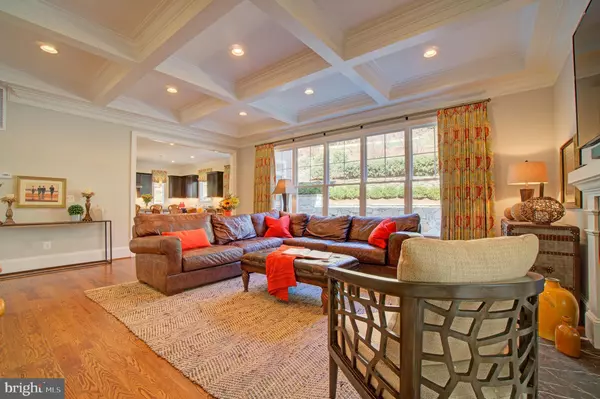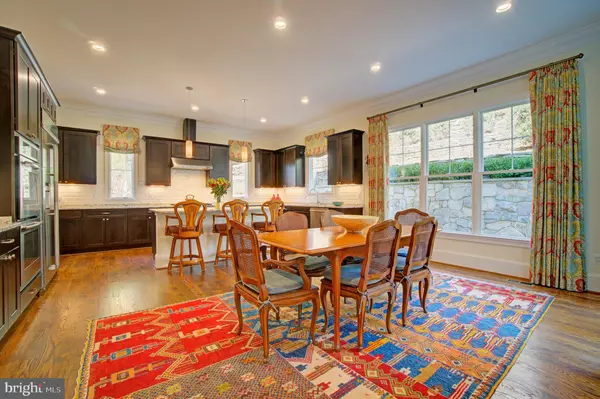$1,675,000
$1,725,000
2.9%For more information regarding the value of a property, please contact us for a free consultation.
4413 VACATION LN Arlington, VA 22207
5 Beds
5 Baths
4,083 SqFt
Key Details
Sold Price $1,675,000
Property Type Single Family Home
Sub Type Detached
Listing Status Sold
Purchase Type For Sale
Square Footage 4,083 sqft
Price per Sqft $410
Subdivision Lee Heights
MLS Listing ID VAAR140986
Sold Date 06/10/19
Style Craftsman
Bedrooms 5
Full Baths 4
Half Baths 1
HOA Y/N N
Abv Grd Liv Area 4,083
Originating Board BRIGHT
Year Built 2015
Annual Tax Amount $15,586
Tax Year 2018
Lot Size 10,568 Sqft
Acres 0.24
Property Description
After your Visit to Vacation you will know you have found your Oasis near the City. Serenity and privacy are yours in the quiet community of Lee Heights, a neighborhood known not only for its enviable location just two lights to DC, but for its peaceful personality. Sit on the front porch to relax in solitude or to chat with neighbors passing by. Be still under the pergola in the back yard to marvel at the commanding views of nature all around. Take a short stroll down the street to come upon an Arlington Parks trail leading to the Potomac River or sit awhile at Lee Heights Park to enjoy the verdant surroundings. Shops, schools and nature centers nearby enhance the classic Arlington lifestyle.Inside you will Appreciate a Quality, and a Character, found only in Custom Construction. Extensive Mill work Wide-Plank finish-inplace Hardwood Floors on Main & Upper Levels Designer Lighting Classic Fittings & Finishes Chef s Kitchen with Expansive Island,Professional Grade Appliances & Walk-in Pantry Owner s Suite overlooking the Tranquil Rear Yard with Stunning Stone Terracing Lower Level Retreat with Hang-out Space, Professional Workshop and Fifth Bedroom with Full Bath.A HOME THAT FEELS LIKE FOREVER
Location
State VA
County Arlington
Zoning R-8
Rooms
Other Rooms Living Room, Dining Room, Primary Bedroom, Bedroom 2, Bedroom 3, Kitchen, Family Room, Foyer, Breakfast Room, Bedroom 1, Laundry, Office, Storage Room, Workshop, Media Room, Primary Bathroom
Basement Fully Finished
Interior
Interior Features Attic, Butlers Pantry, Carpet, Crown Moldings, Family Room Off Kitchen, Floor Plan - Open, Kitchen - Gourmet, Kitchen - Island, Kitchen - Eat-In, Primary Bath(s), Pantry, Recessed Lighting, Stall Shower, Upgraded Countertops, Wainscotting, Walk-in Closet(s), Window Treatments, Wine Storage, Wood Floors
Cooling Central A/C
Flooring Ceramic Tile, Hardwood, Tile/Brick
Fireplaces Number 1
Fireplaces Type Fireplace - Glass Doors, Gas/Propane, Mantel(s)
Equipment Built-In Microwave, Cooktop, Dishwasher, Disposal, Dryer, Exhaust Fan, Icemaker, Oven - Double, Range Hood, Refrigerator, Stainless Steel Appliances, Washer, Water Heater
Fireplace Y
Appliance Built-In Microwave, Cooktop, Dishwasher, Disposal, Dryer, Exhaust Fan, Icemaker, Oven - Double, Range Hood, Refrigerator, Stainless Steel Appliances, Washer, Water Heater
Heat Source Natural Gas
Laundry Upper Floor
Exterior
Parking Features Garage Door Opener, Garage - Front Entry
Garage Spaces 2.0
Water Access N
Accessibility None
Attached Garage 2
Total Parking Spaces 2
Garage Y
Building
Lot Description Landscaping, Private
Story 3+
Sewer Public Sewer
Water Public
Architectural Style Craftsman
Level or Stories 3+
Additional Building Above Grade, Below Grade
Structure Type 9'+ Ceilings,Dry Wall,Tray Ceilings
New Construction N
Schools
Elementary Schools Taylor
Middle Schools Williamsburg
High Schools Yorktown
School District Arlington County Public Schools
Others
Senior Community No
Tax ID 05-001-058
Ownership Fee Simple
SqFt Source Estimated
Special Listing Condition Standard
Read Less
Want to know what your home might be worth? Contact us for a FREE valuation!

Our team is ready to help you sell your home for the highest possible price ASAP

Bought with Chris Pritchard • McEnearney Associates, Inc.

GET MORE INFORMATION





