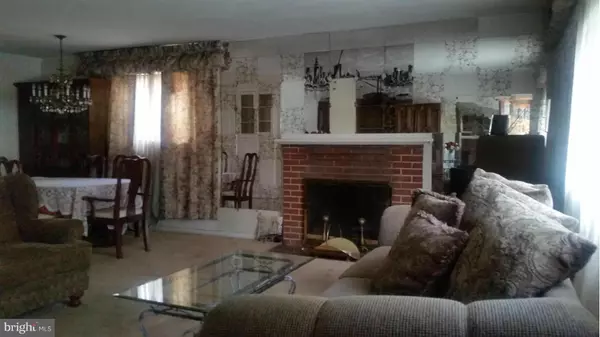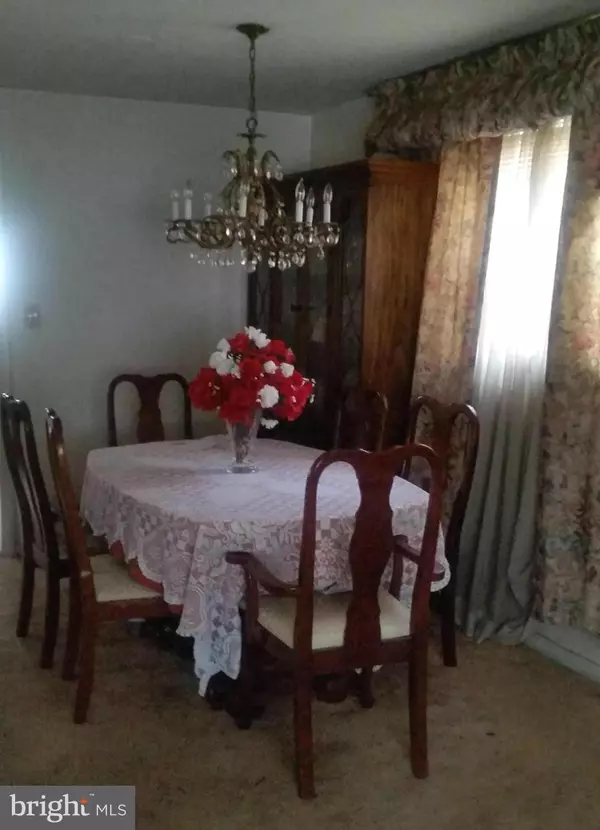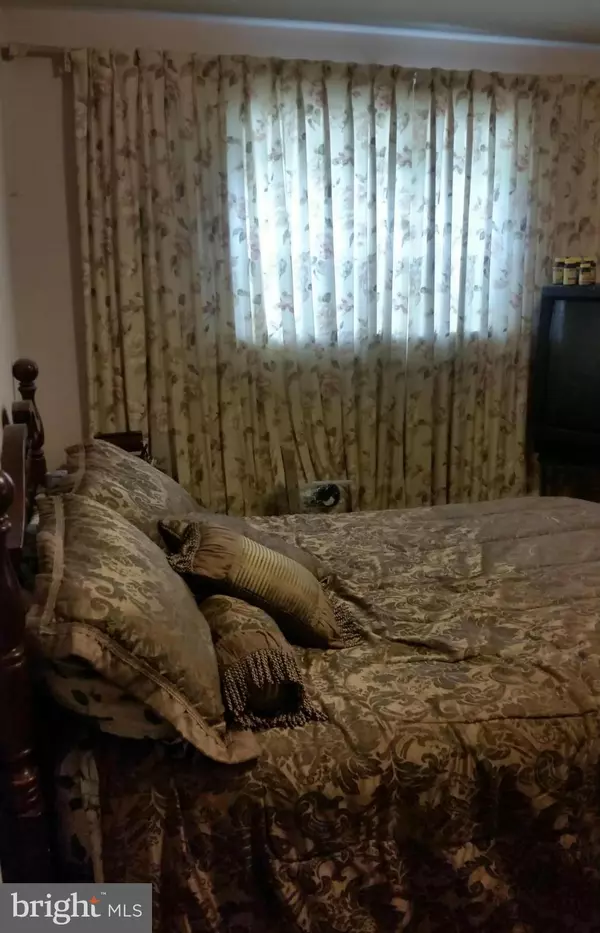$450,000
$499,900
10.0%For more information regarding the value of a property, please contact us for a free consultation.
2906 17TH ST S Arlington, VA 22204
4 Beds
2 Baths
7,488 Sqft Lot
Key Details
Sold Price $450,000
Property Type Single Family Home
Sub Type Detached
Listing Status Sold
Purchase Type For Sale
Subdivision Nauck
MLS Listing ID 1001613907
Sold Date 01/06/17
Style Raised Ranch/Rambler
Bedrooms 4
Full Baths 2
HOA Y/N N
Originating Board MRIS
Year Built 1959
Annual Tax Amount $4,411
Tax Year 2015
Lot Size 7,488 Sqft
Acres 0.17
Property Description
Back on the market! Spacious Detached Home w/ 4 BD, 2 FB, Finished Basement, Fireplace and offering much more potential. Large yard w/ detached 2 Car Garage, Storage Shed, Patio and Outdoor Grill Pit. Bring your vision and renovation touch! Located conveniently off South Glebe Road with easy access to I-95/395, Shopping Malls and Metro. Motivated owner looking for a quick settlement.
Location
State VA
County Arlington
Zoning RA14-26
Rooms
Other Rooms Living Room, Dining Room, Primary Bedroom, Bedroom 2, Bedroom 3, Bedroom 4, Game Room
Basement Outside Entrance, Fully Finished
Main Level Bedrooms 3
Interior
Interior Features Combination Dining/Living, Combination Kitchen/Dining, Built-Ins, Wet/Dry Bar
Hot Water Natural Gas
Heating Central
Cooling Central A/C, Ceiling Fan(s)
Fireplaces Number 1
Fireplaces Type Screen
Equipment Washer/Dryer Hookups Only
Fireplace Y
Appliance Washer/Dryer Hookups Only
Heat Source Central, Natural Gas
Exterior
Garage Spaces 2.0
Water Access N
Accessibility None
Total Parking Spaces 2
Garage Y
Private Pool N
Building
Story 2
Sewer Public Septic, Public Sewer
Water Public
Architectural Style Raised Ranch/Rambler
Level or Stories 2
New Construction N
Schools
Elementary Schools Drew Model
Middle Schools Gunston
High Schools Wakefield
School District Arlington County Public Schools
Others
Senior Community No
Tax ID 31-001-038
Ownership Fee Simple
Special Listing Condition Standard
Read Less
Want to know what your home might be worth? Contact us for a FREE valuation!

Our team is ready to help you sell your home for the highest possible price ASAP

Bought with Bianca L Reyes • I-Agent Realty Incorporated

GET MORE INFORMATION





