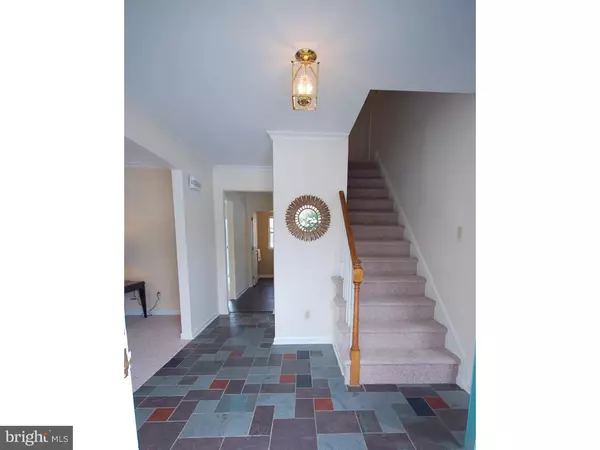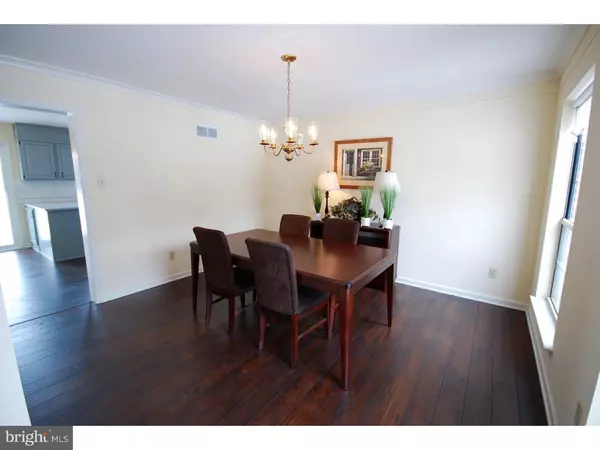$315,000
$325,000
3.1%For more information regarding the value of a property, please contact us for a free consultation.
108 WHITNEY DR Avondale, PA 19311
4 Beds
3 Baths
2,391 SqFt
Key Details
Sold Price $315,000
Property Type Single Family Home
Sub Type Detached
Listing Status Sold
Purchase Type For Sale
Square Footage 2,391 sqft
Price per Sqft $131
Subdivision Woodcrest
MLS Listing ID 1003571101
Sold Date 04/19/16
Style Colonial
Bedrooms 4
Full Baths 2
Half Baths 1
HOA Y/N N
Abv Grd Liv Area 2,391
Originating Board TREND
Year Built 1988
Annual Tax Amount $6,052
Tax Year 2016
Lot Size 0.459 Acres
Acres 0.46
Lot Dimensions 0X0
Property Description
Recently renovated...new wood flooring and updated kitchen! New carpets throughout. Very affordable Single Family home on a large level lot that is to die for! It's honestly hard to find a lot like this offering both privacy and many other uses. This traditional four bedroom and 2.5 bath colonial is located in the small cul de sac community of Woodcrest and is waiting for its new owners. Welcoming entry foyer with beautiful slate tile opens to formal living and dining rooms offering excellent entertainment spaces. First floor includes a private office tucked off the kitchen and large family room with wood burning fireplace with sliders to deck. Spacious eat-in kitchen has a great work space and first floor laundry room across from garage door. The second level offers 3 large bedrooms, full bath and spacious master suite complete with large walk-in closet. No need to worry about storage. A partially finished basement offers plenty of storage space as well as additional living space. You will love the convenient location of this home with easy access to tax free shopping in Delaware via Rt. 41. Septic has been inspected and certified. New roof (2013) and well pump (2015)
Location
State PA
County Chester
Area Kennett Twp (10362)
Zoning R2
Rooms
Other Rooms Living Room, Dining Room, Primary Bedroom, Bedroom 2, Bedroom 3, Kitchen, Family Room, Bedroom 1, Other, Attic
Basement Full
Interior
Interior Features Primary Bath(s), Butlers Pantry, Ceiling Fan(s), Kitchen - Eat-In
Hot Water Electric
Heating Electric, Forced Air
Cooling Central A/C
Flooring Fully Carpeted, Tile/Brick
Fireplaces Number 1
Equipment Cooktop, Oven - Self Cleaning, Dishwasher
Fireplace Y
Appliance Cooktop, Oven - Self Cleaning, Dishwasher
Heat Source Electric
Laundry Main Floor
Exterior
Exterior Feature Deck(s)
Garage Spaces 5.0
Utilities Available Cable TV
Water Access N
Roof Type Shingle
Accessibility None
Porch Deck(s)
Attached Garage 2
Total Parking Spaces 5
Garage Y
Building
Lot Description Level, Open
Story 2
Foundation Stone
Sewer On Site Septic
Water Well
Architectural Style Colonial
Level or Stories 2
Additional Building Above Grade
New Construction N
Schools
High Schools Kennett
School District Kennett Consolidated
Others
Senior Community No
Tax ID 62-06 -0048.01E0
Ownership Fee Simple
Acceptable Financing Conventional, VA, FHA 203(b)
Listing Terms Conventional, VA, FHA 203(b)
Financing Conventional,VA,FHA 203(b)
Read Less
Want to know what your home might be worth? Contact us for a FREE valuation!

Our team is ready to help you sell your home for the highest possible price ASAP

Bought with Michael Linder • Long & Foster Real Estate, Inc.

GET MORE INFORMATION





