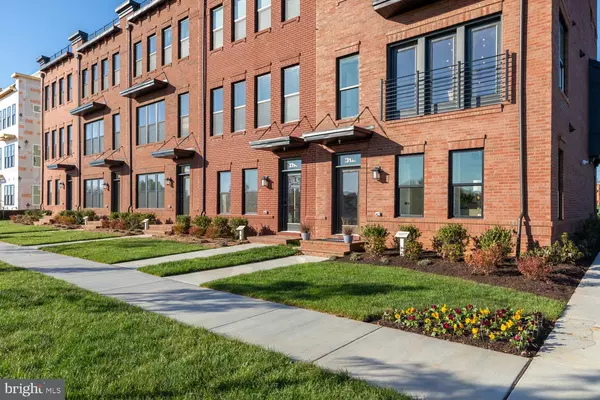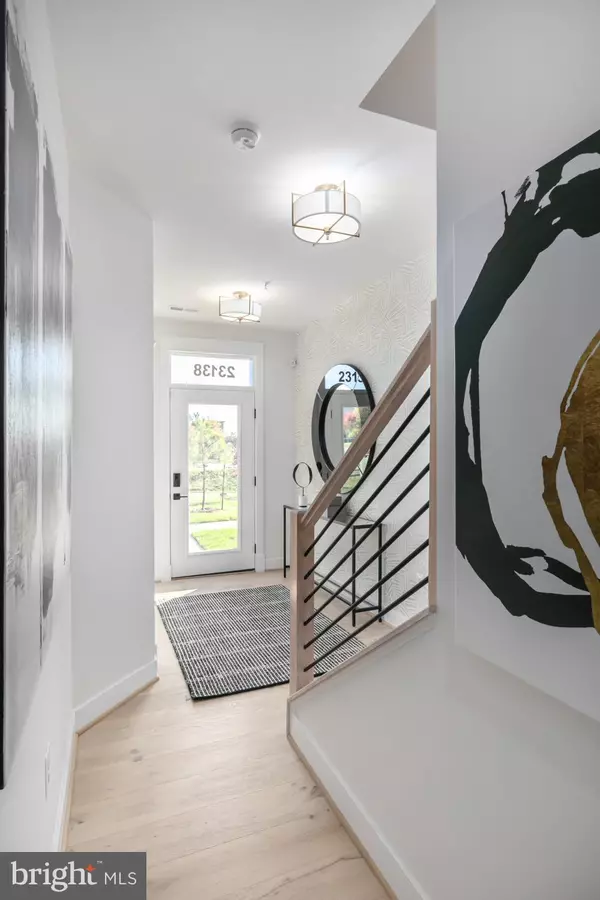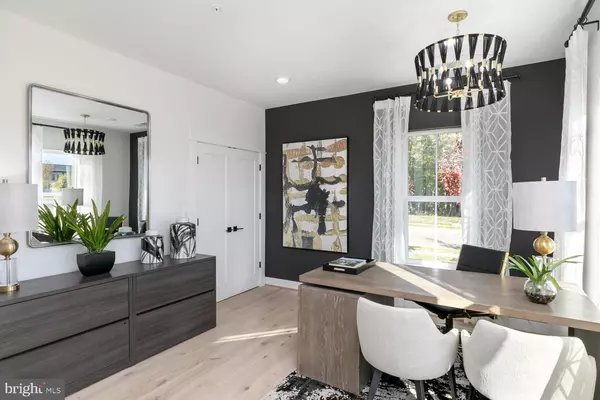$999,000
$999,000
For more information regarding the value of a property, please contact us for a free consultation.
23138 HORSESHOE TRAIL SQ Brambleton, VA 20148
4 Beds
5 Baths
2,688 SqFt
Key Details
Sold Price $999,000
Property Type Townhouse
Sub Type Interior Row/Townhouse
Listing Status Sold
Purchase Type For Sale
Square Footage 2,688 sqft
Price per Sqft $371
Subdivision Downtown Brambleton
MLS Listing ID VALO2082182
Sold Date 12/16/24
Style Traditional
Bedrooms 4
Full Baths 3
Half Baths 2
HOA Fees $241/mo
HOA Y/N Y
Abv Grd Liv Area 2,688
Originating Board BRIGHT
Year Built 2024
Tax Year 2024
Property Description
Model Home For Sale! East-facing, 4 Bed, 3 Bath, with 2 Half Baths! Ready for Immediate Move-In! This brick front and side townhome is an end unit with a 2 car garage next to a beautiful grove of trees. Walk to Brambleton Town Center. Ground floor entry with study and powder room. 2nd level open floorpan with upgraded gourmet center kitchen with 11 foot island. Deck off well lit family room with bay windows and a gas fireplace (tiled decorative wall). Wall paper and accent walls for decoration and a touch of design throughout. The light filled 3rd level features 2 spacious bedrooms with laundry room which has a barn door feature. The highlight of the primary bedroom is the box bay window and built in cabinets in walk-in closet. The primary bath has a large 2 bowl sink area, linen closet, private toilet area and tile to the ceiling in large shower with a seat. The 4th level includes a 3rd spacious bedroom and walk in closet, shower bath, loft and private rooftop terrace. Each bedroom has its own private bathroom! See Reston Town Center from the roof terrace! Madison Trust Elementary School is just steps away. Enjoy the magnitude of amenities that Brambleton has to offer. Schedule your tour today!
Location
State VA
County Loudoun
Zoning RESIDENTIAL
Rooms
Main Level Bedrooms 4
Interior
Interior Features Dining Area, Family Room Off Kitchen, Floor Plan - Open, Kitchen - Eat-In, Kitchen - Island, Sprinkler System, Upgraded Countertops, Other
Hot Water Electric
Heating Heat Pump(s)
Cooling Central A/C
Flooring Luxury Vinyl Plank, Carpet
Equipment Microwave, Oven/Range - Gas, Refrigerator, Stainless Steel Appliances
Furnishings No
Fireplace N
Window Features Double Pane,Low-E,Screens
Appliance Microwave, Oven/Range - Gas, Refrigerator, Stainless Steel Appliances
Heat Source Natural Gas, Electric
Laundry Hookup
Exterior
Exterior Feature Deck(s), Terrace
Parking Features Garage - Rear Entry
Garage Spaces 4.0
Utilities Available Electric Available, Natural Gas Available
Amenities Available Pool - Outdoor
Water Access N
Roof Type Flat
Accessibility None
Porch Deck(s), Terrace
Road Frontage HOA
Attached Garage 2
Total Parking Spaces 4
Garage Y
Building
Lot Description Front Yard
Story 4
Foundation Concrete Perimeter, Slab
Sewer Public Septic, Public Sewer
Water Public
Architectural Style Traditional
Level or Stories 4
Additional Building Above Grade
Structure Type 9'+ Ceilings
New Construction Y
Schools
School District Loudoun County Public Schools
Others
Pets Allowed Y
HOA Fee Include Management,Pool(s),Road Maintenance,Snow Removal
Senior Community No
Tax ID 200193253000
Ownership Fee Simple
SqFt Source Estimated
Acceptable Financing FHA, VA, Conventional, Cash
Listing Terms FHA, VA, Conventional, Cash
Financing FHA,VA,Conventional,Cash
Special Listing Condition Standard
Pets Allowed No Pet Restrictions
Read Less
Want to know what your home might be worth? Contact us for a FREE valuation!

Our team is ready to help you sell your home for the highest possible price ASAP

Bought with NON MEMBER • Non Subscribing Office
GET MORE INFORMATION





