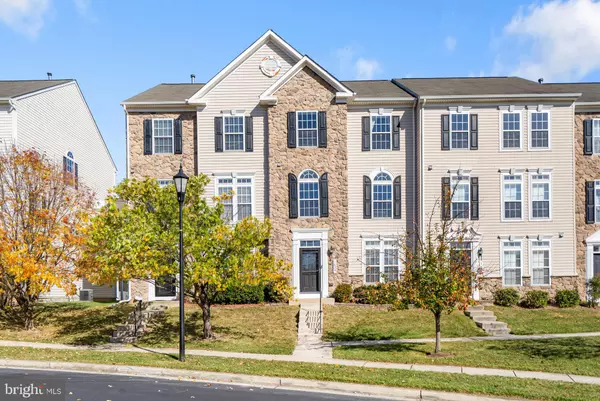$517,500
$515,000
0.5%For more information regarding the value of a property, please contact us for a free consultation.
7639 SANDHURST LN Hanover, MD 21076
3 Beds
3 Baths
2,101 SqFt
Key Details
Sold Price $517,500
Property Type Townhouse
Sub Type Interior Row/Townhouse
Listing Status Sold
Purchase Type For Sale
Square Footage 2,101 sqft
Price per Sqft $246
Subdivision Villages Of Dorchester
MLS Listing ID MDAA2098070
Sold Date 12/18/24
Style Colonial
Bedrooms 3
Full Baths 2
Half Baths 1
HOA Fees $113/mo
HOA Y/N Y
Abv Grd Liv Area 2,101
Originating Board BRIGHT
Year Built 2008
Annual Tax Amount $5,570
Tax Year 2024
Lot Size 1,584 Sqft
Acres 0.04
Property Description
Welcome to this beautiful stone-front townhome in Hanover, where style and convenience come together! As you enter, you're greeted by tile floors and a private office with French doors—perfect for working from home. Laundry is also on this level. The entry level also provides access to the two-car garage, adding functionality to your daily routine. Upstairs, you'll love the open floor plan, featuring a spacious living room and an inviting eat-in kitchen both with wood floors. The kitchen is a chef's dream, offering ample cabinet space, granite countertops, a tiled backsplash, and stainless steel appliances. Stovetop, microwave and refrigerator recently updated. For added convenience, a powder room is located just off the living room. The primary bedroom is a bright and airy retreat, complete with a tray ceiling, hard wood floors, generous natural light, and a newly renovated, in 2023, private bathroom with dual vanities, a soaking tub, and a stall shower. Two additional bedrooms and a full bathroom provide comfortable spaces for guests. All carpet was replaced in 2023. Step outside onto the Trex deck off the kitchen, perfect for summer BBQs and entertaining. The community offers fantastic amenities, including a pool, a gazebo for picnics, and a clubhouse. Conveniently located near 295, 100, 175, Columbia, BWI, Fort Meade, and a variety of restaurants and shops, this townhome is ideally positioned for easy living. Don't miss the chance to make this lovely home yours—schedule a showing today!
Location
State MD
County Anne Arundel
Zoning R5
Interior
Interior Features Kitchen - Gourmet, Dining Area, Kitchen - Eat-In, Primary Bath(s), Crown Moldings, Upgraded Countertops, Floor Plan - Open, Bathroom - Soaking Tub, Bathroom - Stall Shower, Bathroom - Tub Shower, Breakfast Area, Carpet, Ceiling Fan(s), Combination Kitchen/Dining, Kitchen - Island, Kitchen - Table Space, Pantry, Recessed Lighting, Wood Floors
Hot Water Electric
Heating Forced Air
Cooling Central A/C
Flooring Hardwood, Carpet
Equipment Cooktop, Dishwasher, Disposal, Exhaust Fan, Oven - Double, Refrigerator, Built-In Microwave, Dryer, Oven - Wall, Stainless Steel Appliances, Washer, Water Heater
Fireplace N
Appliance Cooktop, Dishwasher, Disposal, Exhaust Fan, Oven - Double, Refrigerator, Built-In Microwave, Dryer, Oven - Wall, Stainless Steel Appliances, Washer, Water Heater
Heat Source Natural Gas
Laundry Has Laundry, Main Floor
Exterior
Exterior Feature Deck(s)
Parking Features Garage - Rear Entry, Garage Door Opener, Inside Access
Garage Spaces 4.0
Amenities Available Jog/Walk Path, Picnic Area, Pool - Outdoor, Recreational Center, Tot Lots/Playground, Volleyball Courts, Community Center
Water Access N
Accessibility None
Porch Deck(s)
Attached Garage 2
Total Parking Spaces 4
Garage Y
Building
Story 3
Foundation Slab
Sewer Public Sewer
Water Public
Architectural Style Colonial
Level or Stories 3
Additional Building Above Grade
New Construction N
Schools
School District Anne Arundel County Public Schools
Others
HOA Fee Include Lawn Maintenance,Pool(s),Recreation Facility,Snow Removal
Senior Community No
Tax ID 020488490226762
Ownership Fee Simple
SqFt Source Estimated
Special Listing Condition Standard
Read Less
Want to know what your home might be worth? Contact us for a FREE valuation!

Our team is ready to help you sell your home for the highest possible price ASAP

Bought with Hyung W Bae • Northrop Realty
GET MORE INFORMATION





