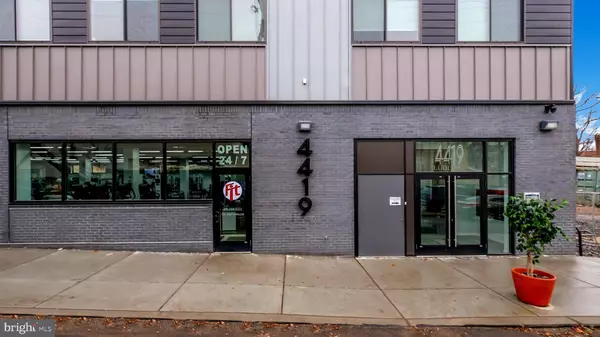4419 LUDLOW ST #501 Philadelphia, PA 19104
2 Beds
1 Bath
0.29 Acres Lot
UPDATED:
08/29/2024 06:49 PM
Key Details
Property Type Single Family Home, Manufactured Home
Sub Type Manufactured
Listing Status Active
Purchase Type For Rent
Subdivision Spruce Hill
MLS Listing ID PAPH2253024
Style Traditional
Bedrooms 2
Full Baths 1
HOA Y/N N
Originating Board BRIGHT
Year Built 2021
Lot Size 0.293 Acres
Acres 0.29
Lot Dimensions 105.00 x 115.00
Property Description
Location
State PA
County Philadelphia
Area 19104 (19104)
Zoning CMX2
Direction Northwest
Rooms
Other Rooms Bathroom 1, Bathroom 2
Basement Full, Fully Finished, Heated, Improved, Interior Access, Side Entrance, Other
Main Level Bedrooms 2
Interior
Interior Features Combination Dining/Living, Combination Kitchen/Living, Entry Level Bedroom, Flat, Floor Plan - Traditional, Kitchen - Eat-In, Kitchen - Efficiency, Kitchen - Table Space, Recessed Lighting, Sprinkler System, Stall Shower, Tub Shower, Upgraded Countertops, Walk-in Closet(s), Window Treatments, Wood Floors, Other
Hot Water Electric
Heating Central, Energy Star Heating System
Cooling Energy Star Cooling System, Fresh Air Recovery System, Multi Units
Inclusions Wall Mounted Televisions in each bedroom and living room, Wi-Fi, Keyless Entry Systems, Washer and dryer in unit.
Equipment Cooktop, Dishwasher, Disposal, Dryer, Dryer - Electric, Dryer - Front Loading, Energy Efficient Appliances, ENERGY STAR Clothes Washer, ENERGY STAR Dishwasher, ENERGY STAR Refrigerator, Microwave, Oven - Single, Oven/Range - Electric, Refrigerator, Stainless Steel Appliances, Stove, Washer, Washer - Front Loading, Washer/Dryer Stacked, Water Heater, Water Heater - High-Efficiency, Freezer, Oven - Self Cleaning, Exhaust Fan
Furnishings No
Fireplace N
Appliance Cooktop, Dishwasher, Disposal, Dryer, Dryer - Electric, Dryer - Front Loading, Energy Efficient Appliances, ENERGY STAR Clothes Washer, ENERGY STAR Dishwasher, ENERGY STAR Refrigerator, Microwave, Oven - Single, Oven/Range - Electric, Refrigerator, Stainless Steel Appliances, Stove, Washer, Washer - Front Loading, Washer/Dryer Stacked, Water Heater, Water Heater - High-Efficiency, Freezer, Oven - Self Cleaning, Exhaust Fan
Heat Source Electric
Laundry Has Laundry, Washer In Unit, Dryer In Unit
Exterior
Exterior Feature Terrace
Utilities Available Cable TV Available, Electric Available
Water Access N
Accessibility 32\"+ wide Doors, Doors - Swing In, Elevator
Porch Terrace
Garage N
Building
Story 5
Sewer Approved System, Public Septic
Water Public
Architectural Style Traditional
Level or Stories 5
Additional Building Above Grade, Below Grade
New Construction Y
Schools
High Schools West Philadelphia
School District The School District Of Philadelphia
Others
Pets Allowed Y
Senior Community No
Tax ID 884345637
Ownership Other
SqFt Source Assessor
Miscellaneous Common Area Maintenance,Snow Removal,Sewer,Taxes,Full Maintenance,Grounds Maintenance,HVAC Maint,Pest Control,Other,Water,Trash Removal
Security Features Desk in Lobby,Doorman,Smoke Detector,Sprinkler System - Indoor,Surveillance Sys,Exterior Cameras,Fire Detection System,Main Entrance Lock,Resident Manager
Horse Property N
Pets Allowed Cats OK, Dogs OK, Number Limit, Pet Addendum/Deposit

GET MORE INFORMATION





