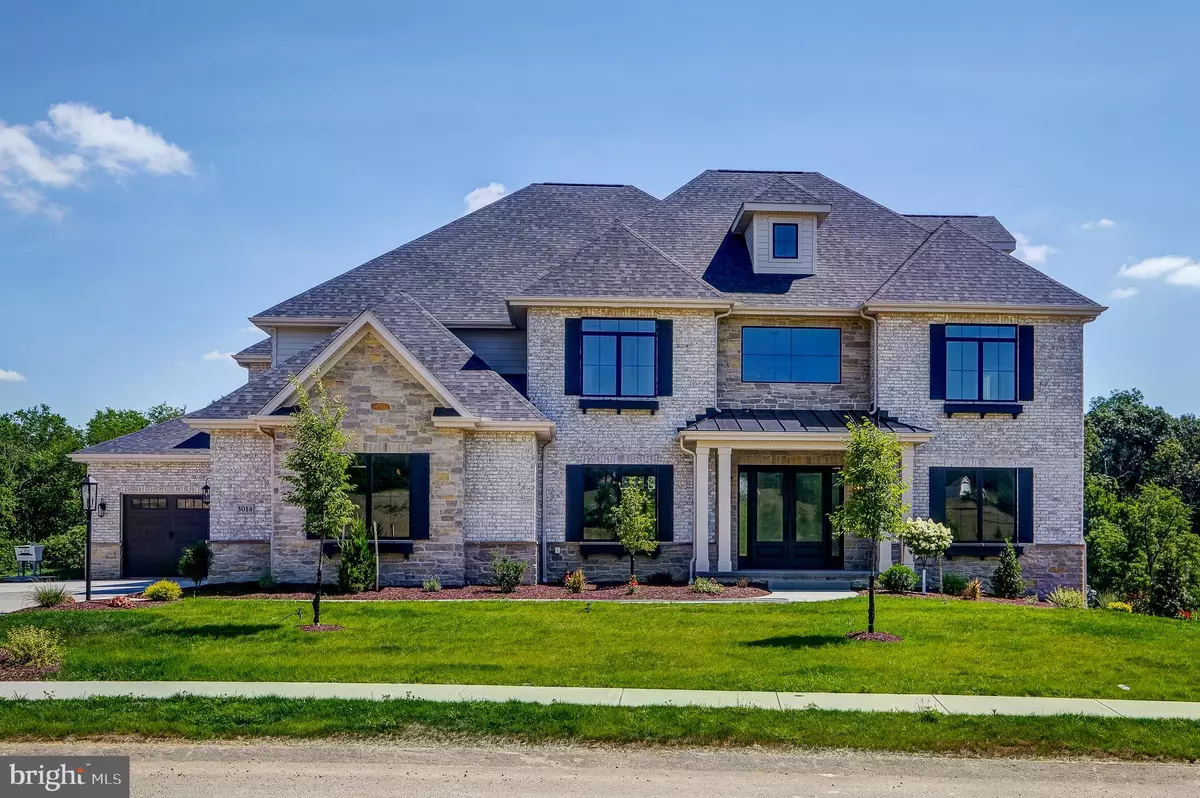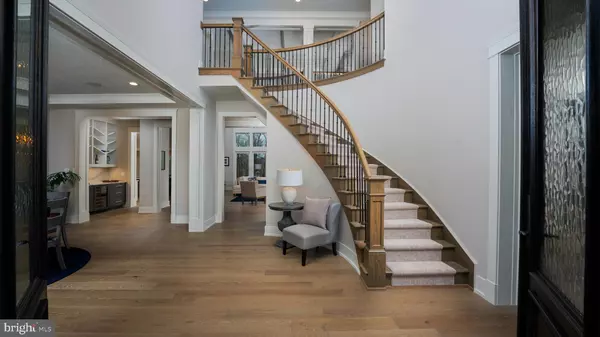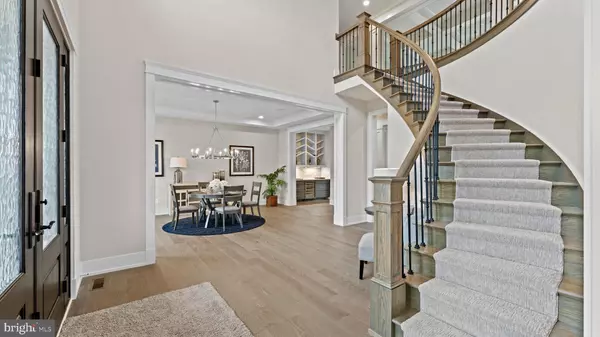110 COOKE WAY Harleysville, PA 19438
5 Beds
6 Baths
5,603 SqFt
UPDATED:
02/12/2025 05:49 PM
Key Details
Property Type Single Family Home
Sub Type Detached
Listing Status Pending
Purchase Type For Sale
Square Footage 5,603 sqft
Price per Sqft $318
Subdivision Briarwood
MLS Listing ID PAMC2096694
Style Colonial
Bedrooms 5
Full Baths 5
Half Baths 1
HOA Y/N N
Abv Grd Liv Area 5,603
Originating Board BRIGHT
Year Built 2024
Tax Year 2024
Lot Size 2.410 Acres
Acres 2.41
Property Sub-Type Detached
Property Description
Enter this luxurious, custom European style floor plan through a grand two-story foyer. The immense kitchen boasts two 10' islands and opens up to a breakfast room filled with windows. The two-story great room complete with a window wall & floor-to-ceiling stone fireplace beams with natural light. The first floor is finished off by a study featuring a fireplace & built-ins, a spacious dining room & a guest suite. An oversized mudroom, conveniently situated off the 4-car split garage, features built-ins and a walk-in pantry. The second floor offers an enormous owner's suite including a luxury spa-like bath boasting dual sinks, a free-standing soaking tub, and a massive shower. This suite also includes two giant walk-in closets, a secluded sitting room, and a balcony overlooking the backyard. Three more bedrooms finish off the second floor each adorned with it's own private bath. ** Pictures are of a previously built Eddy Homes Property.
Location
State PA
County Montgomery
Area Lower Salford Twp (10650)
Zoning RES
Rooms
Basement Poured Concrete, Unfinished
Main Level Bedrooms 1
Interior
Hot Water Propane
Heating Forced Air
Cooling Central A/C
Fireplaces Number 1
Fireplace Y
Heat Source Propane - Leased
Exterior
Parking Features Garage - Side Entry, Inside Access, Built In
Garage Spaces 4.0
Water Access N
Accessibility None
Attached Garage 4
Total Parking Spaces 4
Garage Y
Building
Story 2
Foundation Concrete Perimeter
Sewer Public Sewer
Water Public
Architectural Style Colonial
Level or Stories 2
Additional Building Above Grade
New Construction Y
Schools
School District Souderton Area
Others
Senior Community No
Tax ID 50-00-03649-00-9
Ownership Fee Simple
SqFt Source Estimated
Acceptable Financing Cash, Conventional
Listing Terms Cash, Conventional
Financing Cash,Conventional
Special Listing Condition Standard

GET MORE INFORMATION





