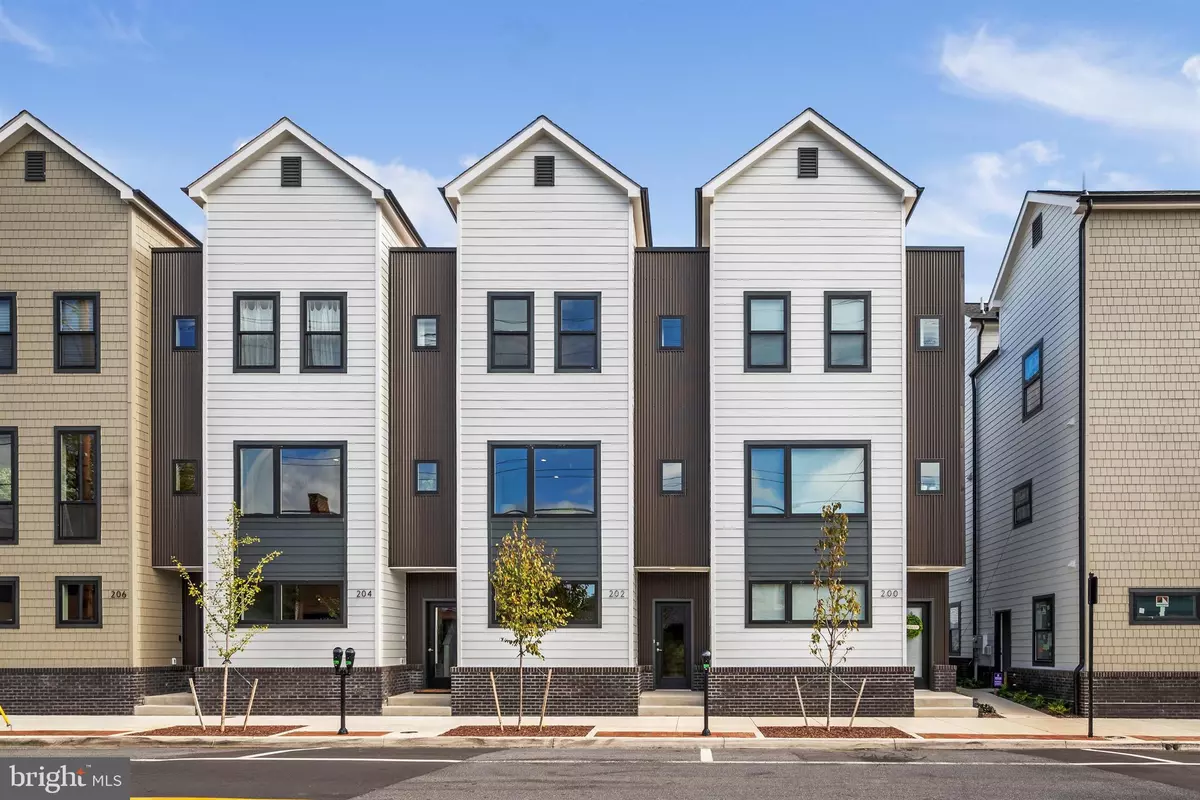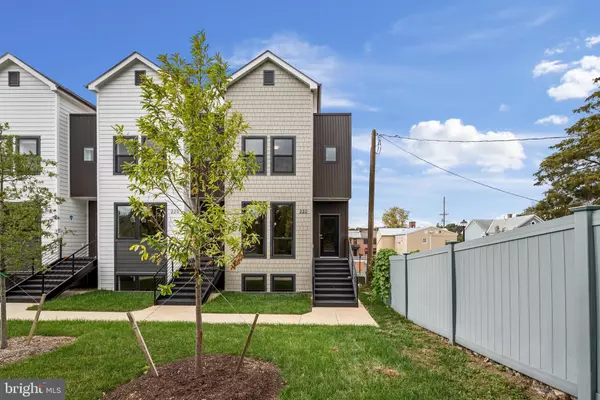
200 E PICCADILLY ST Winchester, VA 22601
3 Beds
4 Baths
2,052 SqFt
UPDATED:
12/11/2024 05:42 PM
Key Details
Property Type Condo
Sub Type Condo/Co-op
Listing Status Active
Purchase Type For Sale
Square Footage 2,052 sqft
Price per Sqft $216
Subdivision None Available
MLS Listing ID VAWI2005258
Style Contemporary,Transitional
Bedrooms 3
Full Baths 3
Half Baths 1
Condo Fees $150/mo
HOA Y/N N
Abv Grd Liv Area 2,052
Originating Board BRIGHT
Year Built 2022
Tax Year 2022
Property Description
On the main entry level, find Luxury Vinyl Plank wood look flooring or upgrade to Engineered hardwood flooring in the den, hallway, and entryway drop zone. The first-floor bedroom includes Shaw Carpeting and the option to upgrade the suite with a ceiling fan. Off the hallway, a full bath features a 3-piece tub enclosure with a curved shower rod for added space and new comfort height cabinets with brushed nickel hardware and marble countertops.
The second floor hosts the main living/dining room and kitchen with a closet pantry. The kitchen features soft close drawers and door cabinets with brushed nickel hardware. Standard kitchen includes granite countertops with upgraded quartz countertop customizations. Stainless steel, new appliances include a stove, over-the-stove microwave, dishwasher, refrigerator, and large stainless steel single bowl sink. The kitchen features a large kitchen island overlooking the dining and living room an open concept dining and living space feature luxury vinyl plank wood-looking flooring with an upgraded engineered hardwood option. Wiring and blocking for mounted TVs and programmable smart thermostats are also available for upgrade. Unit features LED recessed lighting throughout with large city view windows.
The top floor features two bedrooms with en-suite attached bathrooms. Both bedrooms feature Shaw Carpeting with an upgraded pad and the option for add-on ceiling fans. Master bathrooms offer his and her double sink vanity with a walk-in shower and brushed nickel hardware upgraded subway tile tub enclosure and frameless mirrors are available. The secondary bedroom features an attached bathroom with a 3-piece tub enclosure and a curved shower rod for additional space. It also includes a large walk-in closet.
Unit upgrades are available through Owner Agent. VAR New Construction Purchase Contracts only. The Condo Association Agreement is under review by DPOR; conditions and the monthly fee are finalized. Reservations are being taken for homes so the potential buyers can work with the builder on interior finishes, get the appropriate financing, and complete the HOA.
OFFERING CLOSING INCENTIVES WITH PREFERRED LENDER AND TITLE. REDUCED INTEREST RATES AVAILABLE THROUGH SPECIAL COMMUNITY LENDING PROGRAM.
Location
State VA
County Winchester City
Zoning B1
Direction North
Rooms
Other Rooms Living Room, Bedroom 2, Kitchen, Den, Bedroom 1
Main Level Bedrooms 1
Interior
Interior Features Carpet, Combination Dining/Living, Entry Level Bedroom, Floor Plan - Open, Kitchen - Island, Pantry, Recessed Lighting, Bathroom - Stall Shower, Bathroom - Tub Shower, Upgraded Countertops, Walk-in Closet(s), Wood Floors, Ceiling Fan(s), Combination Kitchen/Dining, Family Room Off Kitchen
Hot Water Electric
Heating Central
Cooling Central A/C
Flooring Carpet, Luxury Vinyl Plank, Concrete, Tile/Brick, Engineered Wood
Equipment Built-In Microwave, Dishwasher, Disposal, Oven/Range - Electric, Refrigerator, Stainless Steel Appliances, Water Heater
Furnishings No
Fireplace N
Window Features Energy Efficient
Appliance Built-In Microwave, Dishwasher, Disposal, Oven/Range - Electric, Refrigerator, Stainless Steel Appliances, Water Heater
Heat Source Electric
Laundry Hookup, Upper Floor
Exterior
Utilities Available Water Available, Sewer Available, Electric Available, Cable TV Available, Phone Available
Amenities Available Reserved/Assigned Parking
Water Access N
View City, Street
Roof Type Architectural Shingle,Flat
Accessibility 2+ Access Exits
Garage N
Building
Lot Description Landscaping, Backs - Parkland
Story 3
Foundation Block
Sewer Public Sewer
Water Public
Architectural Style Contemporary, Transitional
Level or Stories 3
Additional Building Above Grade, Below Grade
Structure Type 9'+ Ceilings,Dry Wall
New Construction Y
Schools
Elementary Schools Virginia Avenue Charlotte Dehart
Middle Schools Daniel Morgan
High Schools John Handley
School District Winchester City Public Schools
Others
Pets Allowed Y
HOA Fee Include All Ground Fee,Common Area Maintenance,Lawn Maintenance,Road Maintenance,Trash,Management,Reserve Funds
Senior Community No
Tax ID 174-01-J- 17-
Ownership Condominium
Security Features Smoke Detector
Horse Property N
Special Listing Condition Standard
Pets Allowed No Pet Restrictions


GET MORE INFORMATION





