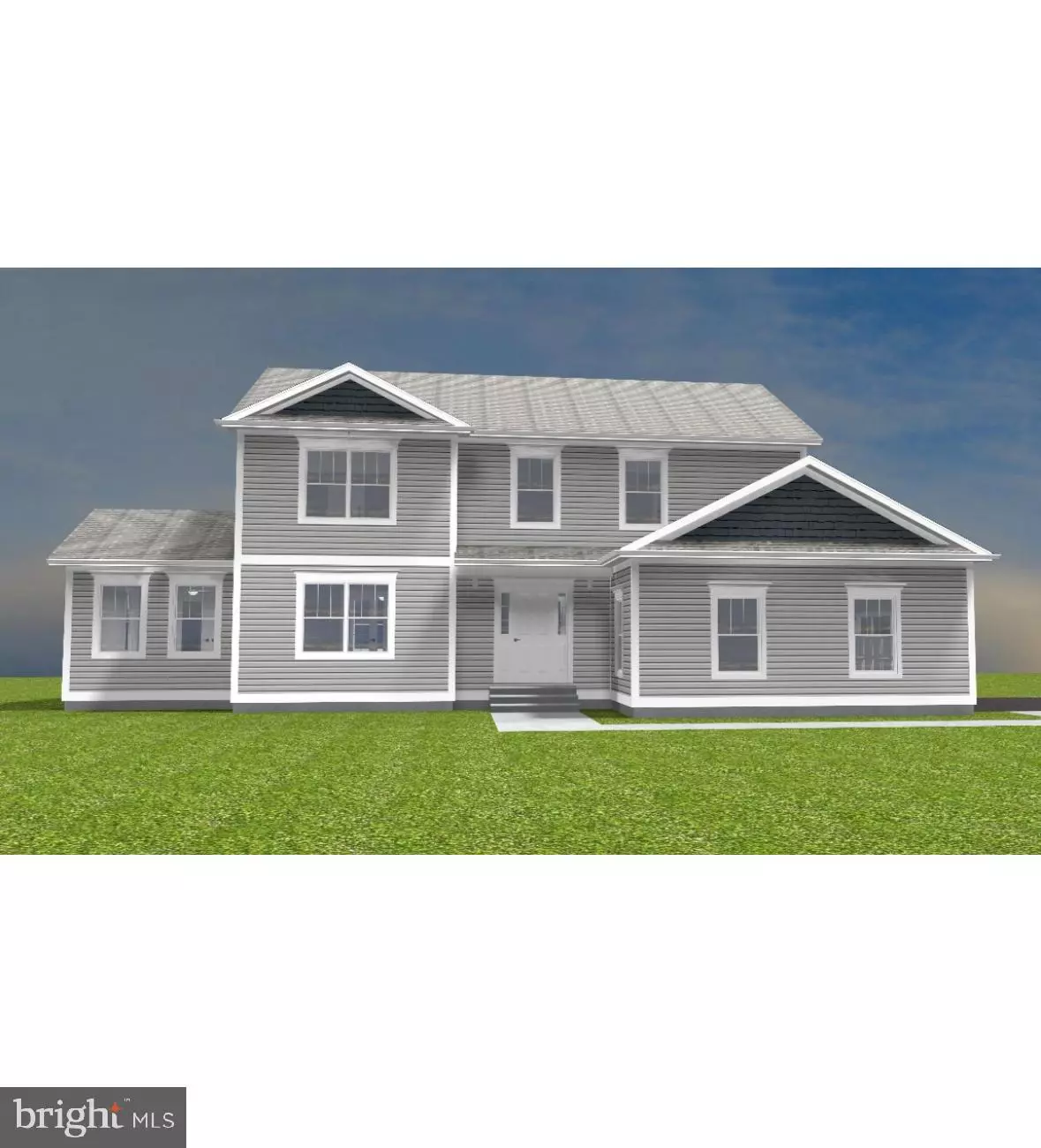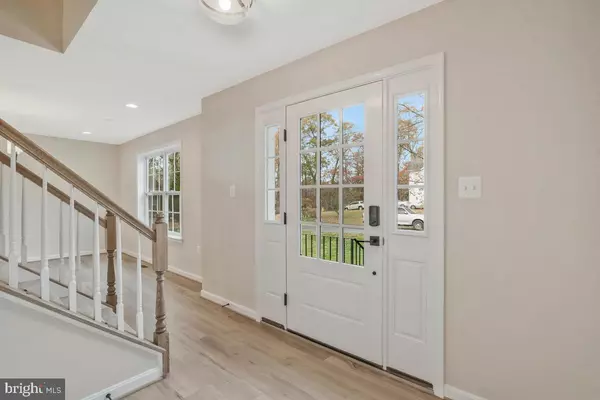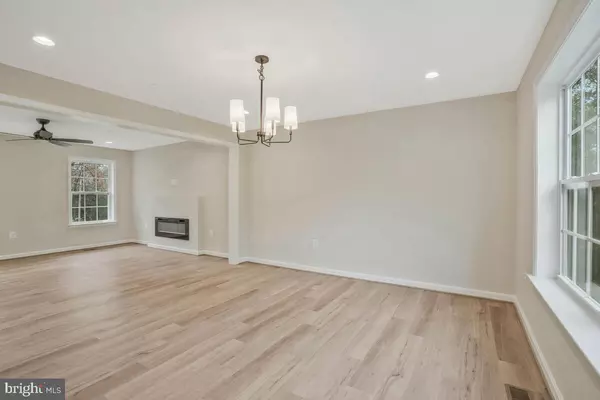
7101 JACOB SMITH PL Bryans Road, MD 20616
4 Beds
3 Baths
2,393 SqFt
UPDATED:
12/14/2024 02:58 PM
Key Details
Property Type Single Family Home
Sub Type Detached
Listing Status Active
Purchase Type For Sale
Square Footage 2,393 sqft
Price per Sqft $244
Subdivision None Available
MLS Listing ID MDCH2031294
Style Traditional
Bedrooms 4
Full Baths 2
Half Baths 1
HOA Y/N N
Abv Grd Liv Area 2,393
Originating Board BRIGHT
Year Built 2024
Annual Tax Amount $960
Tax Year 2023
Lot Size 0.756 Acres
Acres 0.76
Property Description
Beautiful custom home with 4 large bedrooms and 2.5 baths! This amazing home offers almost 2400 square feet of living space as well as a 2 car garage! The first floor has a large foyer, beautiful kitchen with granite counters, stainless steel appliances, hardwood cabinets, recessed lights, and breakfast bar. In addition, you will find on the main level a Breakfast Room, Living Room, Family Room/FLex Room, 1/2 Bath, and Laundry Room. Upstairs offers 4 large bedrooms and 2 generous bathrooms! The 2 car garage is right off the kitchen near the 1/2 bath and Laundry Room. The entire yard has sod. The driveway is paved and has a generous turnaround.
*** PICTURES ARE FROM ANOTHER HOME THAT WAS JUST COMPLETED....IT IS A SIMILAR HOME WITH SIMILAR FEATURES. PROFESSIONAL PICTURES WILL BE POSTED SOON,
Taxes will be updated after construction.
Location
State MD
County Charles
Zoning WCD
Rooms
Other Rooms Living Room, Primary Bedroom, Bedroom 2, Bedroom 3, Bedroom 4, Kitchen, Family Room, Den, Foyer, Breakfast Room, Laundry, Bathroom 1, Bathroom 3, Primary Bathroom
Interior
Interior Features Family Room Off Kitchen, Kitchen - Eat-In, Pantry, Primary Bath(s), Recessed Lighting, Bathroom - Soaking Tub, Sprinkler System, Bathroom - Tub Shower, Upgraded Countertops, Walk-in Closet(s), Bathroom - Walk-In Shower, Floor Plan - Open
Hot Water Electric
Heating Heat Pump - Electric BackUp
Cooling Central A/C
Flooring Luxury Vinyl Plank, Partially Carpeted
Fireplaces Number 1
Fireplaces Type Electric
Equipment Built-In Microwave, Dishwasher, Exhaust Fan, Oven/Range - Electric, Refrigerator, Stainless Steel Appliances, Water Heater
Fireplace Y
Window Features Energy Efficient
Appliance Built-In Microwave, Dishwasher, Exhaust Fan, Oven/Range - Electric, Refrigerator, Stainless Steel Appliances, Water Heater
Heat Source Electric
Laundry Hookup, Main Floor
Exterior
Exterior Feature Patio(s)
Parking Features Garage - Side Entry, Inside Access, Oversized, Garage Door Opener
Garage Spaces 10.0
Water Access N
View Trees/Woods
Roof Type Architectural Shingle
Accessibility None
Porch Patio(s)
Attached Garage 2
Total Parking Spaces 10
Garage Y
Building
Lot Description Level
Story 2
Foundation Permanent
Sewer Mound System
Water Well
Architectural Style Traditional
Level or Stories 2
Additional Building Above Grade, Below Grade
Structure Type Dry Wall
New Construction Y
Schools
School District Charles County Public Schools
Others
Pets Allowed Y
Senior Community No
Tax ID 0907022654
Ownership Fee Simple
SqFt Source Estimated
Acceptable Financing Conventional, FHA, VA, Other
Horse Property N
Listing Terms Conventional, FHA, VA, Other
Financing Conventional,FHA,VA,Other
Special Listing Condition Standard
Pets Allowed No Pet Restrictions


GET MORE INFORMATION





