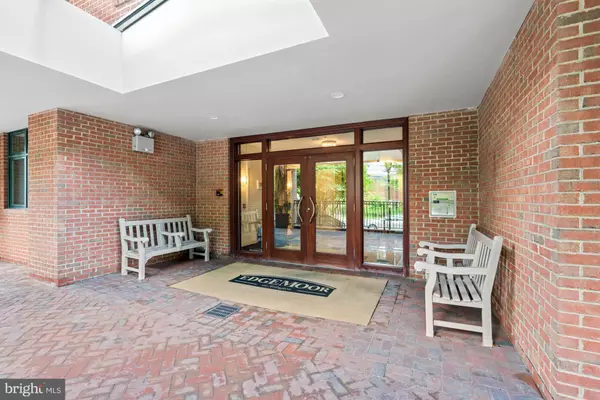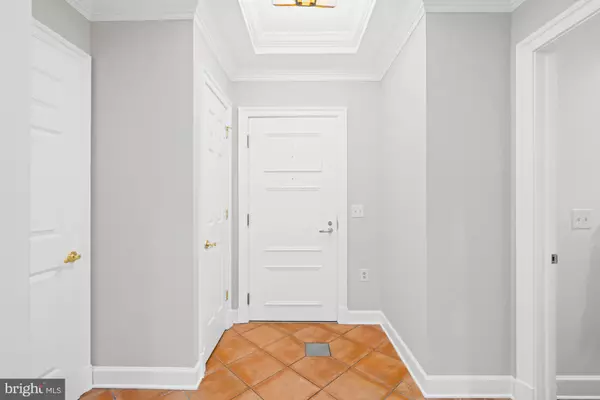
7405 ARLINGTON RD #203 Bethesda, MD 20814
2 Beds
3 Baths
1,757 SqFt
UPDATED:
12/14/2024 12:37 PM
Key Details
Property Type Condo
Sub Type Condo/Co-op
Listing Status Pending
Purchase Type For Sale
Square Footage 1,757 sqft
Price per Sqft $739
Subdivision Edgemoor
MLS Listing ID MDMC2134152
Style Traditional,Contemporary
Bedrooms 2
Full Baths 2
Half Baths 1
Condo Fees $1,221/mo
HOA Y/N N
Abv Grd Liv Area 1,757
Originating Board BRIGHT
Year Built 2003
Annual Tax Amount $13,522
Tax Year 2024
Property Description
Nestled in a 2003 boutique building with only 11 units, this elegant condo provides a tranquil retreat amidst the vibrant downtown scene. As you step into Unit 203, guests are welcomed into the formal foyer entry, setting the tone for the refined living spaces within. The floor plan seamlessly delineates between entertainment and private areas, with the open living and dining room adorned with crown molding, tray ceilings, and recessed lighting, providing a sophisticated setting for gatherings or relaxation.
The spacious, eat-in gourmet kitchen boasts top-of-the-line appliances, including a six-burner Viking range, and a peninsula breakfast bar. Flooded with natural light from the windows lining the unit, the private covered balcony offers space for enjoyment of coffee or cocktails. Down the hall, two bedrooms await, including the primary bedroom suite featuring a large closet and an updated en suite bathroom with dual vanity, bidet, and oversized shower. The additional bedroom is generously sized, suitable for guests or as office space. A hall full bathroom, full size laundry room with storage, and powder room completes the floorplan.
With two designated parking spaces and an extra storage bin, coming and going is effortless. The Edgemoor at Arlington Condominium enjoys a prime location, with the Metro just two blocks away, along with nearby amenities such as the Morella Library, Giant and Safeway supermarkets, and a plethora of restaurants, shops, and entertainment options.
Professionally managed, pet-friendly elevator building includes assigned garage parking, secure lobby access, parcel room, common roof access, along with professionally furnished lobby. Three guest parking spaces behind the building, along with street parking nearby. This rare offering is perfect whether you prefer move-in ready convenience or the opportunity to personalize your space, this condo awaits, promising an unparalleled lifestyle in the heart of downtown Bethesda. Square footage is estimated and should be independently verified by Buyer. Information is deemed reliable, but not guaranteed.
Unit shows virtual updates and staging.
Location
State MD
County Montgomery
Zoning TSR
Rooms
Other Rooms Living Room, Dining Room, Primary Bedroom, Bedroom 2, Kitchen, Foyer, Laundry
Main Level Bedrooms 2
Interior
Interior Features Kitchen - Gourmet, Breakfast Area, Kitchen - Eat-In, Primary Bath(s), Built-Ins, Chair Railings, Crown Moldings, Elevator, Entry Level Bedroom, Upgraded Countertops, Window Treatments, Wainscotting, Wood Floors, Flat
Hot Water Natural Gas
Heating Forced Air
Cooling Central A/C
Flooring Wood
Equipment Dishwasher, Disposal, Dryer, Exhaust Fan, Instant Hot Water, Microwave, Oven/Range - Gas, Six Burner Stove, Refrigerator
Fireplace N
Window Features Double Pane,Atrium,Insulated
Appliance Dishwasher, Disposal, Dryer, Exhaust Fan, Instant Hot Water, Microwave, Oven/Range - Gas, Six Burner Stove, Refrigerator
Heat Source Natural Gas
Laundry Dryer In Unit, Washer In Unit
Exterior
Exterior Feature Terrace
Garage Spaces 2.0
Utilities Available Cable TV Available
Amenities Available Elevator, Extra Storage
Water Access N
View City
Accessibility Elevator
Porch Terrace
Total Parking Spaces 2
Garage N
Building
Story 1
Unit Features Garden 1 - 4 Floors
Foundation Concrete Perimeter
Sewer Public Sewer
Water Public
Architectural Style Traditional, Contemporary
Level or Stories 1
Additional Building Above Grade, Below Grade
Structure Type 9'+ Ceilings,Dry Wall,High,Tray Ceilings
New Construction N
Schools
Elementary Schools Bethesda
Middle Schools Westland
High Schools Bethesda-Chevy Chase
School District Montgomery County Public Schools
Others
Pets Allowed Y
HOA Fee Include Common Area Maintenance,Custodial Services Maintenance,Ext Bldg Maint,Fiber Optics Available
Senior Community No
Tax ID 160703428648
Ownership Condominium
Security Features Security System,Smoke Detector
Acceptable Financing Cash, Conventional
Listing Terms Cash, Conventional
Financing Cash,Conventional
Special Listing Condition Standard
Pets Allowed No Pet Restrictions


GET MORE INFORMATION





