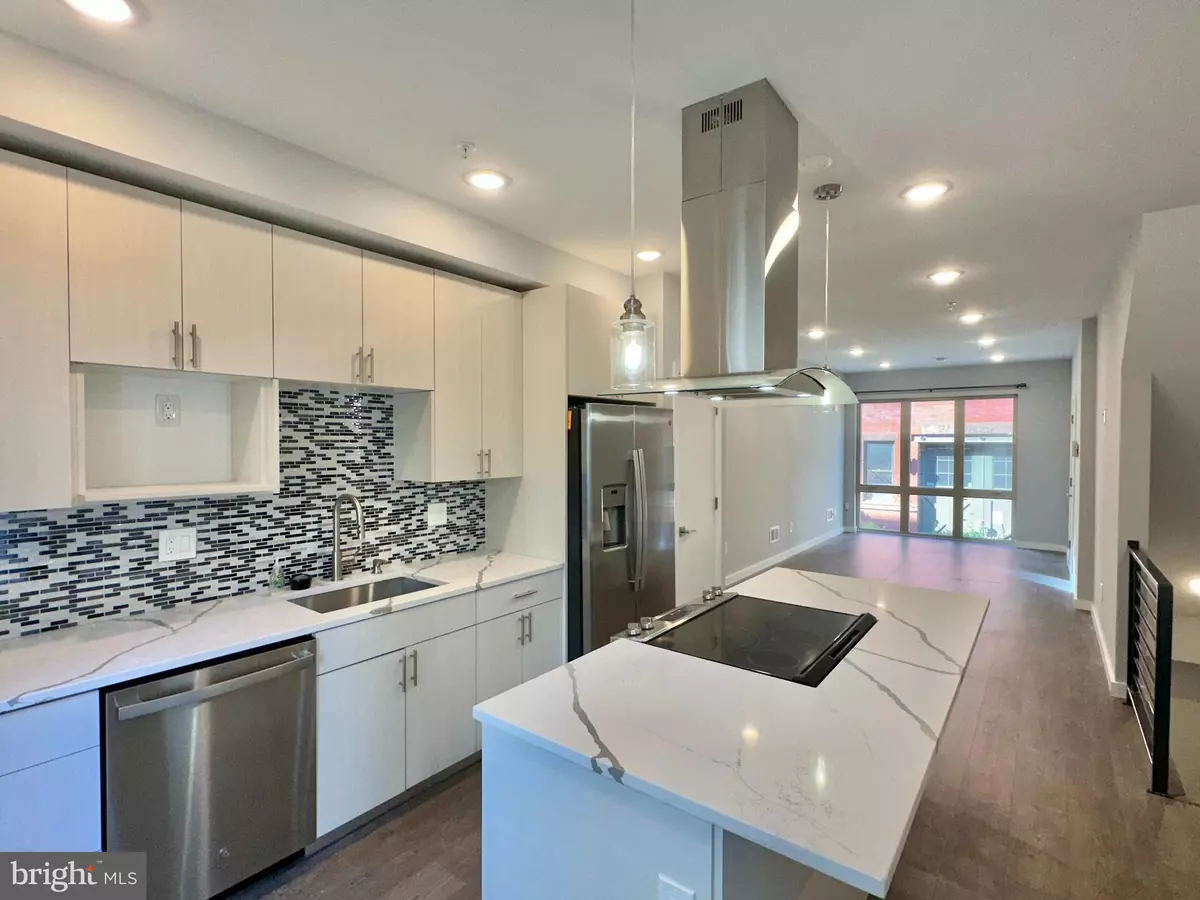
2004 CAMBRIDGE ST #1 Philadelphia, PA 19130
2 Beds
2 Baths
1,300 SqFt
UPDATED:
11/05/2024 07:27 PM
Key Details
Property Type Single Family Home, Condo
Sub Type Unit/Flat/Apartment
Listing Status Active
Purchase Type For Rent
Square Footage 1,300 sqft
Subdivision Fairmount
MLS Listing ID PAPH2362252
Style Bi-level
Bedrooms 2
Full Baths 2
HOA Y/N N
Abv Grd Liv Area 1,300
Originating Board BRIGHT
Year Built 2020
Lot Size 576 Sqft
Acres 0.01
Lot Dimensions 0.00 x 36.00
Property Description
Perfect for those seeking comfort and practicality, this bi-level home offers 2 bright and spacious bedrooms, 2 full ensuite bathrooms, an open concept kitchen and living space, and a private yard.
Just off your living space, the kitchen is equipped with everything you need, including plenty of cabinets, a massive island, a ventilated hood to keep cooking smells at bay, and stainless steel appliances.
Head out back to your private yard space - just in time for Summer.
Just below the main floor, both bedrooms offer ample storage space for all of your belongings.
For added peace of mind, exterior security cameras keep an eye on things outside.
Experience the laid-back charm of the Fairmount and Francisville areas with their mix of local shops, eateries, and green spaces - all just steps from your door. And with public transportation nearby, access to the rest of Philly is easy and convenient.
Move-in costs are the first month's rent, last month's rent, and 1 month's security deposit. No pets. Tenant responsible for electric, water, gas, and wi-fi all based on usage.
Schedule your private viewing today and make yourself at home!
Location
State PA
County Philadelphia
Area 19130 (19130)
Zoning RM1
Direction South
Rooms
Basement Fully Finished
Interior
Interior Features Combination Dining/Living, Combination Kitchen/Dining, Combination Kitchen/Living, Dining Area, Kitchen - Island, Pantry, Primary Bath(s), Wood Floors
Hot Water Electric
Heating Central
Cooling Central A/C
Equipment Built-In Range, Dishwasher, Disposal, Dryer - Electric, Dryer - Front Loading, Dryer, Energy Efficient Appliances, Exhaust Fan, Freezer, Icemaker, Oven/Range - Electric, Range Hood, Refrigerator, Stainless Steel Appliances, Stove, Washer, Washer - Front Loading, Washer/Dryer Stacked, Water Dispenser, Water Heater - High-Efficiency
Furnishings No
Fireplace N
Appliance Built-In Range, Dishwasher, Disposal, Dryer - Electric, Dryer - Front Loading, Dryer, Energy Efficient Appliances, Exhaust Fan, Freezer, Icemaker, Oven/Range - Electric, Range Hood, Refrigerator, Stainless Steel Appliances, Stove, Washer, Washer - Front Loading, Washer/Dryer Stacked, Water Dispenser, Water Heater - High-Efficiency
Heat Source Electric
Laundry Dryer In Unit, Has Laundry, Main Floor, Washer In Unit
Exterior
Exterior Feature Patio(s)
Utilities Available Water Available, Sewer Available, Electric Available
Waterfront N
Water Access N
Accessibility None
Porch Patio(s)
Parking Type None
Garage N
Building
Story 2
Unit Features Garden 1 - 4 Floors
Foundation Other
Sewer Public Sewer
Water Public
Architectural Style Bi-level
Level or Stories 2
Additional Building Above Grade, Below Grade
New Construction N
Schools
School District The School District Of Philadelphia
Others
Pets Allowed N
Senior Community No
Tax ID 291000022
Ownership Other
SqFt Source Assessor
Security Features Exterior Cameras,Motion Detectors,Security System,Smoke Detector,Surveillance Sys
Horse Property N


GET MORE INFORMATION





