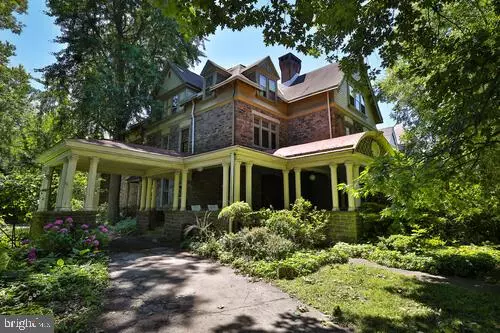
254 W WALNUT LN Philadelphia, PA 19144
8 Beds
5 Baths
6,175 SqFt
UPDATED:
11/14/2024 07:40 PM
Key Details
Property Type Single Family Home
Sub Type Detached
Listing Status Active
Purchase Type For Sale
Square Footage 6,175 sqft
Price per Sqft $129
Subdivision Germantown
MLS Listing ID PAPH2363368
Style Victorian
Bedrooms 8
Full Baths 4
Half Baths 1
HOA Y/N N
Abv Grd Liv Area 6,175
Originating Board BRIGHT
Year Built 1889
Annual Tax Amount $9,979
Tax Year 2024
Lot Size 0.579 Acres
Acres 0.58
Lot Dimensions 109.00 x 231.00
Property Description
Location
State PA
County Philadelphia
Area 19144 (19144)
Zoning RSD1
Rooms
Basement Full
Interior
Interior Features Butlers Pantry, Exposed Beams, Bathroom - Stall Shower, Kitchen - Eat-In
Hot Water Natural Gas
Heating Radiator, Forced Air
Cooling Central A/C
Flooring Wood
Equipment Dishwasher, Disposal
Window Features Bay/Bow
Appliance Dishwasher, Disposal
Heat Source Natural Gas
Laundry Upper Floor
Exterior
Exterior Feature Patio(s), Porch(es)
Garage Spaces 5.0
Fence Other
Water Access N
Roof Type Pitched,Shingle,Metal
Accessibility None
Porch Patio(s), Porch(es)
Total Parking Spaces 5
Garage N
Building
Lot Description Level
Story 3
Foundation Stone
Sewer Public Sewer
Water Public
Architectural Style Victorian
Level or Stories 3
Additional Building Above Grade, Below Grade
Structure Type 9'+ Ceilings
New Construction N
Schools
School District The School District Of Philadelphia
Others
Pets Allowed Y
Senior Community No
Tax ID 593061660
Ownership Fee Simple
SqFt Source Assessor
Security Features Security System
Acceptable Financing Cash, Conventional
Listing Terms Cash, Conventional
Financing Cash,Conventional
Special Listing Condition Standard
Pets Allowed No Pet Restrictions


GET MORE INFORMATION





