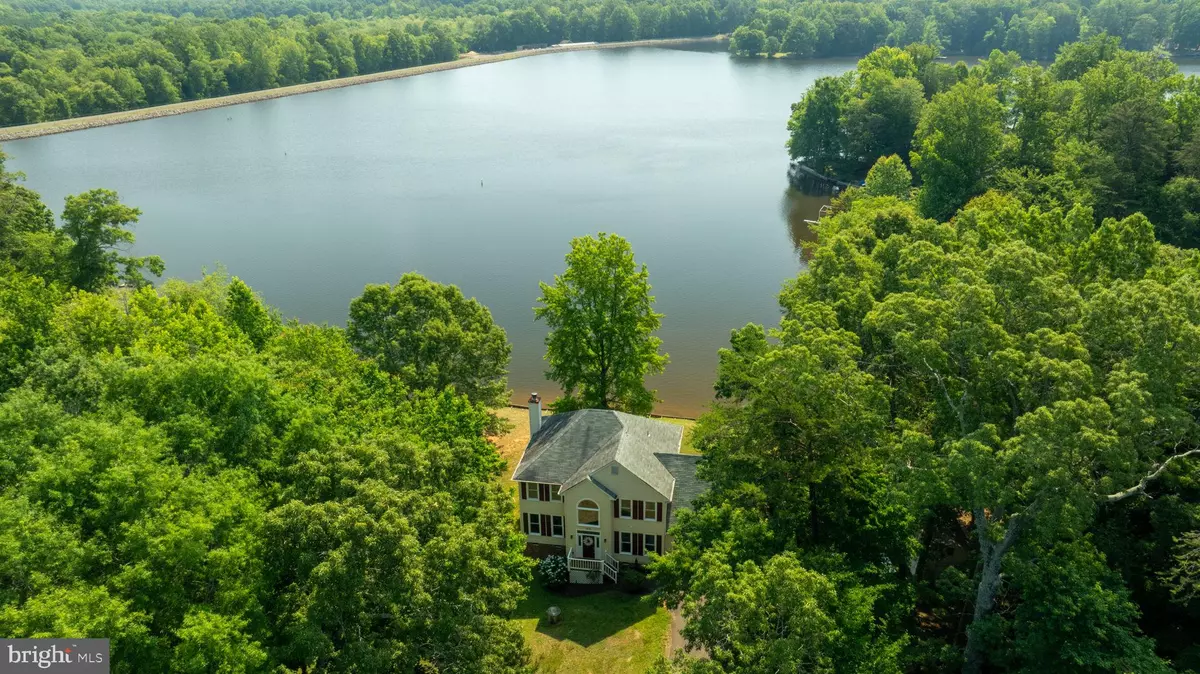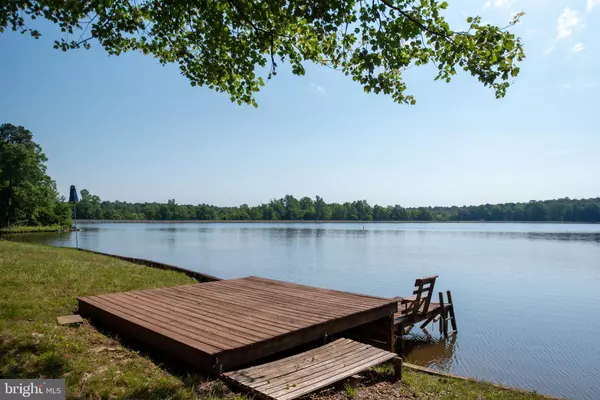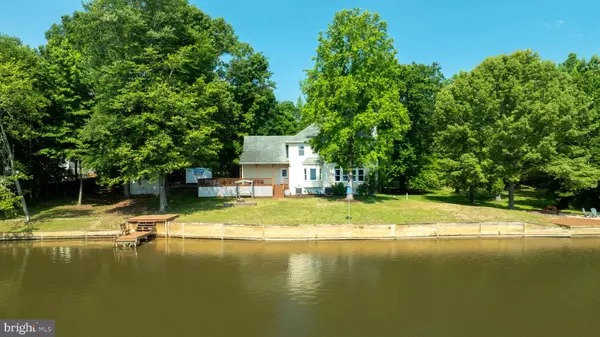373 LAND OR DR Ruther Glen, VA 22546
4 Beds
3 Baths
2,523 SqFt
UPDATED:
01/06/2025 12:54 PM
Key Details
Property Type Single Family Home
Sub Type Detached
Listing Status Active
Purchase Type For Sale
Square Footage 2,523 sqft
Price per Sqft $273
Subdivision Lake Land
MLS Listing ID VACV2006142
Style Colonial,Transitional
Bedrooms 4
Full Baths 2
Half Baths 1
HOA Fees $1,637/ann
HOA Y/N Y
Abv Grd Liv Area 2,523
Originating Board BRIGHT
Year Built 1994
Annual Tax Amount $2,283
Tax Year 2013
Lot Size 1.060 Acres
Acres 1.06
Property Description
Expansive Waterfront Living. Nearly 300 feet of shoreline with breathtaking lake views. Private beach and two docks for fishing, boating, and relaxation. Situated on over an acre of land with a serene, park-like setting. Room to Expand and Make It Your Own.
Freshly painted interiors, new carpets, and original hardwood floors. Four spacious bedrooms plus a versatile flex room for an office, gym, or playroom. Newer kitchen appliances and a large deck perfect for entertaining. Bonus Features: Oversized 2-car garage and detached workshop for storage or DIY projects. Prime spot for community fireworks and wide-lake views for water activities. Located near Lake Anna, Pendleton Golf Course, and local parks. Contact us today for a private showing!
Location
State VA
County Caroline
Zoning R1
Rooms
Other Rooms Dining Room, Primary Bedroom, Bedroom 2, Bedroom 3, Bedroom 4, Kitchen, Family Room, Laundry, Other, Storage Room, Attic, Bonus Room, Primary Bathroom, Half Bath
Interior
Interior Features Breakfast Area, Combination Kitchen/Dining, Kitchen - Eat-In, Primary Bath(s), Crown Moldings, Window Treatments, Wood Floors, Bar, Attic, Butlers Pantry, Cedar Closet(s), Carpet, Ceiling Fan(s), Combination Dining/Living, Dining Area, Flat, Floor Plan - Open, Kitchen - Country, Kitchen - Table Space, Pantry, Bathroom - Soaking Tub, Bathroom - Stall Shower, Walk-in Closet(s), Wet/Dry Bar
Hot Water Electric
Heating Heat Pump(s)
Cooling Heat Pump(s), Ceiling Fan(s)
Flooring Carpet, Ceramic Tile, Hardwood, Luxury Vinyl Plank, Partially Carpeted
Fireplaces Number 1
Fireplaces Type Wood, Screen, Mantel(s)
Inclusions Shed/Workshop
Equipment Dishwasher, Microwave, Oven/Range - Electric, Refrigerator, Dryer, Washer, Water Heater
Fireplace Y
Window Features Bay/Bow,Screens,Atrium,Palladian
Appliance Dishwasher, Microwave, Oven/Range - Electric, Refrigerator, Dryer, Washer, Water Heater
Heat Source Electric
Laundry Main Floor, Dryer In Unit, Washer In Unit
Exterior
Exterior Feature Deck(s), Patio(s), Porch(es), Brick
Parking Features Garage Door Opener, Garage - Front Entry, Additional Storage Area, Oversized, Built In
Garage Spaces 2.0
Amenities Available Basketball Courts, Beach, Gated Community, Lake, Picnic Area, Pool - Outdoor, Tennis Courts, Tot Lots/Playground, Club House, Water/Lake Privileges, Boat Dock/Slip, Boat Ramp, Common Grounds, Community Center, Exercise Room, Fitness Center, Pier/Dock, Security, Swimming Pool
Waterfront Description Private Dock Site,Sandy Beach
Water Access Y
Water Access Desc Canoe/Kayak,Fishing Allowed,Private Access,Public Beach,Public Access,Swimming Allowed
View Water, Lake, Panoramic, Other
Accessibility None
Porch Deck(s), Patio(s), Porch(es), Brick
Attached Garage 2
Total Parking Spaces 2
Garage Y
Building
Lot Description Bulkheaded, Partly Wooded, Fishing Available, Front Yard, Landscaping, Level, Rear Yard, SideYard(s)
Story 2
Foundation Crawl Space
Sewer On Site Septic
Water Public
Architectural Style Colonial, Transitional
Level or Stories 2
Additional Building Above Grade, Below Grade
New Construction N
Schools
High Schools Caroline
School District Caroline County Public Schools
Others
Pets Allowed Y
HOA Fee Include Pool(s),Security Gate,Snow Removal,Common Area Maintenance,Recreation Facility,Road Maintenance
Senior Community No
Tax ID 51A8-4-638
Ownership Fee Simple
SqFt Source Assessor
Security Features Security Gate
Acceptable Financing Conventional, Cash, VA, Negotiable
Listing Terms Conventional, Cash, VA, Negotiable
Financing Conventional,Cash,VA,Negotiable
Special Listing Condition Standard
Pets Allowed No Pet Restrictions

GET MORE INFORMATION





