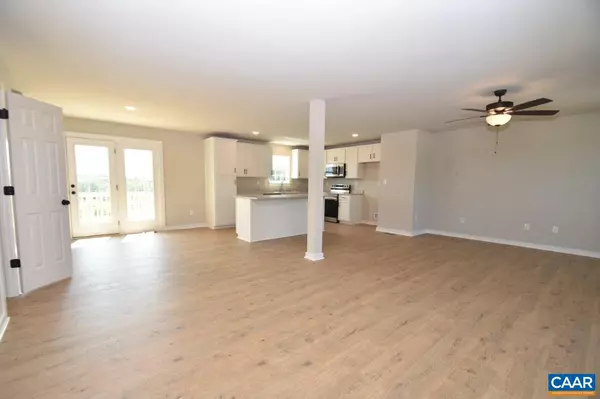2427 GEORGES MILL RD #BP 1 Palmyra, VA 22963
4 Beds
3 Baths
1,831 SqFt
UPDATED:
12/17/2024 05:13 PM
Key Details
Property Type Single Family Home
Sub Type Detached
Listing Status Pending
Purchase Type For Sale
Square Footage 1,831 sqft
Price per Sqft $221
Subdivision None Available
MLS Listing ID 655070
Style Colonial
Bedrooms 4
Full Baths 2
Half Baths 1
HOA Y/N N
Abv Grd Liv Area 1,831
Originating Board CAAR
Year Built 2024
Annual Tax Amount $3,205
Tax Year 2024
Lot Size 2.350 Acres
Acres 2.35
Property Description
Location
State VA
County Fluvanna
Zoning A-1
Rooms
Other Rooms Kitchen, Foyer, Great Room, Laundry, Full Bath, Half Bath, Additional Bedroom
Main Level Bedrooms 1
Interior
Interior Features Entry Level Bedroom
Heating Central, Heat Pump(s)
Cooling Central A/C, Heat Pump(s)
Flooring Carpet, Laminated, Vinyl
Inclusions Stainless Steel Microwave, Electric Stove, Dishwasher
Equipment Washer/Dryer Hookups Only
Fireplace N
Window Features Screens
Appliance Washer/Dryer Hookups Only
Exterior
Roof Type Architectural Shingle
Accessibility None
Garage N
Building
Lot Description Open
Story 2
Foundation Brick/Mortar, Block, Crawl Space
Sewer Septic Exists
Water Well
Architectural Style Colonial
Level or Stories 2
Additional Building Above Grade, Below Grade
Structure Type High,Vaulted Ceilings,Cathedral Ceilings
New Construction Y
Schools
Elementary Schools Central
Middle Schools Fluvanna
High Schools Fluvanna
School District Fluvanna County Public Schools
Others
Ownership Other
Security Features Smoke Detector
Special Listing Condition Standard

GET MORE INFORMATION





