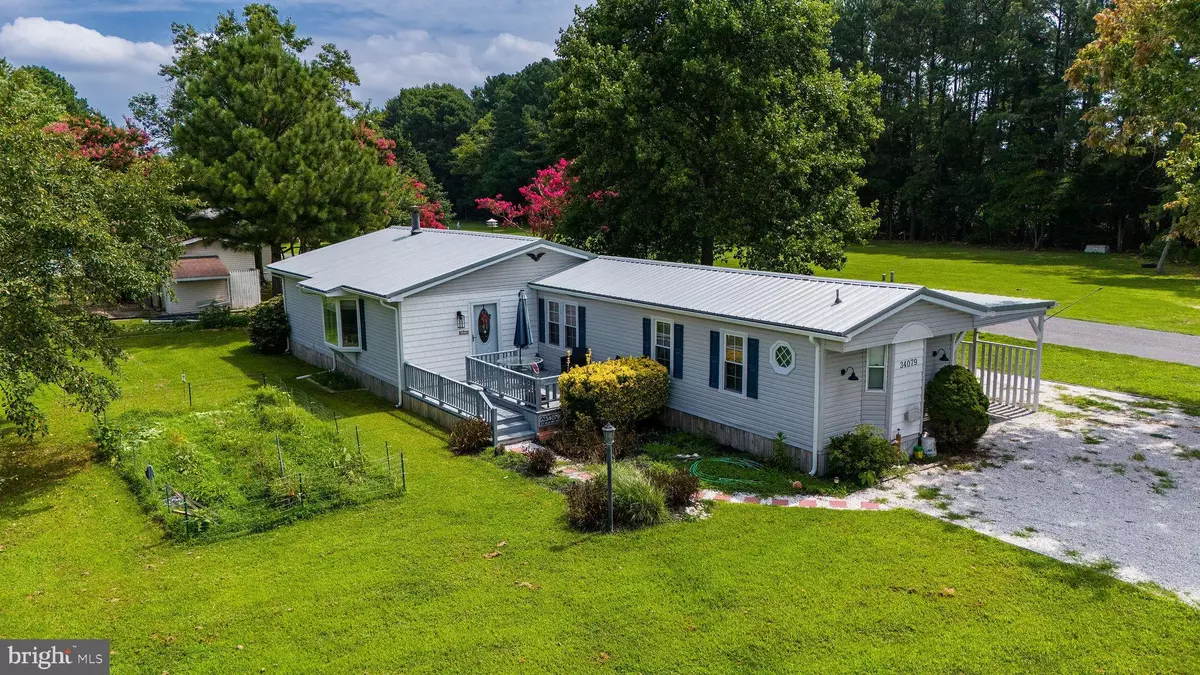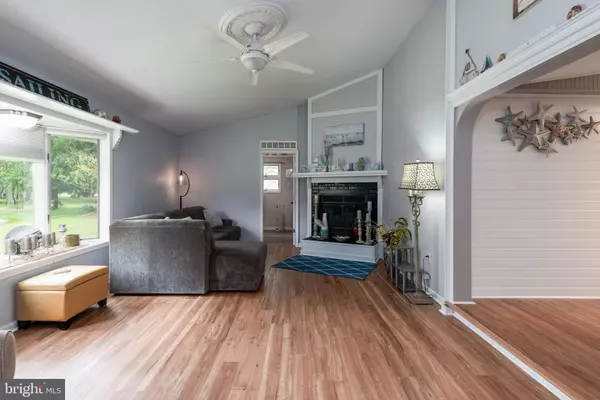
34079 TAYLOR DR S #37695 Millsboro, DE 19966
3 Beds
2 Baths
1,456 SqFt
UPDATED:
12/12/2024 11:48 AM
Key Details
Property Type Manufactured Home
Sub Type Manufactured
Listing Status Active
Purchase Type For Sale
Square Footage 1,456 sqft
Price per Sqft $116
Subdivision Potnets Creekside
MLS Listing ID DESU2067474
Style Ranch/Rambler
Bedrooms 3
Full Baths 2
HOA Y/N N
Abv Grd Liv Area 1,456
Originating Board BRIGHT
Land Lease Amount 837.0
Land Lease Frequency Monthly
Year Built 1989
Annual Tax Amount $378
Tax Year 2023
Lot Size 280.340 Acres
Acres 280.34
Lot Dimensions 0.00 x 0.00
Property Description
Location
State DE
County Sussex
Area Indian River Hundred (31008)
Zoning RES
Rooms
Other Rooms Living Room, Dining Room, Primary Bedroom, Bedroom 2, Bedroom 3, Kitchen, Laundry, Workshop, Bathroom 1, Primary Bathroom
Main Level Bedrooms 3
Interior
Interior Features Breakfast Area, Cedar Closet(s), Ceiling Fan(s), Combination Kitchen/Dining, Entry Level Bedroom, Floor Plan - Open, Skylight(s), Bathroom - Stall Shower, Bathroom - Tub Shower, Upgraded Countertops, Walk-in Closet(s), WhirlPool/HotTub, Wood Floors
Hot Water Electric
Heating Heat Pump(s), Central
Cooling Heat Pump(s), Central A/C
Flooring Hardwood, Engineered Wood, Luxury Vinyl Plank
Fireplaces Number 1
Fireplaces Type Wood
Equipment Oven/Range - Gas, Range Hood, Refrigerator, Six Burner Stove, Stainless Steel Appliances, Disposal, Dryer - Electric, Washer
Fireplace Y
Window Features Bay/Bow,Double Pane
Appliance Oven/Range - Gas, Range Hood, Refrigerator, Six Burner Stove, Stainless Steel Appliances, Disposal, Dryer - Electric, Washer
Heat Source Electric
Laundry Main Floor
Exterior
Exterior Feature Deck(s)
Garage Spaces 7.0
Utilities Available Propane, Electric Available, Phone Available, Sewer Available, Water Available
Water Access Y
View Pasture, Trees/Woods, Street
Roof Type Metal
Accessibility None
Porch Deck(s)
Total Parking Spaces 7
Garage N
Building
Lot Description Corner
Story 1
Sewer Public Sewer
Water Public
Architectural Style Ranch/Rambler
Level or Stories 1
Additional Building Above Grade, Below Grade
Structure Type 9'+ Ceilings,Dry Wall,Cathedral Ceilings
New Construction N
Schools
Elementary Schools Long Neck
Middle Schools Millsboro
High Schools Indian River
School District Indian River
Others
Pets Allowed Y
Senior Community No
Tax ID 234-24.00-37.00-37695
Ownership Land Lease
SqFt Source Assessor
Security Features Fire Detection System,Carbon Monoxide Detector(s)
Acceptable Financing Cash, Other
Horse Property N
Listing Terms Cash, Other
Financing Cash,Other
Special Listing Condition Standard, Third Party Approval
Pets Allowed Cats OK, Dogs OK


GET MORE INFORMATION





