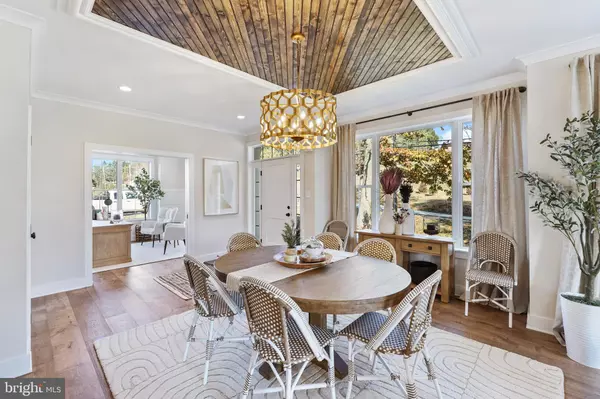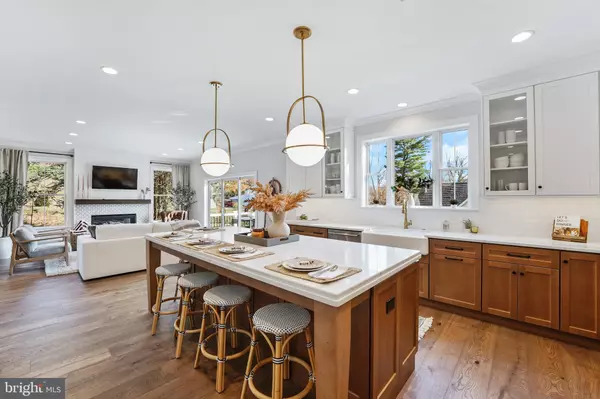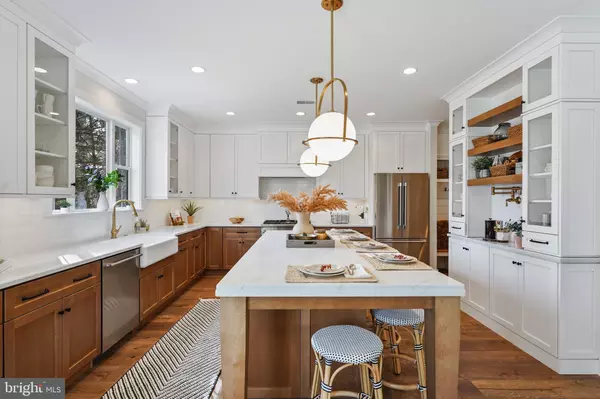
12 SAWMILL CT #LOT 4 West Chester, PA 19382
4 Beds
3 Baths
2,624 SqFt
OPEN HOUSE
Sat Dec 14, 1:00pm - 4:00pm
Sun Dec 15, 1:00pm - 4:00pm
Mon Dec 16, 1:00pm - 4:00pm
Fri Dec 27, 1:00pm - 4:00pm
Sat Dec 28, 1:00pm - 4:00pm
Sun Dec 29, 1:00pm - 4:00pm
Mon Dec 30, 1:00pm - 4:00pm
UPDATED:
12/13/2024 08:42 PM
Key Details
Property Type Single Family Home, Townhouse
Sub Type Twin/Semi-Detached
Listing Status Active
Purchase Type For Sale
Square Footage 2,624 sqft
Price per Sqft $337
Subdivision Sawmill Court
MLS Listing ID PACT2071590
Style Other
Bedrooms 4
Full Baths 2
Half Baths 1
HOA Fees $200/mo
HOA Y/N Y
Abv Grd Liv Area 2,624
Originating Board BRIGHT
Year Built 2024
Annual Tax Amount $1
Tax Year 2024
Lot Size 5,653 Sqft
Acres 0.13
Lot Dimensions 0.00 x 0.00
Property Description
Location
State PA
County Chester
Area Westtown Twp (10367)
Zoning R
Rooms
Other Rooms Dining Room, Kitchen, Great Room, Laundry, Office
Basement Poured Concrete, Walkout Level, Windows
Interior
Hot Water Natural Gas
Heating Forced Air
Cooling Central A/C
Flooring Carpet, Ceramic Tile, Hardwood
Fireplaces Number 1
Equipment Microwave, Dishwasher, Oven/Range - Gas
Fireplace Y
Window Features Low-E
Appliance Microwave, Dishwasher, Oven/Range - Gas
Heat Source Natural Gas
Laundry Upper Floor
Exterior
Exterior Feature Deck(s)
Parking Features Garage - Front Entry, Inside Access
Garage Spaces 15.0
Utilities Available Under Ground
Amenities Available Jog/Walk Path
Water Access N
Roof Type Fiberglass,Shingle
Accessibility None
Porch Deck(s)
Attached Garage 2
Total Parking Spaces 15
Garage Y
Building
Story 2
Foundation Concrete Perimeter
Sewer Public Sewer
Water Public
Architectural Style Other
Level or Stories 2
Additional Building Above Grade, Below Grade
Structure Type 9'+ Ceilings
New Construction Y
Schools
Elementary Schools Westtown Thornbury
Middle Schools Stetson
High Schools Rustin
School District West Chester Area
Others
HOA Fee Include Snow Removal,Lawn Maintenance,Common Area Maintenance
Senior Community No
Tax ID 67-04 -0082.0400
Ownership Fee Simple
SqFt Source Estimated
Special Listing Condition Standard


GET MORE INFORMATION





