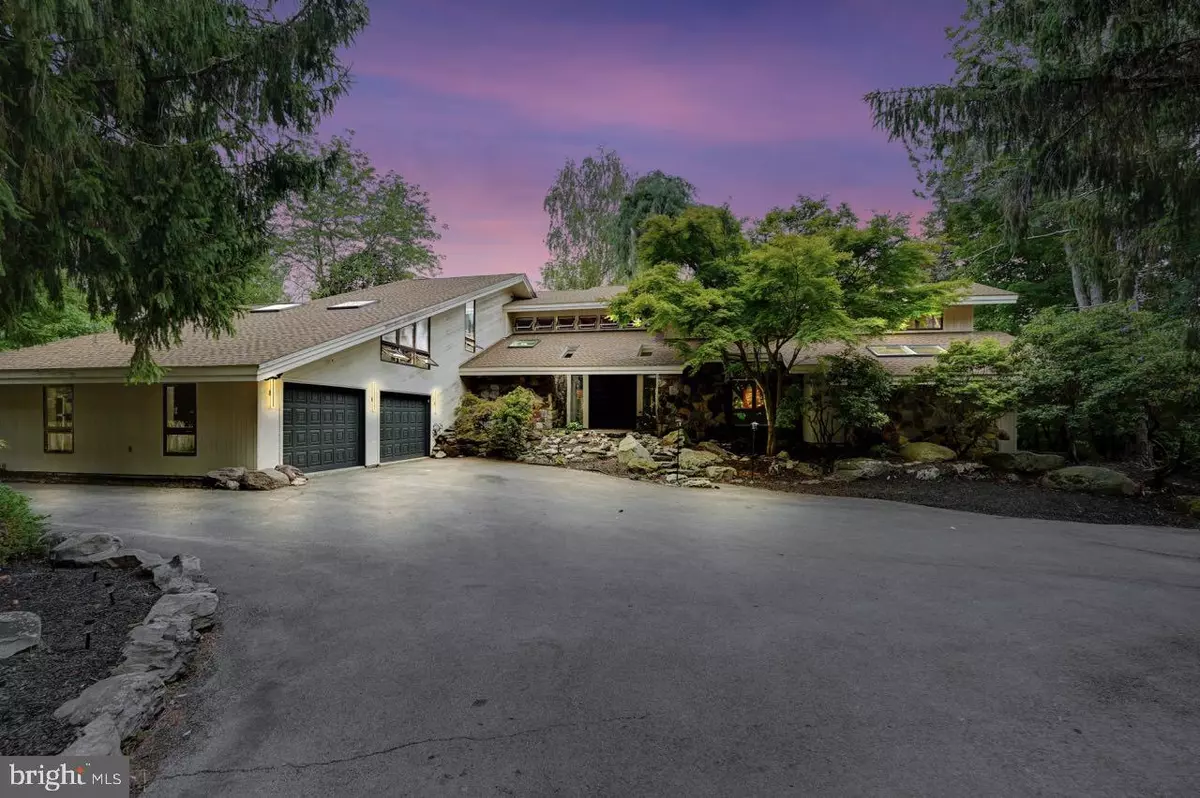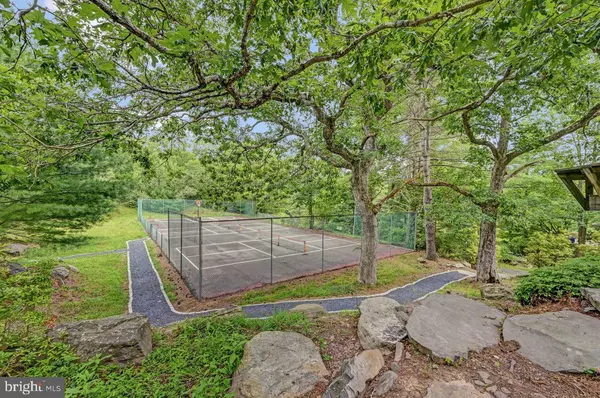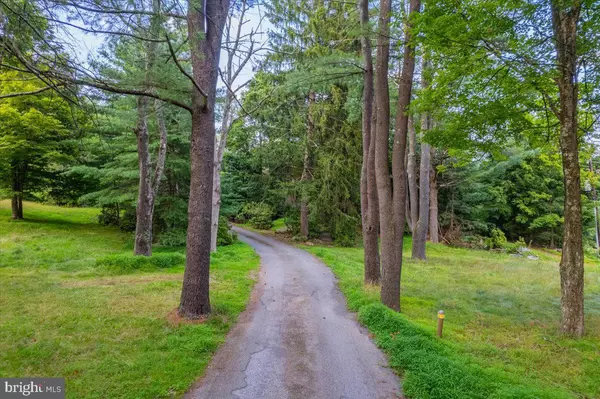504 HALLET ROAD East Stroudsburg, PA 18301
8 Beds
6 Baths
6,816 SqFt
UPDATED:
01/15/2025 06:17 PM
Key Details
Property Type Single Family Home
Sub Type Detached
Listing Status Active
Purchase Type For Sale
Square Footage 6,816 sqft
Price per Sqft $189
Subdivision Not In Developement
MLS Listing ID PAMR2003704
Style Contemporary
Bedrooms 8
Full Baths 5
Half Baths 1
HOA Y/N N
Abv Grd Liv Area 5,596
Originating Board BRIGHT
Year Built 1986
Annual Tax Amount $19,106
Tax Year 2024
Lot Size 4.200 Acres
Acres 4.2
Property Description
Location
State PA
County Monroe
Area Stroud Twp (13517)
Zoning RESIDENTIAL
Rooms
Other Rooms Living Room, Dining Room, Primary Bedroom, Sitting Room, Bedroom 2, Bedroom 3, Bedroom 4, Bedroom 5, Kitchen, Breakfast Room, Bedroom 1, Sun/Florida Room, Other, Recreation Room, Bedroom 6, Bathroom 1, Bathroom 2, Primary Bathroom
Basement Full, Partially Finished, Heated, Outside Entrance
Main Level Bedrooms 2
Interior
Interior Features Bar, Ceiling Fan(s), Intercom, Kitchen - Eat-In, Kitchen - Island, Dining Area, Sauna, Spiral Staircase, Walk-in Closet(s), Wet/Dry Bar, WhirlPool/HotTub, Skylight(s)
Hot Water Electric
Heating Forced Air, Heat Pump(s), Zoned
Cooling Ceiling Fan(s), Central A/C, Zoned
Flooring Hardwood, Marble, Stone, Vinyl, Wood
Fireplaces Number 1
Equipment Dishwasher, Dryer, Refrigerator, Oven/Range - Electric, Stainless Steel Appliances, Washer
Fireplace Y
Appliance Dishwasher, Dryer, Refrigerator, Oven/Range - Electric, Stainless Steel Appliances, Washer
Heat Source Electric
Exterior
Parking Features Garage Door Opener
Garage Spaces 2.0
Pool In Ground
Water Access N
View Pond, Trees/Woods
Roof Type Asphalt,Fiberglass
Accessibility None
Attached Garage 2
Total Parking Spaces 2
Garage Y
Building
Lot Description Not In Development, Pond
Story 2
Foundation Permanent
Sewer On Site Septic
Water Well
Architectural Style Contemporary
Level or Stories 2
Additional Building Above Grade, Below Grade
Structure Type Cathedral Ceilings
New Construction N
Schools
School District Stroudsburg Area
Others
Senior Community No
Tax ID 17-639300-40-8803
Ownership Fee Simple
SqFt Source Estimated
Acceptable Financing Cash, Conventional
Listing Terms Cash, Conventional
Financing Cash,Conventional
Special Listing Condition Standard

GET MORE INFORMATION





