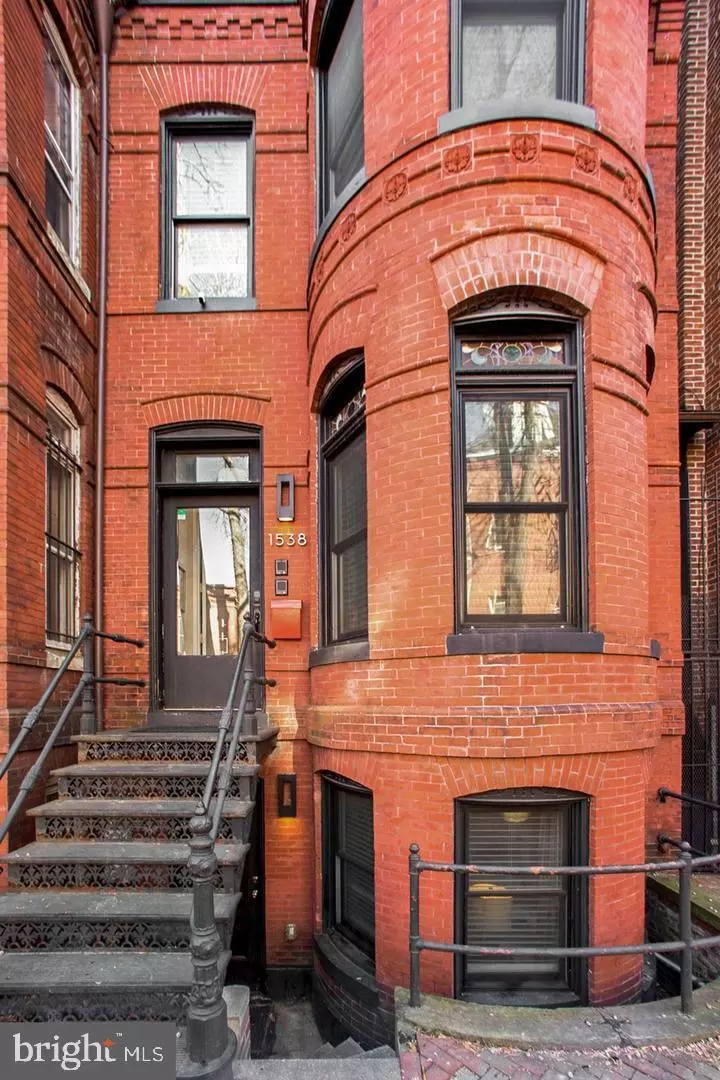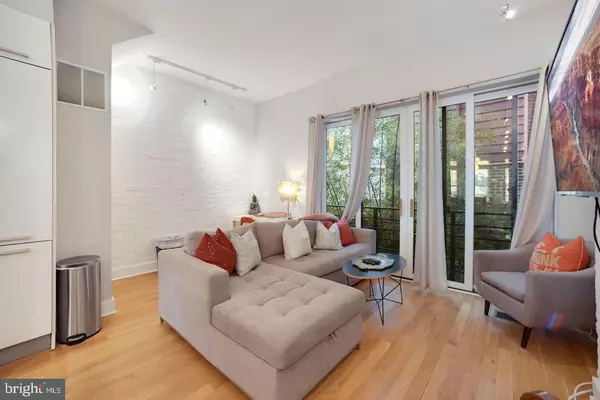
1538 SWANN ST NW Washington, DC 20009
2,147 SqFt
UPDATED:
12/06/2024 05:16 AM
Key Details
Property Type Single Family Home, Multi-Family
Sub Type Twin/Semi-Detached
Listing Status Active
Purchase Type For Sale
Square Footage 2,147 sqft
Price per Sqft $978
Subdivision Dupont
MLS Listing ID DCDC2153716
Style Dwelling with Rental,Victorian
Abv Grd Liv Area 1,607
Originating Board BRIGHT
Year Built 1885
Annual Tax Amount $13,448
Tax Year 2024
Lot Size 711 Sqft
Acres 0.02
Property Description
Each unit within the property has been thoughtfully updated with modern finishes and fixtures, offering a contemporary living space that appeals to high-demand rental clientele. The interiors are designed to maximize both comfort and function, featuring spacious layouts, abundant natural light, and high-quality materials throughout.
Situated just moments from some of the best dining and shopping options that Washington, DC has to offer, this property offers unparalleled access to the lifestyle that Dupont Circle is renowned for. Whether your tenants are local professionals or those desiring to be in the heart of the action, this location does not disappoint.
The investment potential is enhanced by the property’s dual-unit configuration, allowing for flexible rental options. Live in one unit and rent out the other, or capitalize on the full rental capacity of both units. This is more than just a property; it's a smart investment in one of Washington, DC’s most sought-after neighborhoods.
Don't miss out on this rare opportunity to own a piece of Dupont Circle, perfectly positioned for growth and desirability.
Location
State DC
County Washington
Zoning R 2
Rooms
Basement Daylight, Full, Connecting Stairway, Front Entrance, Full, Fully Finished, Heated, Improved, Interior Access, Outside Entrance, Rear Entrance, Windows
Interior
Interior Features 2nd Kitchen, Air Filter System, Dining Area, Formal/Separate Dining Room, Recessed Lighting, Skylight(s), Bathroom - Stall Shower, Window Treatments, Wood Floors
Hot Water Natural Gas
Heating Forced Air
Cooling Central A/C
Flooring Hardwood
Equipment Built-In Microwave, Cooktop - Down Draft, Dishwasher, Disposal, Dryer, Dryer - Electric, Exhaust Fan, Dryer - Front Loading, Oven - Self Cleaning, Oven/Range - Gas, Refrigerator, Stainless Steel Appliances, Washer, Washer - Front Loading
Fireplace N
Window Features Double Pane,Energy Efficient,Insulated,Screens
Appliance Built-In Microwave, Cooktop - Down Draft, Dishwasher, Disposal, Dryer, Dryer - Electric, Exhaust Fan, Dryer - Front Loading, Oven - Self Cleaning, Oven/Range - Gas, Refrigerator, Stainless Steel Appliances, Washer, Washer - Front Loading
Heat Source Natural Gas
Exterior
Exterior Feature Patio(s)
Utilities Available Cable TV, Electric Available, Natural Gas Available, Phone Available, Sewer Available, Water Available
Water Access N
View Street
Roof Type Unknown
Street Surface Concrete
Accessibility None
Porch Patio(s)
Road Frontage Public
Garage N
Building
Lot Description Cleared, Landscaping, Rear Yard
Foundation Brick/Mortar
Sewer Public Sewer
Water Public
Architectural Style Dwelling with Rental, Victorian
Additional Building Above Grade, Below Grade
Structure Type Brick,Dry Wall,Vaulted Ceilings
New Construction N
Schools
Elementary Schools Ross
High Schools Jackson-Reed
School District District Of Columbia Public Schools
Others
Tax ID 0191//0090
Ownership Fee Simple
SqFt Source Assessor
Security Features Main Entrance Lock,Smoke Detector
Special Listing Condition Standard


GET MORE INFORMATION





