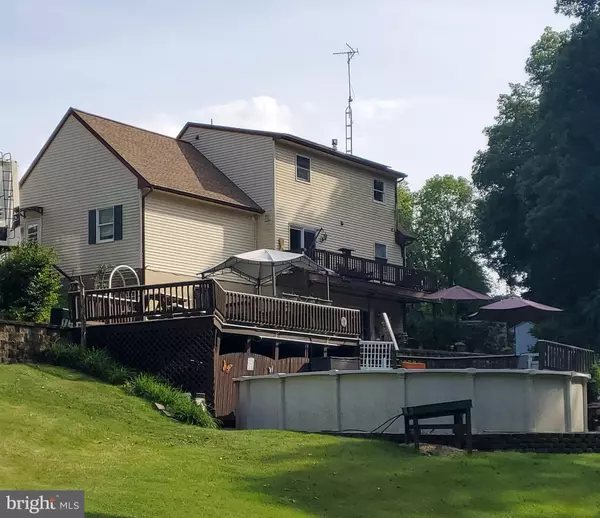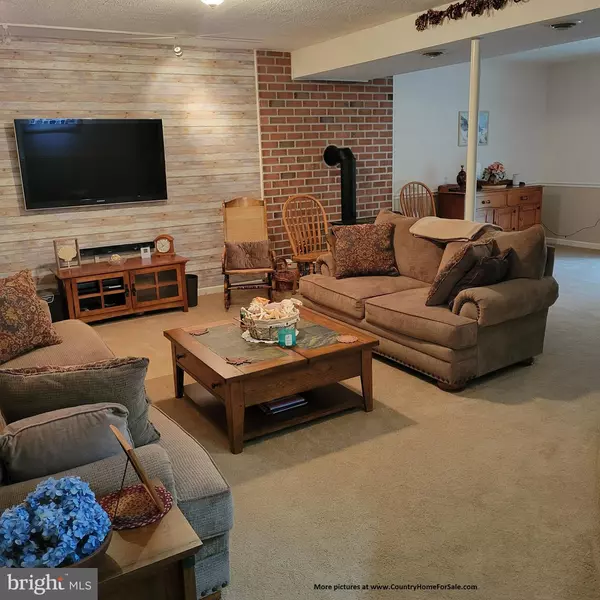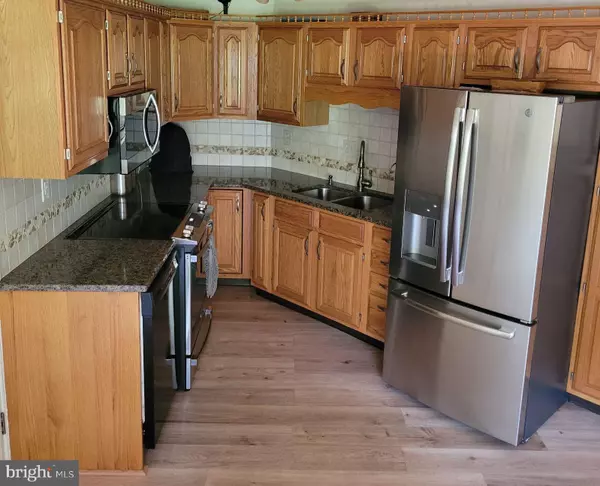
3979 CAMPBELL CIRCLE Orrstown, PA 17244
4 Beds
3 Baths
2,100 SqFt
UPDATED:
08/14/2024 09:03 AM
Key Details
Property Type Single Family Home
Listing Status Active
Purchase Type For Sale
Square Footage 2,100 sqft
Price per Sqft $209
Subdivision Campbell Circle
MLS Listing ID PAFL2021938
Style Traditional
Bedrooms 4
Full Baths 2
Half Baths 1
HOA Y/N N
Abv Grd Liv Area 1,400
Originating Board BRIGHT
Year Built 1992
Annual Tax Amount $2,450
Tax Year 2022
Lot Size 0.370 Acres
Acres 0.37
Property Description
This spacious and well-maintained 3-level home located in a cul-de-sac, is a single-family 4BD/2.5BA
country home and borders a scenic wooded area in back. It features modern amenities and is an
entertainer’s delight with ample outdoor space and lush flowering landscaping. Location is close to town
activities, but rural enough to enjoy the quiet life.
House was built in 1992 and is wi-fi enabled. Upstairs level includes 3 bedrooms, and full bathroom with
tub/shower. New roof in 2020, with solar panels added in 2023. Lot size is .37 Acre. Total Square footage
living space is approx. 2200 feet, four car driveway with additional stone pad.
Main level has living room with all-wood flooring. Carpeted master bedroom adjoins full bathroom updated
with tiled floor, shower, storage closet, and granite-topped vanity. Kitchen/dining room area upgraded with
granite countertops, undermount double-basin stainless steel sink, stainless steel appliances, with sliding
patio door to the kitchen deck. New flooring in kitchen in 2023. HVAC is controlled by Honeywell Home
Total Connect Comfort system. Front door has a Bluetooth enabled lock with keypad. Two car garage with
newer garage door, and SwissTrax flooring. Shelving and above garage storage, with pull-down ladder.
Family room on lower level has big-screen TV, gas fireplace, and laundry room with water heater, electrical
box, and furnace, under-stairs shelved closet, and sliding door to private back yard. House has well water
with water conditioning system, and public sewer. Walk out to the stone patio and see the fire pit, beautiful
water feature with goldfish and koi, and 32 ft round above-ground pool (new liner and pump), with two
newly-painted decks for entertaining.
Included with this house is a robot mower to keep you free from most lawn care. Garden areas if you wish.
Sprinkler system waters flowers and garden. This house is in the Shippensburg school district, with
shopping in nearby Chambersburg. There are also nearby parks, restaurants, and entertainment. Lots of
animals to see and very friendly neighborhood… don’t miss out on this captivating home, schedule your
private tour today before it’s gone!!
Location
State PA
County Franklin
Area Orrstown Boro (14528)
Zoning RES
Direction South
Rooms
Other Rooms Basement, Laundry
Basement Fully Finished, Outside Entrance, Rear Entrance, Walkout Level
Main Level Bedrooms 1
Interior
Interior Features Air Filter System, Attic, Carpet, Ceiling Fan(s), Chair Railings, Combination Kitchen/Dining, Entry Level Bedroom, Kitchen - Eat-In, Pantry, Sprinkler System, Stall Shower, Tub Shower, Upgraded Countertops, Water Treat System, Window Treatments, Wood Floors
Hot Water Electric
Heating Central, Heat Pump - Electric BackUp, Humidifier, Programmable Thermostat, Solar On Grid
Cooling Central A/C, Heat Pump(s), Solar On Grid
Flooring Carpet, Ceramic Tile, Hardwood, Luxury Vinyl Plank, Vinyl
Fireplaces Number 1
Fireplaces Type Brick, Fireplace - Glass Doors, Flue for Stove, Gas/Propane
Equipment Built-In Microwave, Dryer - Electric, Dryer - Front Loading, Energy Efficient Appliances, ENERGY STAR Dishwasher, Exhaust Fan, Freezer, Humidifier, Icemaker, Microwave, Oven - Self Cleaning, Oven/Range - Electric, Range Hood, Refrigerator, Stainless Steel Appliances, Washer - Front Loading, Water Conditioner - Owned, Water Dispenser, Water Heater
Fireplace Y
Window Features Casement,Energy Efficient,Screens,Triple Pane,Vinyl Clad
Appliance Built-In Microwave, Dryer - Electric, Dryer - Front Loading, Energy Efficient Appliances, ENERGY STAR Dishwasher, Exhaust Fan, Freezer, Humidifier, Icemaker, Microwave, Oven - Self Cleaning, Oven/Range - Electric, Range Hood, Refrigerator, Stainless Steel Appliances, Washer - Front Loading, Water Conditioner - Owned, Water Dispenser, Water Heater
Heat Source Electric, Propane - Owned
Laundry Basement, Dryer In Unit, Washer In Unit
Exterior
Exterior Feature Deck(s), Patio(s)
Parking Features Additional Storage Area, Built In, Garage - Front Entry, Garage Door Opener, Inside Access, Oversized
Garage Spaces 1.0
Pool Above Ground, Fenced, Filtered, Heated, No Permits, Solar Heated, Vinyl
Utilities Available Cable TV, Electric Available, Multiple Phone Lines, Phone Available, Phone Connected, Propane, Sewer Available, Under Ground, Water Available
Water Access N
View Garden/Lawn
Roof Type Shingle
Street Surface Black Top
Accessibility Doors - Swing In, Level Entry - Main
Porch Deck(s), Patio(s)
Road Frontage Boro/Township
Attached Garage 1
Total Parking Spaces 1
Garage Y
Building
Lot Description Backs to Trees, Cul-de-sac, Flag, Front Yard, Landscaping, Pond, Private, Rear Yard, Rural, Secluded, SideYard(s), Sloping, Vegetation Planting
Story 3
Foundation Concrete Perimeter, Permanent, Slab
Sewer Grinder Pump, Public Sewer
Water Well
Architectural Style Traditional
Level or Stories 3
Additional Building Above Grade, Below Grade
Structure Type 9'+ Ceilings,Dry Wall
New Construction N
Schools
Elementary Schools Nancy Grayson
Middle Schools Shippensburg Area
High Schools Shippensburg Area Senior
School District Shippensburg Area
Others
Pets Allowed Y
Senior Community No
Tax ID 21-0N05.-132.-000000
Ownership Fee Simple
SqFt Source Estimated
Security Features Carbon Monoxide Detector(s),Exterior Cameras,Main Entrance Lock,Smoke Detector,Surveillance Sys
Acceptable Financing Cash
Horse Property N
Listing Terms Cash
Financing Cash
Special Listing Condition Standard
Pets Allowed No Pet Restrictions


GET MORE INFORMATION





