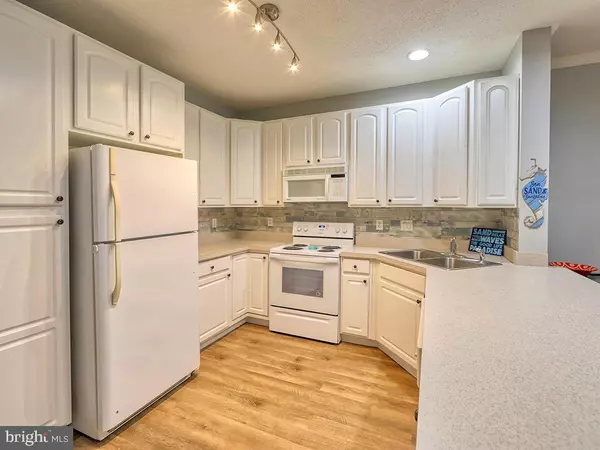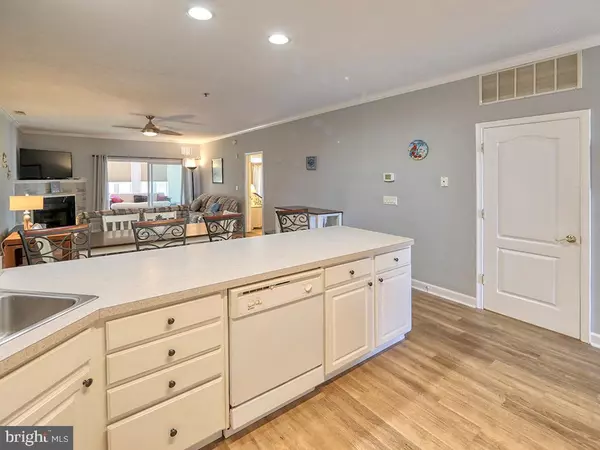
34363 SUMMERLYN DR #203 Lewes, DE 19958
3 Beds
2 Baths
1,560 SqFt
UPDATED:
12/02/2024 01:11 PM
Key Details
Property Type Single Family Home, Condo
Sub Type Unit/Flat/Apartment
Listing Status Active
Purchase Type For Sale
Square Footage 1,560 sqft
Price per Sqft $248
Subdivision Summerlyn
MLS Listing ID DESU2068134
Style Unit/Flat,Coastal
Bedrooms 3
Full Baths 2
HOA Fees $1,284/qua
HOA Y/N Y
Abv Grd Liv Area 1,560
Originating Board BRIGHT
Year Built 2003
Annual Tax Amount $978
Tax Year 2023
Lot Dimensions 0.00 x 0.00
Property Description
Step inside to discover stunning custom LVP flooring that adds a stylish touch of elegance while being perfect for sandy toes after a day at the beach! The heart of the home features a bright and airy living area that flows seamlessly into the dining space—ideal for entertaining! Need extra room? You'll love the versatile additional living space that can serve as an office, guest room, or fun playroom for the kids.
Storage will never be an issue here, with plenty of closets and room for all your beach essentials. Picture yourself enjoying the outdoor living area with beautiful pond views, where you can relax and soak up the sun. Plus, take advantage of the community pool—a fantastic spot to cool off on those warm summer days!
Located just a short distance to downtown Lewes and Rehoboth Beach, you'll have easy access to shopping, dining, state parks, bike trails and all the coastal activities you crave. The community features ample parking for you and all your beach toys.
With a minimum rental restriction of just 7 days, this property presents a fantastic investment opportunity to generate income while still enjoying your own beach escape.
Location
State DE
County Sussex
Area Lewes Rehoboth Hundred (31009)
Zoning C-1
Rooms
Other Rooms Dining Room, Primary Bedroom, Sitting Room, Bedroom 2, Bedroom 3, Kitchen, Family Room, Foyer, Laundry, Bathroom 2, Primary Bathroom
Main Level Bedrooms 3
Interior
Interior Features Breakfast Area, Carpet, Ceiling Fan(s), Combination Dining/Living, Dining Area, Entry Level Bedroom, Family Room Off Kitchen, Floor Plan - Open, Kitchen - Island, Recessed Lighting, Walk-in Closet(s)
Hot Water Electric
Heating Central, Forced Air, Heat Pump(s)
Cooling Central A/C
Flooring Carpet, Luxury Vinyl Plank
Fireplaces Number 1
Fireplaces Type Gas/Propane
Equipment Dishwasher, Dryer - Electric, Microwave, Refrigerator, Washer, Water Heater
Fireplace Y
Appliance Dishwasher, Dryer - Electric, Microwave, Refrigerator, Washer, Water Heater
Heat Source Electric
Laundry Main Floor
Exterior
Exterior Feature Patio(s)
Amenities Available Elevator, Swimming Pool, Pool - Outdoor
Water Access N
View Pond, Water
Accessibility Level Entry - Main, No Stairs
Porch Patio(s)
Garage N
Building
Lot Description Private
Story 1
Unit Features Garden 1 - 4 Floors
Foundation Crawl Space
Sewer Public Sewer
Water Public
Architectural Style Unit/Flat, Coastal
Level or Stories 1
Additional Building Above Grade, Below Grade
New Construction N
Schools
School District Cape Henlopen
Others
Pets Allowed Y
HOA Fee Include Insurance,Lawn Maintenance,Management,Pool(s),Trash,Water,Road Maintenance,Reserve Funds,Ext Bldg Maint
Senior Community No
Tax ID 334-06.00-490.00-203
Ownership Condominium
Acceptable Financing Conventional, Cash
Listing Terms Conventional, Cash
Financing Conventional,Cash
Special Listing Condition Standard
Pets Allowed Case by Case Basis


GET MORE INFORMATION





