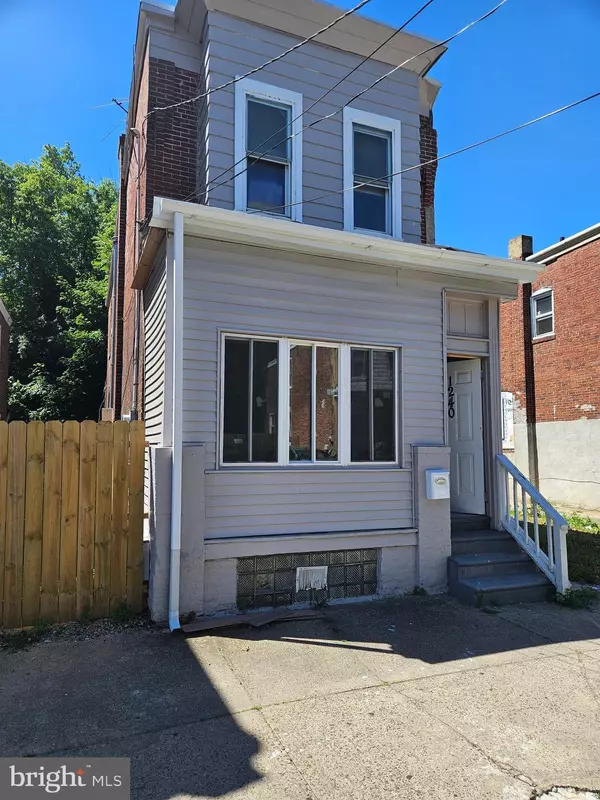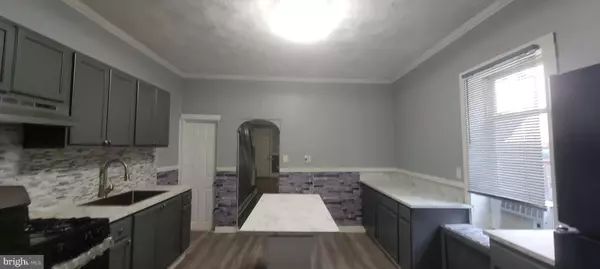
1240 CHASE ST Camden, NJ 08104
4 Beds
2 Baths
1,364 SqFt
UPDATED:
11/27/2024 07:34 PM
Key Details
Property Type Single Family Home
Sub Type Detached
Listing Status Active
Purchase Type For Sale
Square Footage 1,364 sqft
Price per Sqft $131
Subdivision Whitman Park
MLS Listing ID NJCD2074372
Style Side-by-Side
Bedrooms 4
Full Baths 2
HOA Y/N N
Abv Grd Liv Area 1,364
Originating Board BRIGHT
Year Built 1920
Annual Tax Amount $1,195
Tax Year 2023
Lot Size 1,799 Sqft
Acres 0.04
Lot Dimensions 18.00 x 0.00
Property Description
Location
State NJ
County Camden
Area Camden City (20408)
Zoning RESIDENTIAL
Rooms
Basement Unfinished, Rear Entrance, Outside Entrance, Interior Access, Full
Main Level Bedrooms 4
Interior
Hot Water Natural Gas
Heating Radiant, Hot Water, Radiator
Cooling Ceiling Fan(s), Window Unit(s)
Flooring Ceramic Tile, Carpet, Laminate Plank
Inclusions All Appliances
Equipment Oven/Range - Gas, Range Hood, Washer/Dryer Hookups Only
Furnishings No
Fireplace N
Appliance Oven/Range - Gas, Range Hood, Washer/Dryer Hookups Only
Heat Source Natural Gas
Laundry Main Floor, Hookup
Exterior
Fence Privacy, Wood
Utilities Available Natural Gas Available, Electric Available, Cable TV Available
Water Access N
Roof Type Rubber,Flat
Accessibility None
Garage N
Building
Story 3
Foundation Brick/Mortar, Block, Permanent
Sewer Public Sewer
Water Public Hook-up Available
Architectural Style Side-by-Side
Level or Stories 3
Additional Building Above Grade, Below Grade
Structure Type Dry Wall,Masonry,Plaster Walls
New Construction N
Schools
School District Camden City Schools
Others
Senior Community No
Tax ID 08-01355-00067
Ownership Fee Simple
SqFt Source Assessor
Acceptable Financing Cash, Conventional, FHA, VA
Horse Property N
Listing Terms Cash, Conventional, FHA, VA
Financing Cash,Conventional,FHA,VA
Special Listing Condition Standard


GET MORE INFORMATION





