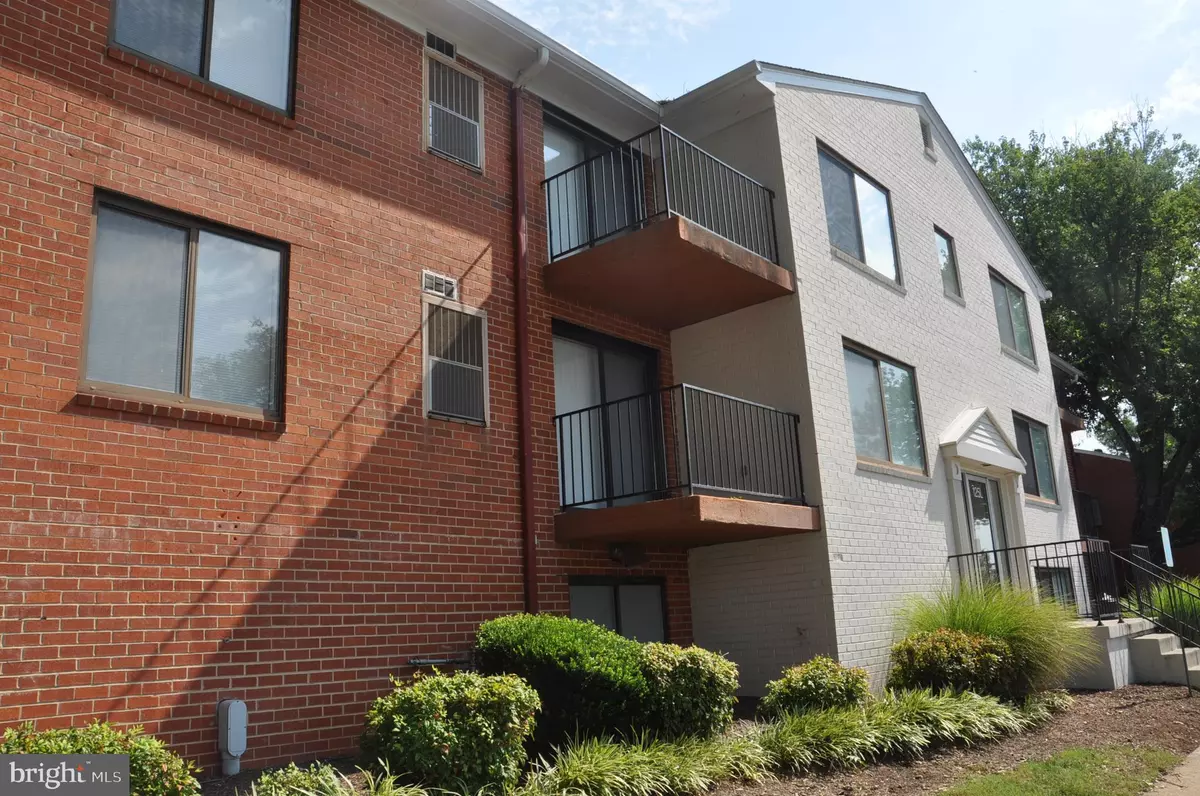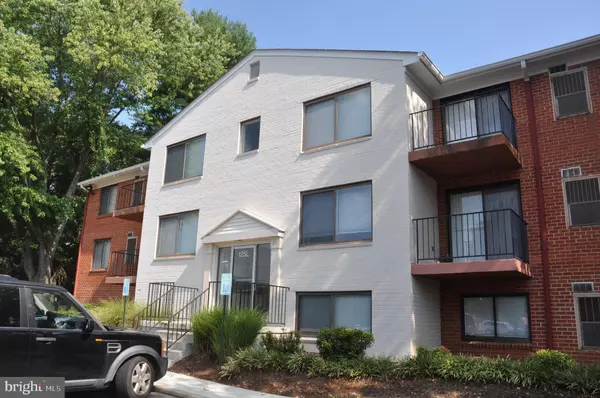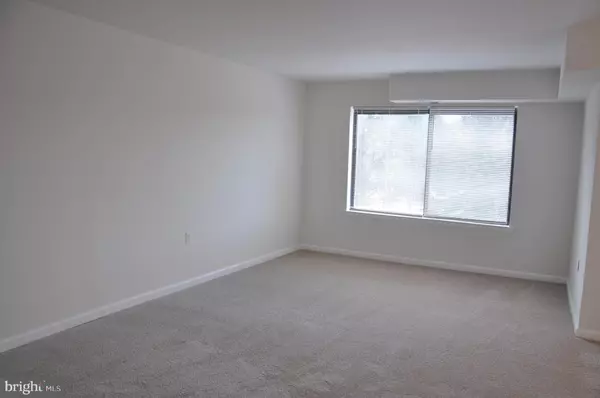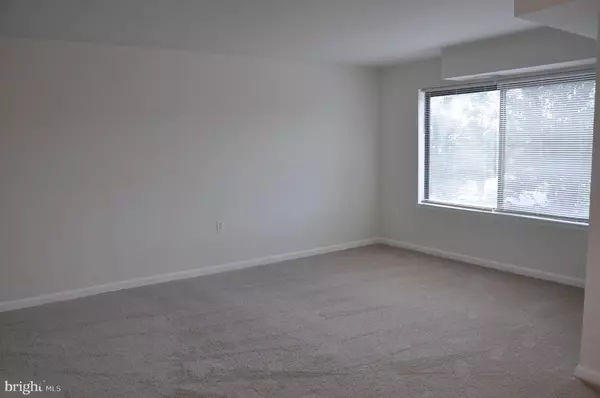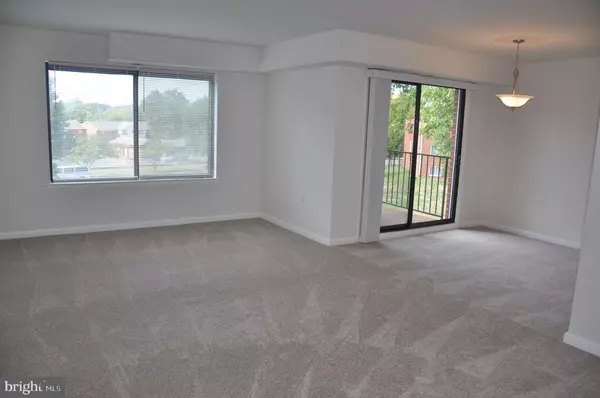
125-L CLUBHOUSE DR SW #8 Leesburg, VA 20175
1 Bed
1 Bath
822 SqFt
UPDATED:
12/09/2024 01:21 AM
Key Details
Property Type Condo
Sub Type Condo/Co-op
Listing Status Under Contract
Purchase Type For Sale
Square Footage 822 sqft
Price per Sqft $261
Subdivision Country Club Green
MLS Listing ID VALO2078890
Style Contemporary
Bedrooms 1
Full Baths 1
Condo Fees $320/mo
HOA Y/N N
Abv Grd Liv Area 822
Originating Board BRIGHT
Year Built 1971
Annual Tax Amount $1,851
Tax Year 2024
Property Description
Location
State VA
County Loudoun
Zoning LB:R16
Rooms
Other Rooms Living Room, Dining Room, Primary Bedroom, Kitchen
Main Level Bedrooms 1
Interior
Interior Features Kitchen - Efficiency, Floor Plan - Open
Hot Water Electric
Heating Forced Air
Cooling Central A/C
Flooring Carpet
Equipment Dishwasher, Disposal, Exhaust Fan, Oven/Range - Gas, Refrigerator
Furnishings No
Fireplace N
Window Features Screens
Appliance Dishwasher, Disposal, Exhaust Fan, Oven/Range - Gas, Refrigerator
Heat Source Natural Gas
Laundry Common, Basement
Exterior
Amenities Available Common Grounds
Water Access N
Accessibility Level Entry - Main
Garage N
Building
Story 1
Unit Features Garden 1 - 4 Floors
Sewer Public Sewer
Water Public
Architectural Style Contemporary
Level or Stories 1
Additional Building Above Grade
New Construction N
Schools
School District Loudoun County Public Schools
Others
Pets Allowed Y
HOA Fee Include Insurance,Reserve Funds,Snow Removal
Senior Community No
Tax ID 272387561107
Ownership Condominium
Acceptable Financing Cash, Conventional
Horse Property N
Listing Terms Cash, Conventional
Financing Cash,Conventional
Special Listing Condition Standard
Pets Allowed Case by Case Basis


GET MORE INFORMATION

