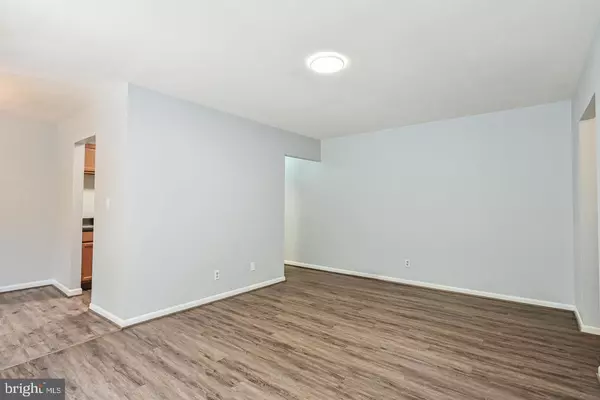
3874 LYNDHURST DR #304 Fairfax, VA 22031
2 Beds
1 Bath
875 SqFt
UPDATED:
11/26/2024 05:12 PM
Key Details
Property Type Condo
Sub Type Condo/Co-op
Listing Status Active
Purchase Type For Rent
Square Footage 875 sqft
Subdivision Lyndhurst
MLS Listing ID VAFC2005008
Style Traditional
Bedrooms 2
Full Baths 1
HOA Y/N N
Abv Grd Liv Area 875
Originating Board BRIGHT
Year Built 1964
Property Description
Location
State VA
County Fairfax City
Zoning RMF
Rooms
Main Level Bedrooms 2
Interior
Interior Features Dining Area, Window Treatments, Floor Plan - Traditional, Kitchen - Gourmet
Hot Water Natural Gas
Heating Forced Air
Cooling Central A/C
Equipment Dishwasher, Disposal, Refrigerator, Stove
Fireplace N
Appliance Dishwasher, Disposal, Refrigerator, Stove
Heat Source Natural Gas
Laundry Common
Exterior
Exterior Feature Balcony
Garage Spaces 2.0
Parking On Site 1
Amenities Available Jog/Walk Path, Pool - Outdoor
Water Access N
View Trees/Woods
Accessibility None
Porch Balcony
Total Parking Spaces 2
Garage N
Building
Story 1
Unit Features Garden 1 - 4 Floors
Sewer Public Sewer
Water Public
Architectural Style Traditional
Level or Stories 1
Additional Building Above Grade, Below Grade
New Construction N
Schools
Elementary Schools Daniels Run
Middle Schools Katherine Johnson
High Schools Fairfax
School District Fairfax County Public Schools
Others
Pets Allowed Y
HOA Fee Include Trash,Snow Removal,Sewer,Gas,Heat,Lawn Maintenance,Pool(s)
Senior Community No
Tax ID 58 3 38 74 304
Ownership Other
Miscellaneous Gas,Parking,Sewer,Trash Removal,Water
Pets Allowed Cats OK, Dogs OK, Pet Addendum/Deposit


GET MORE INFORMATION





