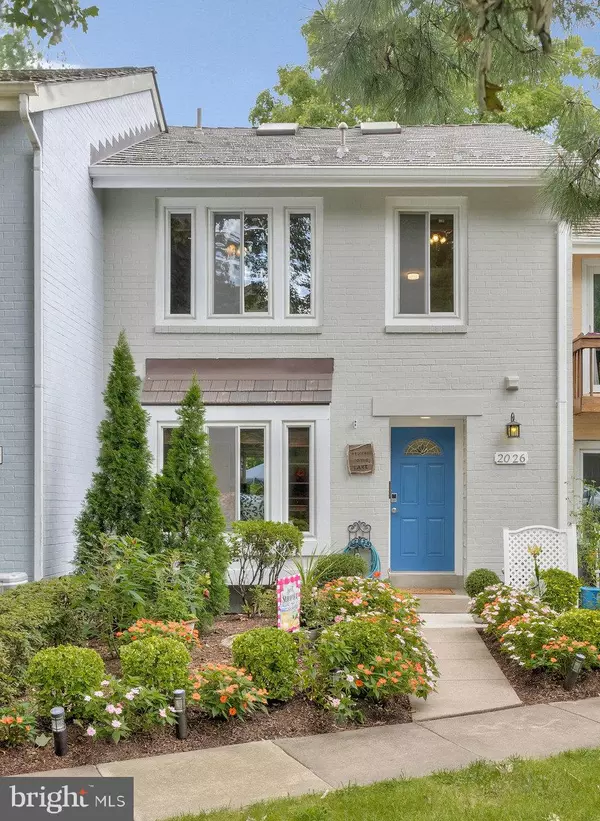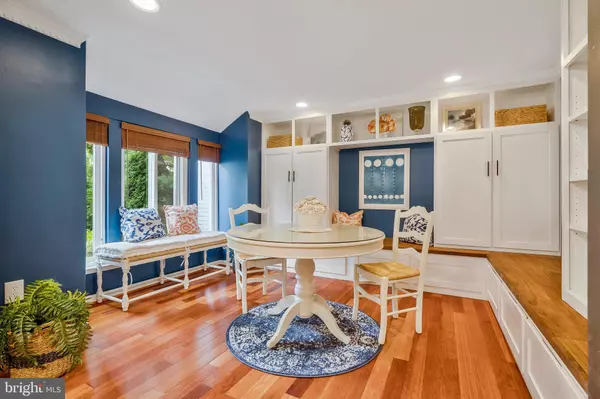
2026 CHADDS FORD DR Reston, VA 20191
3 Beds
3 Baths
2,210 SqFt
UPDATED:
12/12/2024 04:21 PM
Key Details
Property Type Townhouse
Sub Type Interior Row/Townhouse
Listing Status Under Contract
Purchase Type For Sale
Square Footage 2,210 sqft
Price per Sqft $328
Subdivision Reston
MLS Listing ID VAFX2198976
Style Traditional
Bedrooms 3
Full Baths 2
Half Baths 1
HOA Fees $425/qua
HOA Y/N Y
Abv Grd Liv Area 1,554
Originating Board BRIGHT
Year Built 1978
Annual Tax Amount $8,290
Tax Year 2024
Lot Size 1,400 Sqft
Acres 0.03
Property Description
Venture upstairs to the spacious primary suite, where tranquility awaits. The generous size of the suite is complemented by an amazing loft space, an ideal retreat that the previous homeowners utilized as a home office. The beautifully updated en-suite bath offers a spa-like experience. Two additional bedrooms on the upper level share a full hall bath, providing comfort & convenience for family & guests alike.
The lower level of this home is where the magic of entertaining comes to life. A spacious recreation area, complete with a wet bar, invites you to host gatherings with ease. The laundry room can be found on the lower level, as well as the rough-in plumbing for a bathroom. The walkout to the outdoor paver patio offers yet another serene spot to enjoy the outdoors, with the lake providing a picturesque backdrop for your get-togethers. Located just minutes from the vibrant shopping & dining options at Reston Town Center, and within close proximity to Reston Golf Course and the Wiehle Metro Station, this home offers the perfect blend of lakeside living and urban convenience. Welcome home to a place where every day feels like a getaway!
Location
State VA
County Fairfax
Zoning 370
Rooms
Basement Walkout Level
Interior
Hot Water Electric
Heating Central
Cooling Central A/C
Fireplaces Number 2
Fireplace Y
Heat Source Electric
Exterior
Parking On Site 2
Amenities Available Pool - Outdoor, Basketball Courts, Bike Trail, Tennis Courts, Tot Lots/Playground, Water/Lake Privileges
Water Access Y
Water Access Desc Boat - Electric Motor Only,Canoe/Kayak,Fishing Allowed
View Lake
Accessibility None
Garage N
Building
Story 4
Foundation Slab
Sewer Public Sewer
Water Public
Architectural Style Traditional
Level or Stories 4
Additional Building Above Grade, Below Grade
New Construction N
Schools
Elementary Schools Terraset
Middle Schools Hughes
High Schools South Lakes
School District Fairfax County Public Schools
Others
Pets Allowed Y
HOA Fee Include Common Area Maintenance,Pier/Dock Maintenance,Pool(s),Trash,Snow Removal
Senior Community No
Tax ID 0262 12010043
Ownership Fee Simple
SqFt Source Assessor
Special Listing Condition Standard
Pets Allowed No Pet Restrictions


GET MORE INFORMATION





