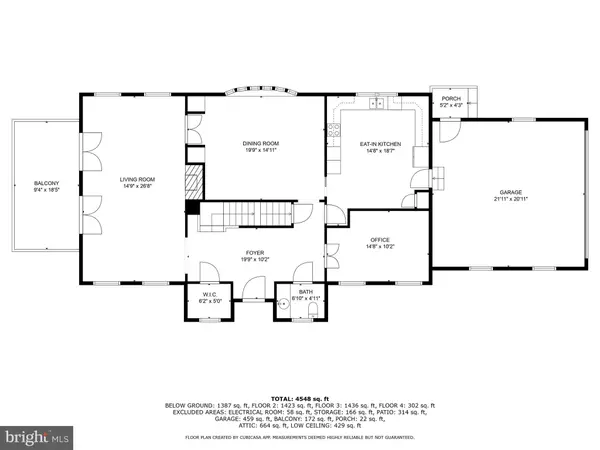7615 ARROWOOD RD Bethesda, MD 20817
6 Beds
5 Baths
4,106 SqFt
UPDATED:
12/31/2024 10:02 PM
Key Details
Property Type Single Family Home
Sub Type Detached
Listing Status Pending
Purchase Type For Sale
Square Footage 4,106 sqft
Price per Sqft $407
Subdivision Burning Tree Estates
MLS Listing ID MDMC2146176
Style Colonial
Bedrooms 6
Full Baths 3
Half Baths 2
HOA Y/N N
Abv Grd Liv Area 3,056
Originating Board BRIGHT
Year Built 1966
Annual Tax Amount $16,161
Tax Year 2024
Lot Size 0.465 Acres
Acres 0.47
Property Description
Welcome to this custom-built (1966) all-brick home in Burning Tree Estates! If picture-perfect privacy is what you seek, this house has it in abundance! Situated at the very end of Arrowood Rd, and backing to the 10th hole of Burning Tree Country Club, this property offers the tranquility of the surrounding mature trees as well as a perfect view overlooking this pristine golf course.
The main level of the home itself features a Formal Living room with a walk out to the terrace and a Dining room with a bay window looking out onto the greenery encircling you. A spacious kitchen beckons, and a private Den w/custom built-ins also features on the main level. On the upper level 4BR and 2.5BA exist for the comfort of your family while, on the whole, 6 bedrooms, 3 full baths and 2 half baths exist on over 3.5 finished levels. There are a litany of amazing finishes that , while potentially needing some renovations/modernization, offer the opportunity for a new owner to add some TLC to customize and make it a dream home for a new family. This is an estate so being sold in completely "AS IS CONDITION" PROPERTY IS WINTERIZED!!!
Location
State MD
County Montgomery
Zoning R200
Rooms
Other Rooms Bathroom 1
Basement Full, Fully Finished, Heated, Outside Entrance, Rear Entrance, Walkout Level
Interior
Interior Features Attic, Built-Ins, Carpet, Cedar Closet(s), Chair Railings, Floor Plan - Traditional, Formal/Separate Dining Room, Kitchen - Country, Kitchen - Eat-In, Laundry Chute, Primary Bath(s), Bathroom - Stall Shower, Bathroom - Tub Shower, Wet/Dry Bar, Wood Floors
Hot Water Natural Gas
Heating Zoned, Forced Air
Cooling Central A/C
Fireplaces Number 2
Fireplaces Type Wood, Mantel(s), Brick
Equipment Cooktop, Dishwasher, Disposal, Dryer, Dryer - Electric, Oven - Double, Oven - Wall, Oven/Range - Electric, Refrigerator, Washer
Fireplace Y
Appliance Cooktop, Dishwasher, Disposal, Dryer, Dryer - Electric, Oven - Double, Oven - Wall, Oven/Range - Electric, Refrigerator, Washer
Heat Source Natural Gas
Laundry Lower Floor
Exterior
Exterior Feature Porch(es)
Parking Features Garage - Side Entry
Garage Spaces 4.0
Water Access N
View Golf Course
Roof Type Slate
Street Surface Black Top
Accessibility None
Porch Porch(es)
Road Frontage City/County
Attached Garage 2
Total Parking Spaces 4
Garage Y
Building
Lot Description Backs to Trees, No Thru Street, Premium, Trees/Wooded
Story 4
Foundation Slab
Sewer Public Sewer
Water Public
Architectural Style Colonial
Level or Stories 4
Additional Building Above Grade, Below Grade
New Construction N
Schools
Elementary Schools Burning Tree
Middle Schools Pyle
High Schools Walt Whitman
School District Montgomery County Public Schools
Others
Pets Allowed Y
Senior Community No
Tax ID 160700687420
Ownership Fee Simple
SqFt Source Assessor
Security Features Security System
Acceptable Financing Cash, Conventional
Horse Property N
Listing Terms Cash, Conventional
Financing Cash,Conventional
Special Listing Condition Standard
Pets Allowed No Pet Restrictions

GET MORE INFORMATION





