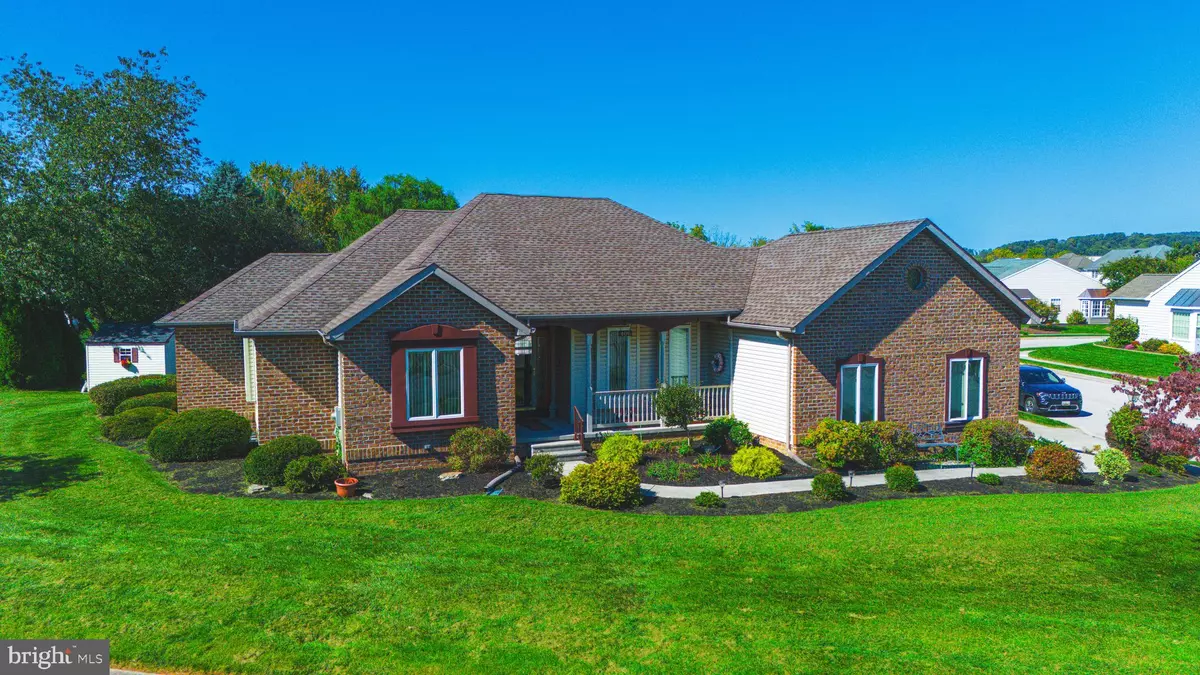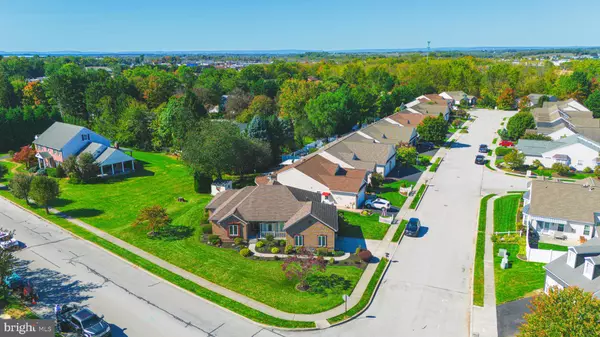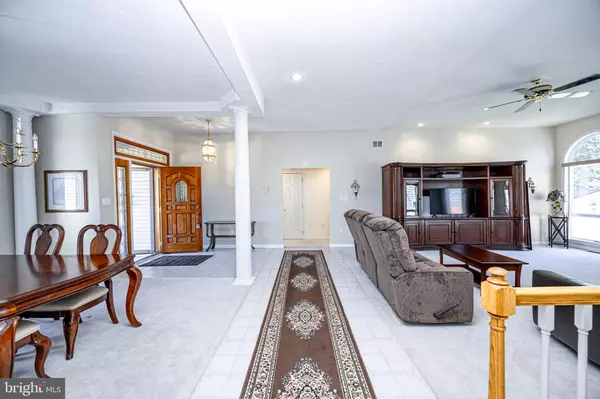
408 DART DR Hanover, PA 17331
3 Beds
3 Baths
2,026 SqFt
UPDATED:
12/12/2024 07:05 PM
Key Details
Property Type Single Family Home
Sub Type Detached
Listing Status Pending
Purchase Type For Sale
Square Footage 2,026 sqft
Price per Sqft $172
Subdivision None Available
MLS Listing ID PAYK2068112
Style Ranch/Rambler
Bedrooms 3
Full Baths 2
Half Baths 1
HOA Y/N N
Abv Grd Liv Area 2,026
Originating Board BRIGHT
Year Built 1993
Annual Tax Amount $7,477
Tax Year 2024
Lot Size 10,890 Sqft
Acres 0.25
Property Description
Welcome to 408 Dart Drive, a charming one level residence in a sought-after north Hanover. This home features over 2000 finished square footage on the first level with 3 bedrooms and 2.5 bathrooms, offering ample space for comfortable one level living. Step inside to find a bright and airy living room that flows into a well-appointed kitchen with plenty of storage. The adjoining dining area is perfect for family gatherings or entertaining friends. The primary bedroom can easily fit a king size bed, complete with an en-suite bathroom and generous walk in closet space. Two additional bedrooms provide versatility for kids, guest room, or a home office. One of the standout features of this property is the full unfinished basement, which spans the entire footprint of the main level making over 4000 total square footage in this home. This expansive space offers limitless possibilities for customization—create your dream recreation room, home gym, or additional storage. Outside, you'll find a beautifully designed walkway with landscaping and front porch. With an attached garage and driveway, parking is a breeze. Conveniently located near local schools, parks, and shopping, this home is ideal for those seeking both comfort and accessibility. NO HOA. Don’t miss your chance to explore the endless possibilities at 408 Dart Drive—schedule a showing today!
Location
State PA
County York
Area Hanover Boro (15267)
Zoning 101 R
Rooms
Other Rooms Living Room, Dining Room, Bedroom 2, Bedroom 3, Kitchen, Basement, Bedroom 1
Basement Unfinished
Main Level Bedrooms 3
Interior
Hot Water Natural Gas, Electric
Heating Central, Heat Pump(s)
Cooling Central A/C
Flooring Carpet, Ceramic Tile, Vinyl
Fireplaces Number 1
Fireplaces Type Electric
Fireplace Y
Heat Source Natural Gas
Laundry Main Floor
Exterior
Parking Features Oversized, Garage Door Opener
Garage Spaces 2.0
Water Access N
View Street
Street Surface Paved
Accessibility None
Attached Garage 2
Total Parking Spaces 2
Garage Y
Building
Story 1
Foundation Concrete Perimeter
Sewer Public Sewer
Water Public
Architectural Style Ranch/Rambler
Level or Stories 1
Additional Building Above Grade, Below Grade
New Construction N
Schools
School District Hanover Public
Others
Senior Community No
Tax ID 67-000-20-0001-00-00000
Ownership Fee Simple
SqFt Source Assessor
Special Listing Condition Standard


GET MORE INFORMATION





