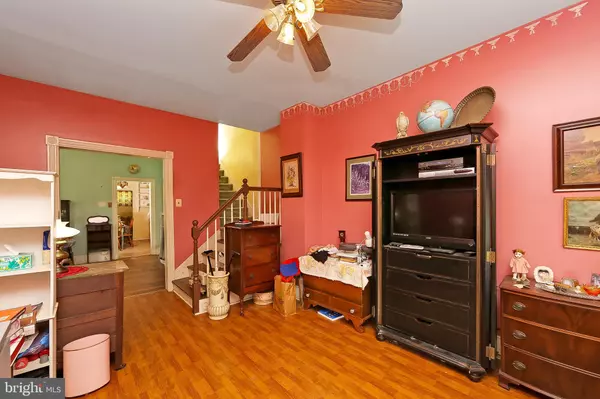GET MORE INFORMATION
$ 195,000
$ 183,000 6.6%
520 E WALNUT AVE Lindenwold, NJ 08021
3 Beds
1 Bath
1,492 SqFt
UPDATED:
Key Details
Sold Price $195,000
Property Type Single Family Home
Sub Type Twin/Semi-Detached
Listing Status Sold
Purchase Type For Sale
Square Footage 1,492 sqft
Price per Sqft $130
Subdivision Garden Lakes
MLS Listing ID NJCD2075518
Sold Date 01/06/25
Style Colonial,Victorian,Other
Bedrooms 3
Full Baths 1
HOA Y/N N
Abv Grd Liv Area 1,492
Originating Board BRIGHT
Year Built 1940
Annual Tax Amount $4,931
Tax Year 2023
Lot Size 7,501 Sqft
Acres 0.17
Lot Dimensions 50.00 x 150.00
Property Description
Make your appointment to see this home today!
Location
State NJ
County Camden
Area Lindenwold Boro (20422)
Zoning RESIDENTIAL
Rooms
Other Rooms Living Room, Dining Room, Primary Bedroom, Bedroom 2, Bedroom 3, Kitchen, Foyer, Mud Room
Basement Full
Interior
Interior Features Attic, Carpet, Crown Moldings, Floor Plan - Traditional, Kitchen - Eat-In, Kitchen - Table Space, Bathroom - Soaking Tub, Bathroom - Tub Shower, Floor Plan - Open
Hot Water Natural Gas
Heating Baseboard - Hot Water, Radiant
Cooling Window Unit(s), Other
Flooring Hardwood, Luxury Vinyl Tile, Tile/Brick
Equipment Dishwasher, Dryer, Exhaust Fan, Oven/Range - Gas, Washer
Furnishings No
Fireplace N
Window Features Double Hung,Replacement,Screens,Vinyl Clad
Appliance Dishwasher, Dryer, Exhaust Fan, Oven/Range - Gas, Washer
Heat Source Natural Gas
Laundry Basement, Dryer In Unit, Has Laundry, Washer In Unit
Exterior
Exterior Feature Porch(es), Roof
Fence Chain Link, Cyclone, Wood
Utilities Available Cable TV Available, Multiple Phone Lines, Natural Gas Available, Sewer Available, Water Available
Water Access N
View Trees/Woods
Roof Type Fiberglass,Flat,Pitched,Shingle
Street Surface Black Top
Accessibility None
Porch Porch(es), Roof
Road Frontage Boro/Township
Garage N
Building
Lot Description Cleared, Front Yard, Landscaping, Level, Rear Yard, SideYard(s)
Story 2.5
Foundation Block, Brick/Mortar
Sewer Public Sewer
Water Public
Architectural Style Colonial, Victorian, Other
Level or Stories 2.5
Additional Building Above Grade, Below Grade
Structure Type 9'+ Ceilings,Dry Wall
New Construction N
Schools
School District Lindenwold Borough Public Schools
Others
Senior Community No
Tax ID 22-00101-00007 01
Ownership Fee Simple
SqFt Source Assessor
Acceptable Financing Cash, Conventional, FHA 203(k)
Horse Property N
Listing Terms Cash, Conventional, FHA 203(k)
Financing Cash,Conventional,FHA 203(k)
Special Listing Condition Standard

Bought with Val F. Nunnenkamp Jr. • Keller Williams Realty - Marlton
GET MORE INFORMATION





