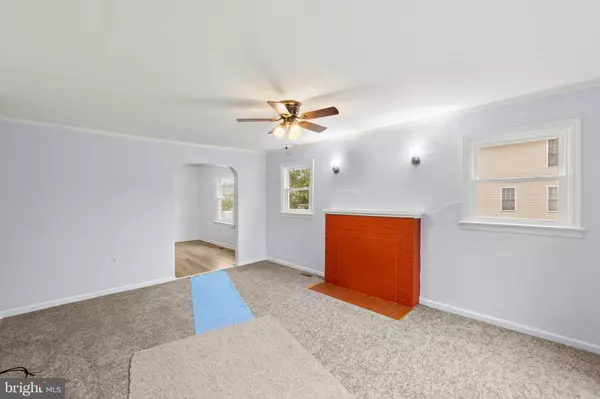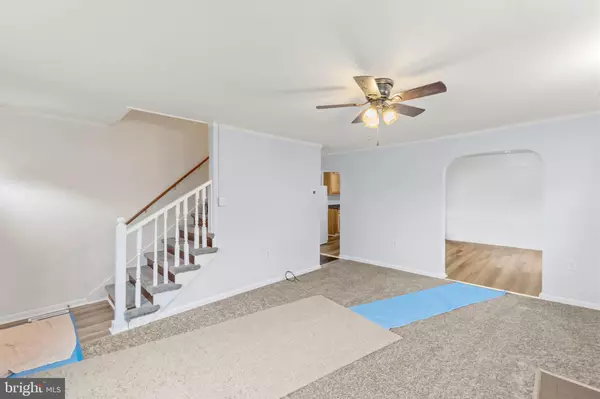
3 S EUCLID AVE Winchester, VA 22601
3 Beds
2 Baths
1,440 SqFt
UPDATED:
12/10/2024 11:40 PM
Key Details
Property Type Single Family Home
Sub Type Detached
Listing Status Pending
Purchase Type For Sale
Square Footage 1,440 sqft
Price per Sqft $186
Subdivision Greenwalt
MLS Listing ID VAWI2006378
Style Cape Cod
Bedrooms 3
Full Baths 1
Half Baths 1
HOA Y/N N
Abv Grd Liv Area 1,440
Originating Board BRIGHT
Year Built 1955
Annual Tax Amount $1,378
Tax Year 2022
Lot Size 4,800 Sqft
Acres 0.11
Property Description
Set on a lovely, flat, fenced-in lot, the home features a covered back porch, a driveway, and potential street parking. Inside, you’ll find a welcoming living room, a kitchen with a dining area, three bedrooms, and one and a half baths. Additionally, a spacious bonus room offers versatile possibilities—perfect for an office, playroom, walk-in closet, or any creative use you envision.
Please note that the driveway located beyond the fence at the rear of the lot is included in this sale. Don’t miss the opportunity—schedule your showing today!
Descubre una encantadora casa recién remodelada, ubicada cerca de un parque recreativo público, la Universidad de Shenandoah, la Escuela Secundaria Daniel Morgan y la Oficina de Correos, todos a poca distancia del centro histórico de Winchester. Ideal para quienes viajan, esta propiedad se encuentra convenientemente situada entre la Avenida Berryville (Ruta 7) y la Calle Senseny, asegurando un fácil acceso a las rutas principales.
Ubicada en un hermoso terreno plano y cercado, la casa cuenta con un porche trasero cubierto, un camino de entrada y estacionamiento en la calle disponible. En el interior, encontrarás una acogedora sala de estar, una cocina con área de comedor, tres habitaciones y un baño y medio. Además, una amplia habitación adicional ofrece posibilidades versátiles: perfecta para una oficina, sala de juegos, vestidor o cualquier uso creativo que imagines.
El sótano fue excavado después de que se construyó la casa. Como resultado, el área inutilizable debajo de la casa tiene un piso de tierra. Hace años, los cimientos fueron reforzados con contrafuertes de concreto y suportes del piso.
Ten en cuenta que el camino de entrada ubicado más allá de la cerca en la parte trasera del terreno está incluido en esta venta. No pierdas la oportunidad: ¡programa tu visita hoy mismo!
Location
State VA
County Winchester City
Zoning MR
Rooms
Main Level Bedrooms 1
Interior
Interior Features Carpet, Combination Kitchen/Dining, Floor Plan - Traditional, Kitchen - Eat-In, Kitchen - Table Space
Hot Water Electric
Heating Forced Air
Cooling Central A/C, Window Unit(s)
Fireplaces Number 1
Equipment Refrigerator, Stove
Fireplace Y
Appliance Refrigerator, Stove
Heat Source Natural Gas
Exterior
Water Access N
Accessibility None
Garage N
Building
Story 2
Foundation Other
Sewer Public Sewer
Water Public
Architectural Style Cape Cod
Level or Stories 2
Additional Building Above Grade, Below Grade
New Construction N
Schools
School District Winchester City Public Schools
Others
Senior Community No
Tax ID 195-10-C- 33A- 34
Ownership Fee Simple
SqFt Source Assessor
Special Listing Condition Standard


GET MORE INFORMATION





