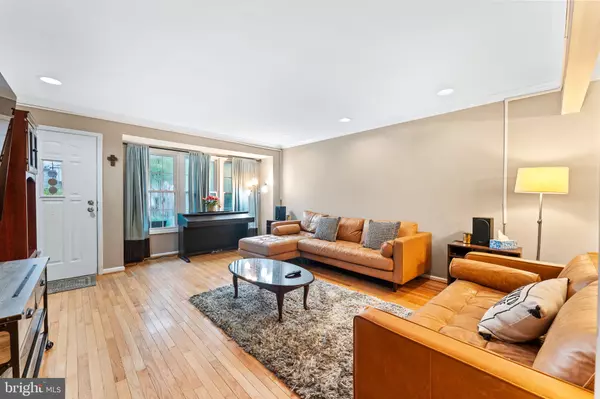GET MORE INFORMATION
$ 425,000
$ 425,000
221 POLO DR North Wales, PA 19454
3 Beds
3 Baths
2,178 SqFt
UPDATED:
Key Details
Sold Price $425,000
Property Type Townhouse
Sub Type Interior Row/Townhouse
Listing Status Sold
Purchase Type For Sale
Square Footage 2,178 sqft
Price per Sqft $195
Subdivision Montgomery Greene
MLS Listing ID PAMC2107322
Sold Date 12/27/24
Style Colonial
Bedrooms 3
Full Baths 2
Half Baths 1
HOA Fees $140/mo
HOA Y/N Y
Abv Grd Liv Area 2,178
Originating Board BRIGHT
Year Built 1992
Annual Tax Amount $6,257
Tax Year 2023
Lot Size 3,971 Sqft
Acres 0.09
Lot Dimensions 28.00 x 0.00
Property Description
The family room, just off the kitchen, offers a comfortable gathering space featuring a fireplace. The adjoining kitchen, includes a two-tiered island with seating, 42” cabinets, gas cooking, dishwasher and stainless steel appliances. Step out from the breakfast area, with its vaulted ceiling and skylight, onto the back deck, perfect for outdoor relaxation or morning coffee. A powder room completes the first floor.
Upstairs, the primary suite features a sitting area, walk-in closet, cathedral ceilings, and an en-suite bathroom with dual sinks, a soaking tub, and a separate shower. Additionally, you'll find two generously sized bedrooms with hardwood floors and a full hall bath. The second-floor laundry is a convenient bonus!
Additional storage can be found in the large basement, and the one-car garage provides inside access.
Located in the North Penn School District, enjoy the neighborhood amenities, including tennis courts, shuffle board, and other games, and take advantage of nearby trails, major routes, and shopping.
Upgrades and additional features include: NEW hot water heater, NEW roof (fully replaced April 2024), NEW garage door, NEW sump pump (June 2024), 6 panel doors, and so much more! Don't miss your chance to see this wonderful home!
Location
State PA
County Montgomery
Area Montgomery Twp (10646)
Zoning RES
Rooms
Other Rooms Living Room, Dining Room, Primary Bedroom, Bedroom 2, Bedroom 3, Kitchen, Family Room
Basement Full, Unfinished
Interior
Interior Features Breakfast Area, Carpet, Ceiling Fan(s), Crown Moldings, Dining Area, Kitchen - Eat-In, Kitchen - Island, Primary Bath(s), Recessed Lighting, Skylight(s), Walk-in Closet(s), Wood Floors
Hot Water Natural Gas
Heating Forced Air
Cooling Central A/C
Flooring Hardwood, Carpet
Fireplaces Number 1
Equipment Dishwasher, Disposal, Dryer, Refrigerator, Stainless Steel Appliances, Washer, Water Heater
Fireplace Y
Window Features Skylights
Appliance Dishwasher, Disposal, Dryer, Refrigerator, Stainless Steel Appliances, Washer, Water Heater
Heat Source Natural Gas
Laundry Upper Floor
Exterior
Exterior Feature Deck(s), Porch(es)
Parking Features Garage - Front Entry, Garage Door Opener, Inside Access
Garage Spaces 2.0
Water Access N
Accessibility None
Porch Deck(s), Porch(es)
Attached Garage 1
Total Parking Spaces 2
Garage Y
Building
Story 2
Foundation Concrete Perimeter
Sewer Public Sewer
Water Public
Architectural Style Colonial
Level or Stories 2
Additional Building Above Grade, Below Grade
New Construction N
Schools
School District North Penn
Others
Senior Community No
Tax ID 46-00-03081-473
Ownership Fee Simple
SqFt Source Assessor
Special Listing Condition Standard

Bought with Paula Kim • Homestarr Realty
GET MORE INFORMATION





