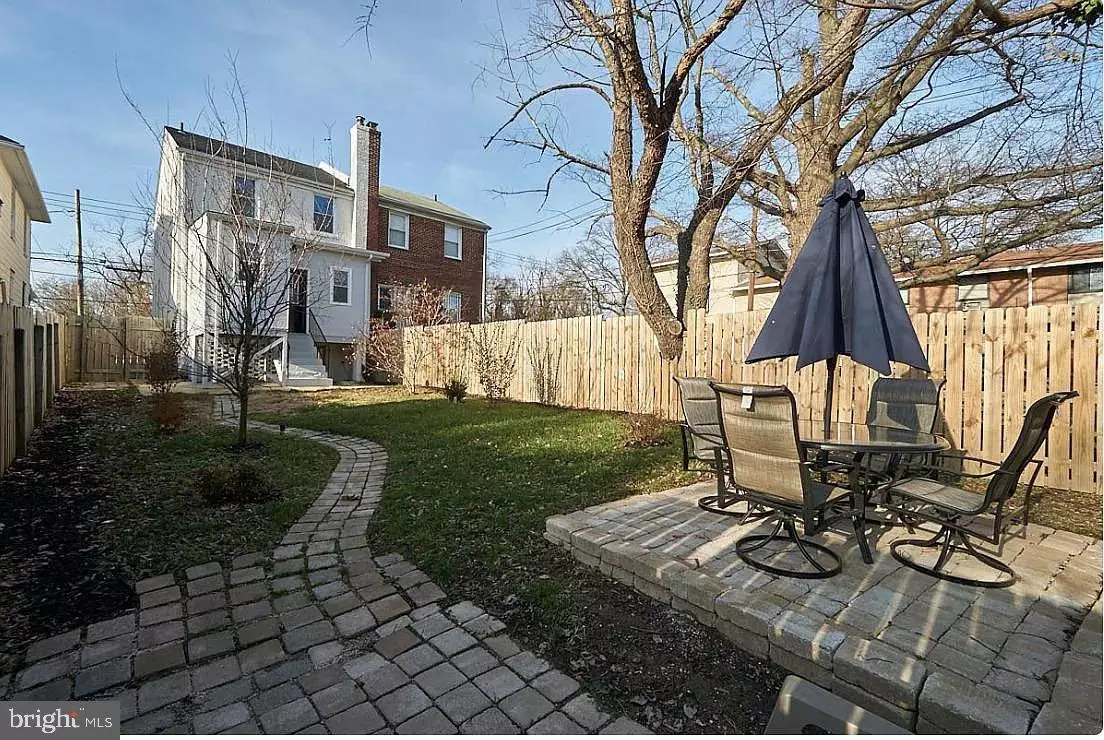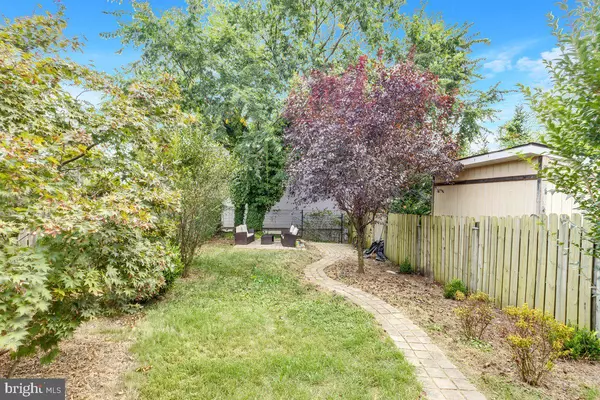
2802 BRUCE PL SE Washington, DC 20020
3 Beds
3 Baths
1,846 SqFt
UPDATED:
12/06/2024 07:04 AM
Key Details
Property Type Single Family Home, Townhouse
Sub Type Twin/Semi-Detached
Listing Status Active
Purchase Type For Sale
Square Footage 1,846 sqft
Price per Sqft $216
Subdivision Randle Heights
MLS Listing ID DCDC2158696
Style Federal
Bedrooms 3
Full Baths 2
Half Baths 1
HOA Y/N N
Abv Grd Liv Area 1,296
Originating Board BRIGHT
Year Built 1942
Annual Tax Amount $3,748
Tax Year 2024
Lot Size 2,711 Sqft
Acres 0.06
Property Description
Bright, fully Renovated Semi-Detached Randle Heights Home with lovely deep Rear Yard - Perfect for Entertaining. 3 Bedrooms | 2.5 Bathrooms. Upon Entry, you are met with Bright Open Floor Plan and rare to find Half Bathroom. Recessed Lighting throughout and wide plank designer flooring. The Renovated Kitchen includes: Wonderful center Island with 5 burner Gas Range, Stainless Steel Appliances, Double Wall Oven for the Home Chef, Granite counters + Great amount of Storage Cabinets.
This home features Front and rear Enclosed Cozy Porches perfect for work from Home spaces.
Upstairs presents 3 bright Bedrooms and Full Bathroom.
The Basement is walkout level ( perfect for potential rental / in law suite separate entry) and includes an Recreation / Family Room with Full Bathroom, wet Bar and Full Size Washer/Dryer.
Fully Fenced Rear and Off Street Driveway Parking completes this delightful Home.
Central Location - Minutes to Capitol Hill, Virginia, Maryland, DCA Airport, Nationals Park & The Wharf -- wonderful location. ***Note: Rental Occupied, $2700/month income through July 2025 -- Wonderful Investment Opportunity with instant Cash flow.*** Shown by appointment
Location
State DC
County Washington
Zoning ONLINE
Rooms
Basement Fully Finished, Sump Pump, Outside Entrance, Interior Access, Rear Entrance
Interior
Interior Features Breakfast Area, Carpet, Ceiling Fan(s), Combination Kitchen/Dining, Wet/Dry Bar, Bathroom - Tub Shower
Hot Water Electric
Heating Central, Forced Air
Cooling Central A/C
Flooring Ceramic Tile, Engineered Wood
Inclusions See GCAAR Inclusions/Exclusions - Request via Listing Agent
Equipment Built-In Microwave, Dishwasher, Disposal, Dryer - Front Loading, Extra Refrigerator/Freezer, Icemaker, Oven - Double, Oven - Wall, Oven/Range - Gas, Refrigerator, Stainless Steel Appliances, Washer - Front Loading, Water Heater
Furnishings No
Fireplace N
Appliance Built-In Microwave, Dishwasher, Disposal, Dryer - Front Loading, Extra Refrigerator/Freezer, Icemaker, Oven - Double, Oven - Wall, Oven/Range - Gas, Refrigerator, Stainless Steel Appliances, Washer - Front Loading, Water Heater
Heat Source Natural Gas
Laundry Basement, Has Laundry, Washer In Unit, Dryer In Unit
Exterior
Exterior Feature Patio(s)
Garage Spaces 2.0
Fence Fully
Water Access N
Accessibility None
Porch Patio(s)
Total Parking Spaces 2
Garage N
Building
Story 3
Foundation Other
Sewer Public Sewer
Water Public
Architectural Style Federal
Level or Stories 3
Additional Building Above Grade, Below Grade
New Construction N
Schools
School District District Of Columbia Public Schools
Others
Pets Allowed Y
Senior Community No
Tax ID 5742//0802
Ownership Fee Simple
SqFt Source Assessor
Security Features Carbon Monoxide Detector(s),Exterior Cameras,Smoke Detector
Acceptable Financing Cash, Conventional, FHA, VA
Listing Terms Cash, Conventional, FHA, VA
Financing Cash,Conventional,FHA,VA
Special Listing Condition Standard
Pets Allowed Cats OK, Dogs OK


GET MORE INFORMATION





